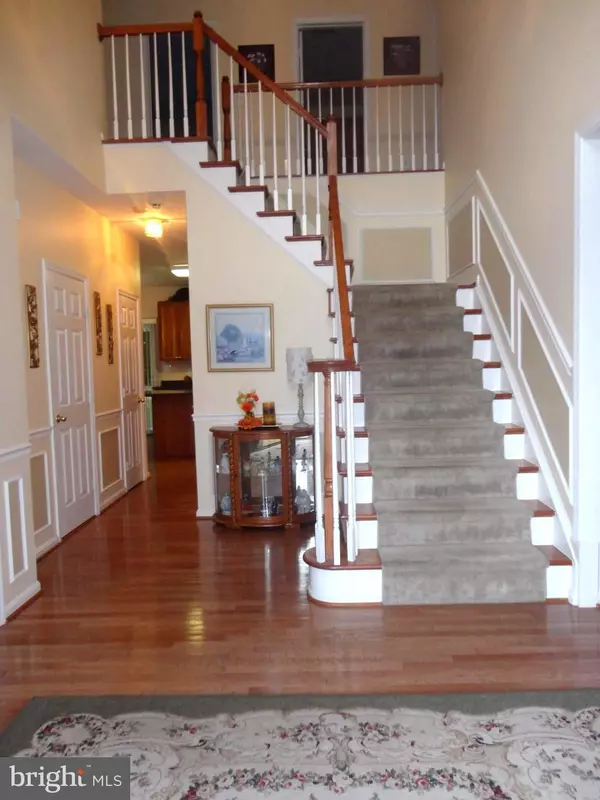$439,900
$439,900
For more information regarding the value of a property, please contact us for a free consultation.
4 Beds
4 Baths
4,130 SqFt
SOLD DATE : 04/24/2018
Key Details
Sold Price $439,900
Property Type Single Family Home
Sub Type Detached
Listing Status Sold
Purchase Type For Sale
Square Footage 4,130 sqft
Price per Sqft $106
Subdivision Marlboro Manor-Plat 1>
MLS Listing ID 1000980613
Sold Date 04/24/18
Style Colonial
Bedrooms 4
Full Baths 3
Half Baths 1
HOA Y/N N
Abv Grd Liv Area 3,220
Originating Board MRIS
Year Built 2002
Annual Tax Amount $6,667
Tax Year 2016
Lot Size 0.705 Acres
Acres 0.7
Property Description
Price Adjustment $20K BELOW $460K Appraisal! Brick-front Estate 4BR 3.5 BA, 3-lvl home w/Sideload garage in Secluded Neighborhood w/No HOA! 2-Story Hardwood Foyer, LR & DR w/ columns; Gourmet Kitchen w/Cooktop Island, Spacious Family Rm w/Fpl; Office, 9-ft ceilings & formal moldings thruout Main level. Huge MBR suite & 3 Nice-sized BR's. Lower Levl Dual Rec Rm w/FB & walkout-sliders! Solar Panels!
Location
State MD
County Prince Georges
Zoning RE
Rooms
Other Rooms Living Room, Dining Room, Primary Bedroom, Bedroom 2, Bedroom 3, Bedroom 4, Kitchen, Game Room, Family Room, Foyer, Study, Laundry, Storage Room, Utility Room
Basement Rear Entrance, Full, Partially Finished, Space For Rooms, Heated
Interior
Interior Features Dining Area, Kitchen - Eat-In, Kitchen - Table Space, Kitchen - Island, Primary Bath(s), Chair Railings, Crown Moldings, Window Treatments, Wainscotting, WhirlPool/HotTub, Wood Floors, Floor Plan - Open
Hot Water Natural Gas
Heating Forced Air, Programmable Thermostat
Cooling Central A/C, Ceiling Fan(s), Zoned
Fireplaces Number 1
Fireplaces Type Equipment, Mantel(s), Screen
Fireplace Y
Window Features Bay/Bow,Palladian,Screens
Heat Source Natural Gas
Exterior
Garage Garage Door Opener, Garage - Side Entry
Garage Spaces 2.0
Waterfront N
View Y/N Y
Water Access N
View Pasture, Trees/Woods
Street Surface Paved
Accessibility 32\"+ wide Doors, 36\"+ wide Halls, Low Pile Carpeting
Road Frontage City/County
Parking Type Driveway, Attached Garage
Attached Garage 2
Total Parking Spaces 2
Garage Y
Private Pool N
Building
Story 3+
Sewer Public Sewer
Water Well, Conditioner
Architectural Style Colonial
Level or Stories 3+
Additional Building Above Grade, Below Grade, Shed
Structure Type 9'+ Ceilings
New Construction N
Schools
Elementary Schools Perrywood
Middle Schools Kettering
High Schools Dr. Henry A. Wise, Jr.
School District Prince George'S County Public Schools
Others
Senior Community No
Tax ID 17032839694
Ownership Fee Simple
Security Features Security System
Special Listing Condition Short Sale
Read Less Info
Want to know what your home might be worth? Contact us for a FREE valuation!

Our team is ready to help you sell your home for the highest possible price ASAP

Bought with Tami S Langhorne • Fairfax Realty Elite

"My job is to find and attract mastery-based agents to the office, protect the culture, and make sure everyone is happy! "






