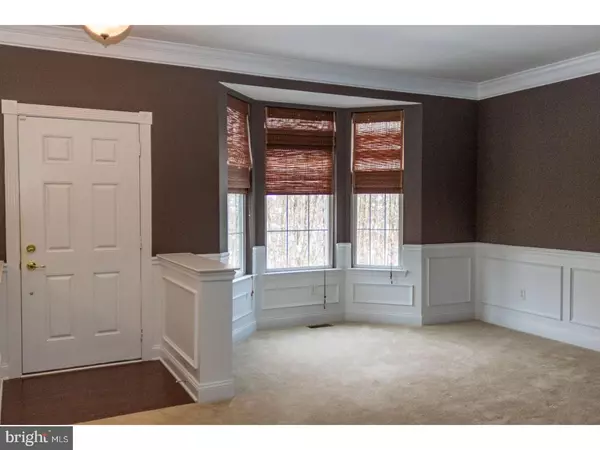$301,200
$299,999
0.4%For more information regarding the value of a property, please contact us for a free consultation.
3 Beds
3 Baths
2,252 SqFt
SOLD DATE : 04/30/2018
Key Details
Sold Price $301,200
Property Type Townhouse
Sub Type End of Row/Townhouse
Listing Status Sold
Purchase Type For Sale
Square Footage 2,252 sqft
Price per Sqft $133
Subdivision Westampton Woods
MLS Listing ID 1000298340
Sold Date 04/30/18
Style Other
Bedrooms 3
Full Baths 2
Half Baths 1
HOA Fees $58/mo
HOA Y/N Y
Abv Grd Liv Area 2,252
Originating Board TREND
Year Built 2009
Annual Tax Amount $6,822
Tax Year 2017
Lot Size 4,182 Sqft
Acres 0.1
Lot Dimensions 34X123
Property Description
Welcome to Westampton Woods and this updated 3 Bedroom/2.5 bath townhome with over 2,000 square feet of living space. The front door of this home is located on the side of the house facing the woods, making this the most private unit in the neighborhood! As you walk into the front door, you will see the large living room and dining room caddy cornered to one another featuring two bay windows with plenty of light and space for entertainment. Venture into the family room, where you will find a fire place and plenty of natural lighting. Continue into the kitchen, featuring granite counter tops and 42" maple cabinets, along with a breakfast bar and stainless-steel appliances. The open floor plan allows you to entertain in any room on the first floor. Located off the hallway is the half bathroom and entrance into the two-car garage. Upstairs, you will find a luxurious master bedroom with wall-to-wall carpeting, two walk in closets, two sliding-door closets and a large master bathroom. The master bathroom boasts a large walk in shower and a large soaking tub, along with his and her vanity spaces. Down the hall, you will find an additional two large bedrooms and a full bathroom with a shower/tub. Next to the upstairs hall bathroom is an extra closet and laundry room, making it convenient to get laundry done on one floor. Back down on the main floor is the door to the full basement, that is only one of four, walk-out basements in the development. Take in the spectacular view from the back deck, where you'll find peace and tranquility, as this home backs to preserved land. This home features the two-car garage, as well as the two-car driveway and street parking. Located in Westampton, this beautiful development offers the convenience of being close to shopping and major highways, such as 295, 541 and NJ Turnpike. Schedule your private showing today and get ready to call this "home"!
Location
State NJ
County Burlington
Area Westampton Twp (20337)
Zoning R-3
Rooms
Other Rooms Living Room, Dining Room, Primary Bedroom, Bedroom 2, Kitchen, Family Room, Bedroom 1, Attic
Basement Full, Unfinished, Outside Entrance
Interior
Interior Features Primary Bath(s), Ceiling Fan(s), Attic/House Fan, Dining Area
Hot Water Natural Gas
Heating Gas, Forced Air, Zoned, Energy Star Heating System, Programmable Thermostat
Cooling Central A/C
Flooring Fully Carpeted, Vinyl
Fireplaces Number 1
Fireplaces Type Gas/Propane
Equipment Built-In Range, Dishwasher, Refrigerator, Energy Efficient Appliances, Built-In Microwave
Fireplace Y
Window Features Bay/Bow,Energy Efficient,Replacement
Appliance Built-In Range, Dishwasher, Refrigerator, Energy Efficient Appliances, Built-In Microwave
Heat Source Natural Gas
Laundry Upper Floor
Exterior
Exterior Feature Deck(s)
Garage Inside Access
Garage Spaces 4.0
Utilities Available Cable TV
Amenities Available Tot Lots/Playground
Waterfront N
Water Access N
Roof Type Shingle
Accessibility None
Porch Deck(s)
Parking Type On Street, Attached Garage, Other
Attached Garage 2
Total Parking Spaces 4
Garage Y
Building
Lot Description Rear Yard, SideYard(s)
Story 2
Foundation Stone, Concrete Perimeter
Sewer Public Sewer
Water Public
Architectural Style Other
Level or Stories 2
Additional Building Above Grade
Structure Type Cathedral Ceilings,9'+ Ceilings
New Construction N
Schools
Elementary Schools Holly Hills
Middle Schools Westampton
School District Westampton Township Public Schools
Others
HOA Fee Include Common Area Maintenance,Snow Removal,Trash,Management
Senior Community No
Tax ID 37-01102 01-00050
Ownership Fee Simple
Acceptable Financing Conventional, VA, FHA 203(b)
Listing Terms Conventional, VA, FHA 203(b)
Financing Conventional,VA,FHA 203(b)
Read Less Info
Want to know what your home might be worth? Contact us for a FREE valuation!

Our team is ready to help you sell your home for the highest possible price ASAP

Bought with Frederick Bounasissi • BHHS Fox & Roach-Cherry Hill

"My job is to find and attract mastery-based agents to the office, protect the culture, and make sure everyone is happy! "






