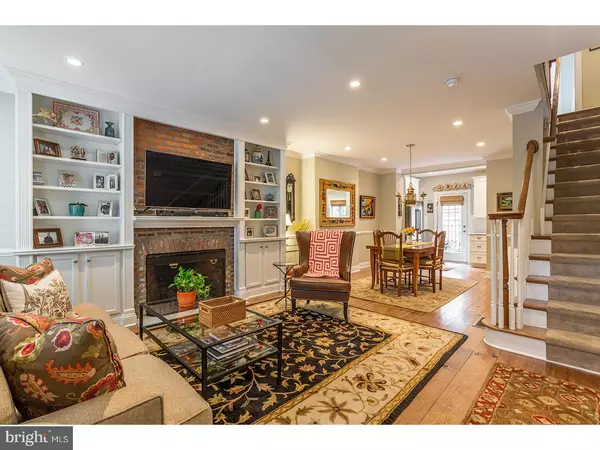$1,130,000
$995,000
13.6%For more information regarding the value of a property, please contact us for a free consultation.
3 Beds
3 Baths
2,225 SqFt
SOLD DATE : 08/30/2017
Key Details
Sold Price $1,130,000
Property Type Townhouse
Sub Type Interior Row/Townhouse
Listing Status Sold
Purchase Type For Sale
Square Footage 2,225 sqft
Price per Sqft $507
Subdivision Society Hill
MLS Listing ID 1000430749
Sold Date 08/30/17
Style Contemporary
Bedrooms 3
Full Baths 2
Half Baths 1
HOA Y/N N
Abv Grd Liv Area 2,225
Originating Board TREND
Year Built 1805
Annual Tax Amount $10,364
Tax Year 2017
Lot Size 879 Sqft
Acres 0.02
Lot Dimensions 18X50
Property Description
A standout residence on one of Society Hill's most picturesque streets, this historic home has been completely renovated within the past four years. The main level exhibits beautiful wide planked pine floors and features a natural-light-filled family room with custom-milled bookshelves, one of three functioning gas or wood burning fireplaces, and a formal dining room. The outstanding kitchen showcases advanced amenities with top-of-the-line Viking appliances and beautiful Italian marble countertops. Ascend the custom-milled staircase to the second floor featuring two bedrooms equipped with spacious closets, a full bathroom, and a washer and dryer unit. The third-floor master suite presents an exposed brick wall, high ceilings with a ceiling fan, skylight with remote-controlled shade, a restored fireplace, and a private balcony overlooking the charming fenced backyard and the lovely neighborhood's Three Bears Park. The master bathroom, equipped with a Carrera marble vanity, double sinks, and an enlarged shower with frameless glass, completes the third floor. The fully finished basement offers an abundance of storage with custom built-ins, as well as new carpet and an additional powder room. Premier window treatment adds an even greater touch to this home with new wood shutters aligning the front of the house and custom blinds aligning the rear side. More extraordinary features include the custom crown moldings and beautiful chair rails, as well as central air conditioning and the luxury of three zoned heating. This home is ready to move into and is exceptionally up-to-date with new plumbing, electric, HVAC system, appliances, roofing, gutters, window treatments, flooring, painting, and even repointed bricks on the exterior. This meticulously cared-for home is in a prime location, complemented by Washington Square Park, and convenient to an abundance of shopping, the famous Headhouse Square Farmers' Market, and a supermarket just around the corner! This historic residence is the epitome of comfort, charm, and beauty!
Location
State PA
County Philadelphia
Area 19106 (19106)
Zoning RSA5
Rooms
Other Rooms Living Room, Dining Room, Primary Bedroom, Bedroom 2, Kitchen, Bedroom 1
Basement Full, Fully Finished
Interior
Interior Features Primary Bath(s), Skylight(s), Ceiling Fan(s), Kitchen - Eat-In
Hot Water Electric
Heating Forced Air
Cooling Central A/C
Flooring Wood, Fully Carpeted, Tile/Brick
Fireplaces Type Gas/Propane
Equipment Built-In Range, Oven - Self Cleaning, Commercial Range, Dishwasher, Refrigerator, Disposal
Fireplace N
Appliance Built-In Range, Oven - Self Cleaning, Commercial Range, Dishwasher, Refrigerator, Disposal
Heat Source Natural Gas
Laundry Upper Floor
Exterior
Exterior Feature Patio(s), Balcony
Waterfront N
Water Access N
Accessibility None
Porch Patio(s), Balcony
Parking Type On Street
Garage N
Building
Story 3+
Sewer Public Sewer
Water Public
Architectural Style Contemporary
Level or Stories 3+
Additional Building Above Grade
New Construction N
Schools
School District The School District Of Philadelphia
Others
Senior Community No
Tax ID 051155600
Ownership Fee Simple
Read Less Info
Want to know what your home might be worth? Contact us for a FREE valuation!

Our team is ready to help you sell your home for the highest possible price ASAP

Bought with Dominic V Fuscia • Coldwell Banker Realty

"My job is to find and attract mastery-based agents to the office, protect the culture, and make sure everyone is happy! "






