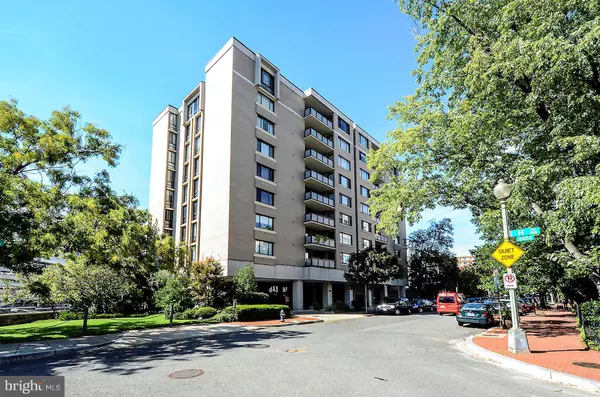$994,000
$979,000
1.5%For more information regarding the value of a property, please contact us for a free consultation.
2 Beds
3 Baths
2,007 SqFt
SOLD DATE : 12/29/2016
Key Details
Sold Price $994,000
Property Type Condo
Sub Type Condo/Co-op
Listing Status Sold
Purchase Type For Sale
Square Footage 2,007 sqft
Price per Sqft $495
Subdivision Foggy Bottom
MLS Listing ID 1001380433
Sold Date 12/29/16
Style Contemporary
Bedrooms 2
Full Baths 2
Half Baths 1
Condo Fees $2,167/mo
HOA Y/N Y
Abv Grd Liv Area 2,007
Originating Board MRIS
Year Built 1975
Annual Tax Amount $6,999
Tax Year 2016
Property Description
Spacious & elegant condo on quiet front side, formal dining room, kitchen with updated stainless appliances, wood flooring, sumptuous master bath, washer dryer in unit, gleaming wood flooring, significant closet space, private terrace, garage parking. Building offers: 24- hour desk, most utilities, pool, exercise room, panoramic roof terrace. Near Kennedy Center, Metro, Fine shops and cafes.
Location
State DC
County Washington
Direction East
Rooms
Other Rooms Dining Room, Primary Bedroom, Bedroom 2, Kitchen, Breakfast Room, Laundry
Main Level Bedrooms 2
Interior
Interior Features Kitchen - Gourmet, Breakfast Area, Kitchen - Table Space, Dining Area, Kitchen - Eat-In, Upgraded Countertops, Elevator, Window Treatments, Primary Bath(s), Flat
Hot Water Electric
Heating Wall Unit
Cooling Wall Unit
Equipment Dishwasher, Disposal, Dryer, Icemaker, Microwave, Oven/Range - Electric, Refrigerator, Washer
Fireplace N
Appliance Dishwasher, Disposal, Dryer, Icemaker, Microwave, Oven/Range - Electric, Refrigerator, Washer
Heat Source Electric
Exterior
Garage Garage Door Opener, Underground
Garage Spaces 1.0
Community Features Elevator Use, Moving Fees Required, Moving In Times, Pets - Size Restrict, Pets - Allowed
Amenities Available Concierge, Elevator, Exercise Room, Extra Storage, Fitness Center, Pool - Outdoor, Security, Reserved/Assigned Parking, Storage Bin, Swimming Pool
Waterfront N
View Y/N Y
Water Access N
View City, Street, Trees/Woods
Accessibility Elevator
Parking Type Attached Garage
Attached Garage 1
Total Parking Spaces 1
Garage Y
Private Pool Y
Building
Story 1
Unit Features Hi-Rise 9+ Floors
Sewer Public Sewer
Water Public
Architectural Style Contemporary
Level or Stories 1
Additional Building Above Grade
Structure Type Dry Wall
New Construction N
Schools
School District District Of Columbia Public Schools
Others
HOA Fee Include Cable TV,Common Area Maintenance,Custodial Services Maintenance,Electricity,Ext Bldg Maint,Heat,Management,Insurance,Lawn Maintenance,Pool(s),Reserve Funds,Sewer,Snow Removal,Trash,Water
Senior Community No
Tax ID 0017//2010
Ownership Condominium
Security Features 24 hour security,Desk in Lobby,Surveillance Sys
Special Listing Condition Standard
Read Less Info
Want to know what your home might be worth? Contact us for a FREE valuation!

Our team is ready to help you sell your home for the highest possible price ASAP

Bought with Ellen G Abrams • TTR Sotheby's International Realty

"My job is to find and attract mastery-based agents to the office, protect the culture, and make sure everyone is happy! "






