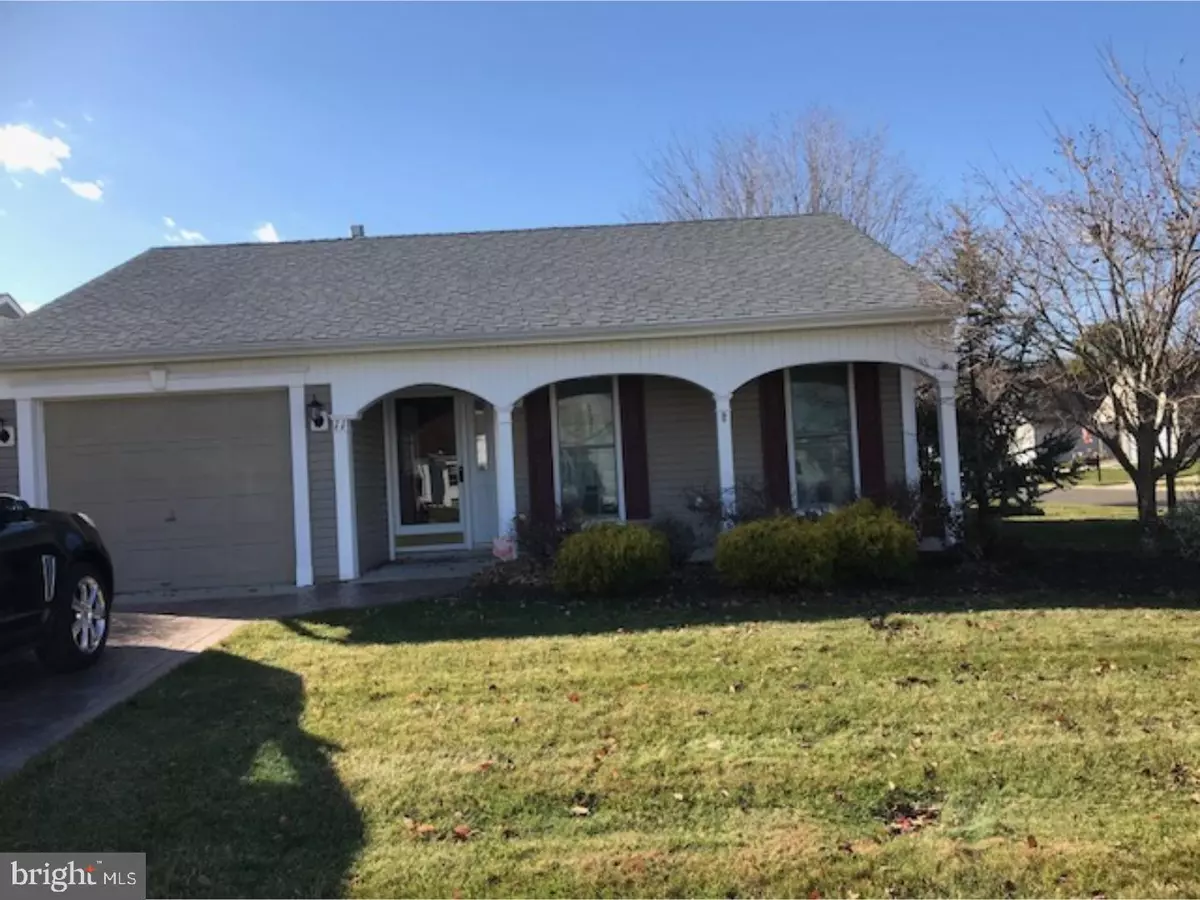$210,000
$219,900
4.5%For more information regarding the value of a property, please contact us for a free consultation.
2 Beds
2 Baths
1,517 SqFt
SOLD DATE : 04/12/2018
Key Details
Sold Price $210,000
Property Type Single Family Home
Sub Type Detached
Listing Status Sold
Purchase Type For Sale
Square Footage 1,517 sqft
Price per Sqft $138
Subdivision Leisuretowne
MLS Listing ID 1004321077
Sold Date 04/12/18
Style Ranch/Rambler
Bedrooms 2
Full Baths 2
HOA Fees $77/mo
HOA Y/N Y
Abv Grd Liv Area 1,517
Originating Board TREND
Year Built 1989
Annual Tax Amount $3,850
Tax Year 2017
Lot Size 7,475 Sqft
Acres 0.17
Lot Dimensions 65X115
Property Description
When you look at the upgrades to this lovely Warwick model you will be very impressed as pride of ownership truly shows. Notice the stamped concrete walkway as you approach the covered front porch of this Gas Heat model. Property is situated on a corner lot with view of the lake from the side yard. This move-in ready home has many recent upgrades and improvements including: ceramic tile and newer vanities and faucets in Bathrooms, master Bath has new ceramic tiled shower, with the added safety of a hand rail and new shower doors. Replacement counter tops, sink and faucets in Kitchen, wainscoting and crown molding throughout, Dining room chandelier remains, new thermopane windows, new blinds, window treatments stay, new laminate flooring, and expanded laundry room with washer and dryer. Back Patio has vinyl railing, in-ground lawn sprinkler system, home alarm system and attic is partially floored. Property is beautifully landscaped.
Location
State NJ
County Burlington
Area Southampton Twp (20333)
Zoning RDPL
Rooms
Other Rooms Living Room, Dining Room, Primary Bedroom, Kitchen, Family Room, Bedroom 1, Laundry
Interior
Interior Features Primary Bath(s), Ceiling Fan(s), Sprinkler System, Stall Shower, Kitchen - Eat-In
Hot Water Natural Gas
Heating Gas, Forced Air
Cooling Central A/C
Flooring Fully Carpeted
Equipment Built-In Range, Dishwasher, Refrigerator
Fireplace N
Window Features Replacement
Appliance Built-In Range, Dishwasher, Refrigerator
Heat Source Natural Gas
Laundry Main Floor
Exterior
Exterior Feature Patio(s)
Garage Spaces 2.0
Amenities Available Swimming Pool, Tennis Courts, Club House
Waterfront N
Water Access N
Roof Type Pitched
Accessibility None
Porch Patio(s)
Parking Type Attached Garage
Attached Garage 1
Total Parking Spaces 2
Garage Y
Building
Lot Description Corner
Story 1
Foundation Concrete Perimeter
Sewer Public Sewer
Water Public
Architectural Style Ranch/Rambler
Level or Stories 1
Additional Building Above Grade
New Construction N
Schools
School District Lenape Regional High
Others
HOA Fee Include Pool(s),Common Area Maintenance,Management,Bus Service,Alarm System
Senior Community Yes
Tax ID 33-02702 63-00002
Ownership Fee Simple
Security Features Security System
Acceptable Financing Conventional, VA, FHA 203(b), USDA
Listing Terms Conventional, VA, FHA 203(b), USDA
Financing Conventional,VA,FHA 203(b),USDA
Read Less Info
Want to know what your home might be worth? Contact us for a FREE valuation!

Our team is ready to help you sell your home for the highest possible price ASAP

Bought with Joan M DeLaney • Weichert Realtors - Moorestown

"My job is to find and attract mastery-based agents to the office, protect the culture, and make sure everyone is happy! "






