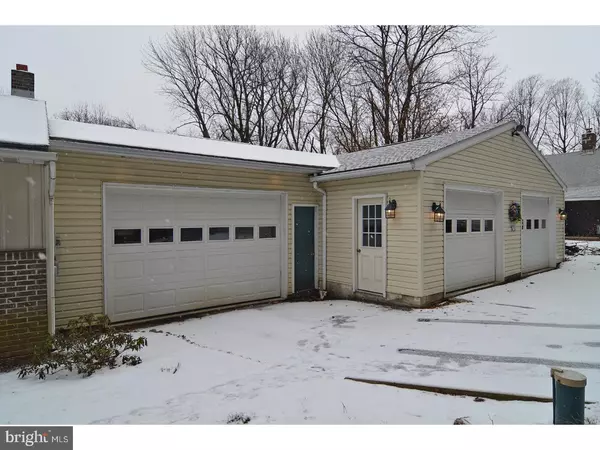$244,500
$240,000
1.9%For more information regarding the value of a property, please contact us for a free consultation.
3 Beds
3 Baths
2,400 SqFt
SOLD DATE : 03/20/2018
Key Details
Sold Price $244,500
Property Type Single Family Home
Sub Type Detached
Listing Status Sold
Purchase Type For Sale
Square Footage 2,400 sqft
Price per Sqft $101
Subdivision Highland Estates
MLS Listing ID 1004336493
Sold Date 03/20/18
Style Ranch/Rambler
Bedrooms 3
Full Baths 3
HOA Y/N N
Abv Grd Liv Area 1,400
Originating Board TREND
Year Built 1980
Annual Tax Amount $4,063
Tax Year 2018
Lot Size 1.820 Acres
Acres 1.82
Lot Dimensions IRREG
Property Description
This woodland home was just completely refreshed. You can move right in, with new paint and carpeting throughout. You'll keep warm this winter by the cozy gas fireplace in the living room. The dining room leads onto a wrap-around deck, overlooking the back yard. Look long enough, and maybe you'll see a deer. The kitchen is in nice shape, with tile backsplash, granite countertops and a nice-sized pantry. You'll love the spacious master suite, with vaulted ceilings, plenty of closet space and an en-suite full bathroom. The two other bedrooms share a full bathroom in the hall. Downstairs is a large family room with fireplace, a large full bathroom and a room that could serve as an office, den or 4th bedroom. There's ample storage space in the unfinished portion of the basement and the lower level laundry room. And there's plenty of space to store all of your "toys" between the garage and shed space. This would be a great yard to explore with a 4-wheeler. A portion of the yard had been fenced-in, ready for the family dog. You don't want to miss this one. Schedule your showing today!
Location
State PA
County Berks
Area South Heidelberg Twp (10251)
Zoning RES
Rooms
Other Rooms Living Room, Dining Room, Primary Bedroom, Bedroom 2, Kitchen, Family Room, Bedroom 1, Other
Basement Full, Outside Entrance
Interior
Interior Features Primary Bath(s), Butlers Pantry, Breakfast Area
Hot Water Electric
Heating Propane, Forced Air
Cooling Central A/C
Flooring Fully Carpeted
Fireplaces Number 2
Fireplaces Type Brick, Gas/Propane
Fireplace Y
Heat Source Bottled Gas/Propane
Laundry Lower Floor
Exterior
Exterior Feature Deck(s)
Garage Spaces 6.0
Waterfront N
Water Access N
Roof Type Pitched,Shingle
Accessibility None
Porch Deck(s)
Parking Type Attached Garage
Attached Garage 3
Total Parking Spaces 6
Garage Y
Building
Lot Description Sloping, Trees/Wooded, Rear Yard, SideYard(s)
Story 1
Foundation Brick/Mortar
Sewer On Site Septic
Water Well
Architectural Style Ranch/Rambler
Level or Stories 1
Additional Building Above Grade, Below Grade, Shed
New Construction N
Schools
High Schools Conrad Weiser
School District Conrad Weiser Area
Others
Senior Community No
Tax ID 51-4355-02-75-8759
Ownership Fee Simple
Acceptable Financing Conventional, VA, FHA 203(b)
Listing Terms Conventional, VA, FHA 203(b)
Financing Conventional,VA,FHA 203(b)
Read Less Info
Want to know what your home might be worth? Contact us for a FREE valuation!

Our team is ready to help you sell your home for the highest possible price ASAP

Bought with Stephen Smith • William Penn Real Estate Assoc

"My job is to find and attract mastery-based agents to the office, protect the culture, and make sure everyone is happy! "






