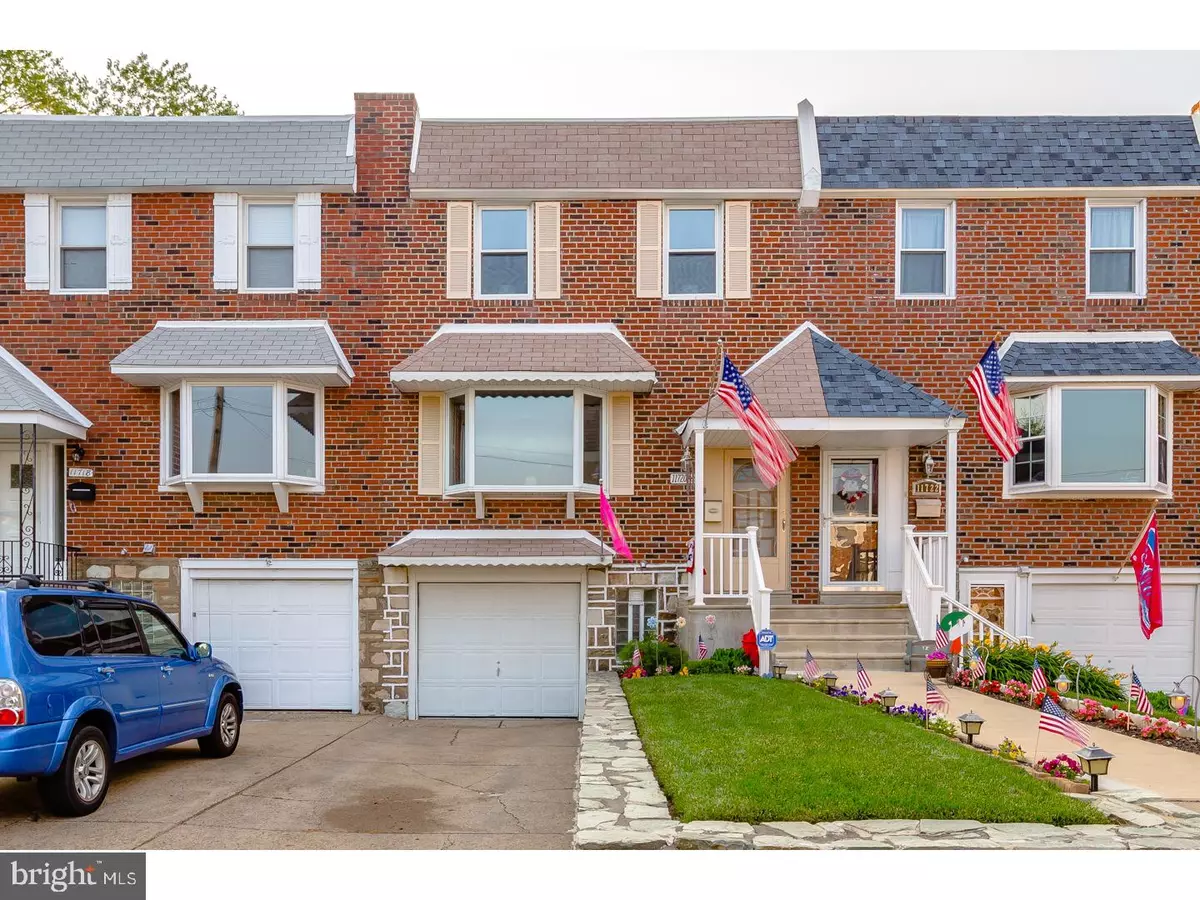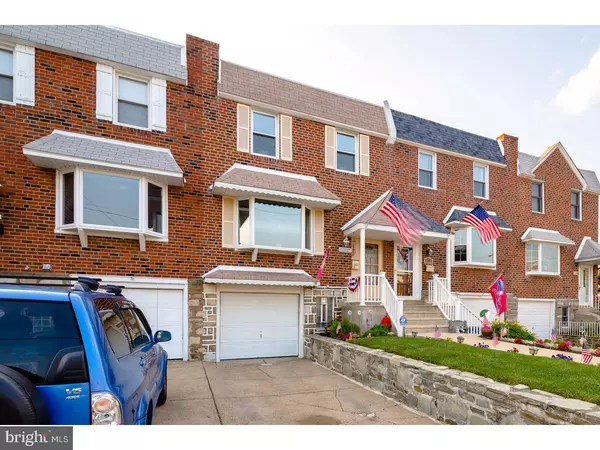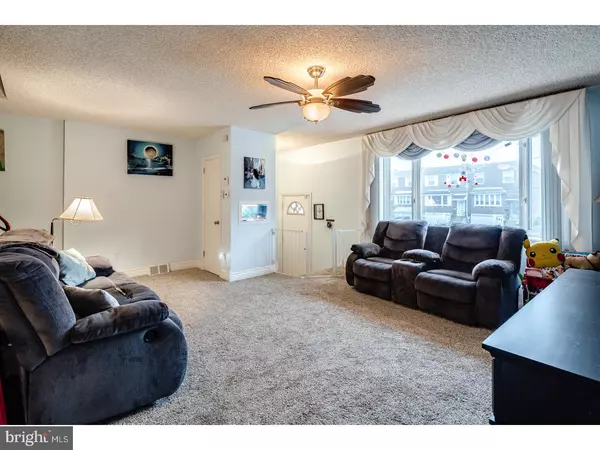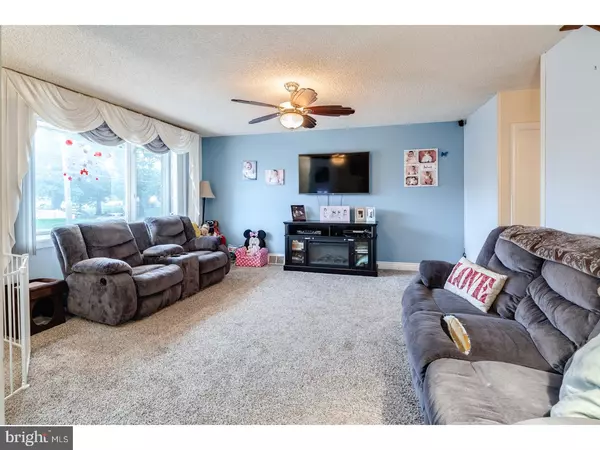$218,000
$218,000
For more information regarding the value of a property, please contact us for a free consultation.
3 Beds
2 Baths
1,380 SqFt
SOLD DATE : 03/21/2018
Key Details
Sold Price $218,000
Property Type Townhouse
Sub Type Interior Row/Townhouse
Listing Status Sold
Purchase Type For Sale
Square Footage 1,380 sqft
Price per Sqft $157
Subdivision Walton Park
MLS Listing ID 1001223671
Sold Date 03/21/18
Style AirLite
Bedrooms 3
Full Baths 1
Half Baths 1
HOA Y/N N
Abv Grd Liv Area 1,380
Originating Board TREND
Year Built 1963
Annual Tax Amount $2,486
Tax Year 2018
Lot Size 1,995 Sqft
Acres 0.05
Lot Dimensions 20X100
Property Description
Wonderful move-in ready Walton Park home awaits you! You will be welcomed to this fantastic property via a newer walkway and steps, great for you to sit on and watch the world go by! The home features a beautiful tiled entry way and newer carpet in the living room. The dining room has gorgeous hardwood flooring and leads to the open kitchen where you'll find GE & Whirlpool stainless steel appliances. The dining room also provides access to the well maintained deck with stairs leading down to the yard and garden area. Both bathrooms feature high end tile & finishes and have been updated. The lower level has an attractive tile floor and open space for entertaining. The bedrooms are ample size. Newer rubber roof and newer Goodman HVAC system. (Photos from prior listing)
Location
State PA
County Philadelphia
Area 19154 (19154)
Zoning RSA4
Rooms
Other Rooms Living Room, Dining Room, Primary Bedroom, Bedroom 2, Kitchen, Family Room, Bedroom 1, Laundry
Basement Full
Interior
Interior Features Ceiling Fan(s), Kitchen - Eat-In
Hot Water Natural Gas
Heating Gas, Forced Air
Cooling Central A/C
Flooring Wood, Fully Carpeted, Vinyl, Tile/Brick
Fireplace N
Heat Source Natural Gas
Laundry Lower Floor
Exterior
Garage Spaces 1.0
Waterfront N
Water Access N
Accessibility None
Parking Type Driveway, Attached Garage
Attached Garage 1
Total Parking Spaces 1
Garage Y
Building
Story 2
Sewer Public Sewer
Water Public
Architectural Style AirLite
Level or Stories 2
Additional Building Above Grade
Structure Type High
New Construction N
Schools
School District The School District Of Philadelphia
Others
Senior Community No
Tax ID 662023300
Ownership Fee Simple
Read Less Info
Want to know what your home might be worth? Contact us for a FREE valuation!

Our team is ready to help you sell your home for the highest possible price ASAP

Bought with Peter G Becchina • Keller Williams Real Estate-Blue Bell

"My job is to find and attract mastery-based agents to the office, protect the culture, and make sure everyone is happy! "






