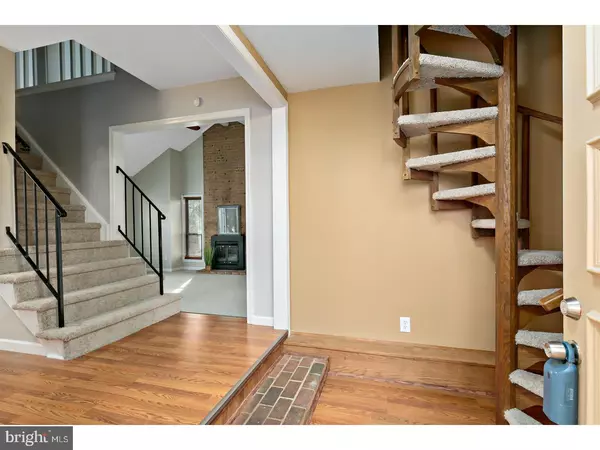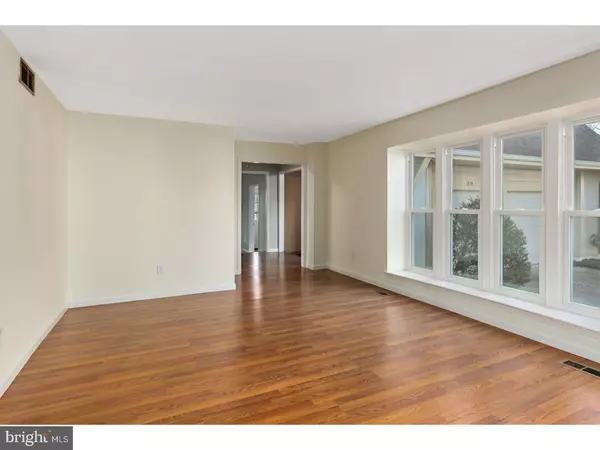$305,000
$300,000
1.7%For more information regarding the value of a property, please contact us for a free consultation.
3 Beds
3 Baths
2,141 SqFt
SOLD DATE : 03/05/2018
Key Details
Sold Price $305,000
Property Type Single Family Home
Sub Type Detached
Listing Status Sold
Purchase Type For Sale
Square Footage 2,141 sqft
Price per Sqft $142
Subdivision Birchfield
MLS Listing ID 1004303151
Sold Date 03/05/18
Style Traditional
Bedrooms 3
Full Baths 2
Half Baths 1
HOA Fees $93/mo
HOA Y/N Y
Abv Grd Liv Area 2,141
Originating Board TREND
Year Built 1976
Annual Tax Amount $6,988
Tax Year 2017
Lot Size 5,663 Sqft
Acres 0.13
Lot Dimensions 50X116
Property Description
Finally Ready and Worth the Wait! Don't Miss This One, Make your Appointment Today! Fantastic Birchfield Cul-De-Sac Location! Spacious rooms throughout include the large living room and dining with newer laminate flooring. Eat-in kitchen with hardwood floors, tile backsplash, Huge Walk-In Pantry, Stainless appliances including New Stove and built-in Microwave, plus New Granite Countertops. Step down to the family room with vaulted ceiling, brick fireplace, and door leading to the paver patio.....enjoy your patio living with tranquil views of the wooded open space. One of the garage bays was conveniently converted to a home office or playroom space, plus one garage for your parking or storage needs. Generous sized bedrooms are all upstairs including the master suite with stall shower, plenty of closet space throughout, AND Brand New Neutral Carpets throughout. The interior has been Freshly Painted all neutral as well, Completely Move-In Ready! Additional Upgrades include Brand New Vinyl Siding (2018), New Windows(2015), AC (2014), and Furnace less than 7 years. Plus a Spiral staircase leading to additional storage space! Enjoy the many Birchfield amenities including Playgrounds, Swimming Pool, Tennis, Health Club and more. Hurry to see this one before it's gone! Priced to Sell and Ready to Go!
Location
State NJ
County Burlington
Area Mount Laurel Twp (20324)
Zoning RES
Rooms
Other Rooms Living Room, Dining Room, Primary Bedroom, Bedroom 2, Kitchen, Family Room, Bedroom 1, Attic
Interior
Interior Features Primary Bath(s), Ceiling Fan(s), Attic/House Fan, Stall Shower, Kitchen - Eat-In
Hot Water Natural Gas
Heating Gas
Cooling Central A/C
Flooring Wood, Fully Carpeted, Tile/Brick
Fireplaces Number 1
Fireplaces Type Brick
Equipment Built-In Range, Dishwasher, Refrigerator, Energy Efficient Appliances, Built-In Microwave
Fireplace Y
Window Features Energy Efficient,Replacement
Appliance Built-In Range, Dishwasher, Refrigerator, Energy Efficient Appliances, Built-In Microwave
Heat Source Natural Gas
Laundry Main Floor
Exterior
Exterior Feature Patio(s)
Garage Spaces 1.0
Utilities Available Cable TV
Amenities Available Swimming Pool, Tennis Courts, Club House, Tot Lots/Playground
Waterfront N
Water Access N
Roof Type Shingle
Accessibility None
Porch Patio(s)
Parking Type Driveway, Attached Garage
Attached Garage 1
Total Parking Spaces 1
Garage Y
Building
Lot Description Cul-de-sac
Story 2
Sewer Public Sewer
Water Public
Architectural Style Traditional
Level or Stories 2
Additional Building Above Grade
New Construction N
Schools
School District Lenape Regional High
Others
HOA Fee Include Pool(s),Health Club
Senior Community No
Tax ID 24-01406-00030
Ownership Fee Simple
Acceptable Financing Conventional, VA, FHA 203(b)
Listing Terms Conventional, VA, FHA 203(b)
Financing Conventional,VA,FHA 203(b)
Read Less Info
Want to know what your home might be worth? Contact us for a FREE valuation!

Our team is ready to help you sell your home for the highest possible price ASAP

Bought with Judy Yoo • BHHS Fox & Roach-Marlton

"My job is to find and attract mastery-based agents to the office, protect the culture, and make sure everyone is happy! "






