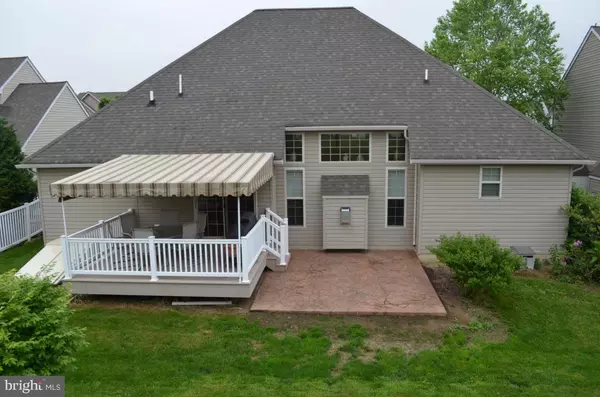$279,500
$282,500
1.1%For more information regarding the value of a property, please contact us for a free consultation.
3 Beds
3 Baths
2,306 SqFt
SOLD DATE : 09/05/2017
Key Details
Sold Price $279,500
Property Type Single Family Home
Sub Type Detached
Listing Status Sold
Purchase Type For Sale
Square Footage 2,306 sqft
Price per Sqft $121
Subdivision Manheim Central
MLS Listing ID 1005853137
Sold Date 09/05/17
Style Contemporary
Bedrooms 3
Full Baths 3
HOA Y/N N
Abv Grd Liv Area 1,706
Originating Board LCAOR
Year Built 2007
Annual Tax Amount $5,948
Lot Size 8,276 Sqft
Acres 0.19
Lot Dimensions 58 x 131
Property Description
You'll feel right at home in this completely upgraded one story featuring an open floor plan with two story ceilings, tons of windows & columns. Gorgeous open maple kitchen boasts granite counters & bar area, stainless appliances, tile backsplash, & breakfast area. The inviting composite deck features an awning plus a stamped concrete patio. The immense lower level offers 9 ft ceilings, polished floor, media room with surround sound, wet bar, full bath plus plenty of space for a pool table. There's also an outside entrance & tons of storage. Situated in a tranquil country setting yet close to major roads & PA turnpike.
Location
State PA
County Lancaster
Area Penn Twp (10550)
Zoning RESIDENTIAL
Rooms
Other Rooms Living Room, Dining Room, Primary Bedroom, Bedroom 2, Bedroom 3, Kitchen, Game Room, Family Room, Den, Foyer, Bedroom 1, Great Room, Laundry, Other, Bedroom 6, Bathroom 1, Bathroom 2, Bathroom 3, Primary Bathroom
Basement Poured Concrete, Fully Finished, Full, Outside Entrance, Rough Bath Plumb, Sump Pump
Interior
Interior Features Window Treatments, Breakfast Area, Kitchen - Country, Kitchen - Eat-In, Formal/Separate Dining Room, Built-Ins
Hot Water Natural Gas
Heating Gas, Forced Air
Cooling Central A/C
Flooring Hardwood
Fireplaces Number 1
Equipment Dishwasher, Built-In Microwave, Disposal, Oven/Range - Gas
Fireplace Y
Window Features Insulated
Appliance Dishwasher, Built-In Microwave, Disposal, Oven/Range - Gas
Heat Source Natural Gas
Exterior
Exterior Feature Deck(s), Patio(s)
Garage Garage Door Opener
Garage Spaces 2.0
Community Features Covenants, Restrictions
Utilities Available Cable TV Available
Waterfront N
Water Access N
Roof Type Shingle,Composite
Porch Deck(s), Patio(s)
Parking Type Off Street, Attached Garage
Attached Garage 2
Total Parking Spaces 2
Garage Y
Building
Building Description Cathedral Ceilings, Ceiling Fans
Story 1
Sewer Public Sewer
Water Public
Architectural Style Contemporary
Level or Stories 1
Additional Building Above Grade, Below Grade
Structure Type Cathedral Ceilings
New Construction N
Schools
Middle Schools Manheim Central
High Schools Manheim Central
School District Manheim Central
Others
Tax ID 5008297600000
Ownership Other
Acceptable Financing Conventional, FHA, Rural Development, VA
Listing Terms Conventional, FHA, Rural Development, VA
Financing Conventional,FHA,Rural Development,VA
Read Less Info
Want to know what your home might be worth? Contact us for a FREE valuation!

Our team is ready to help you sell your home for the highest possible price ASAP

Bought with Tracy L Seiger • Life Changes Realty Group

"My job is to find and attract mastery-based agents to the office, protect the culture, and make sure everyone is happy! "






