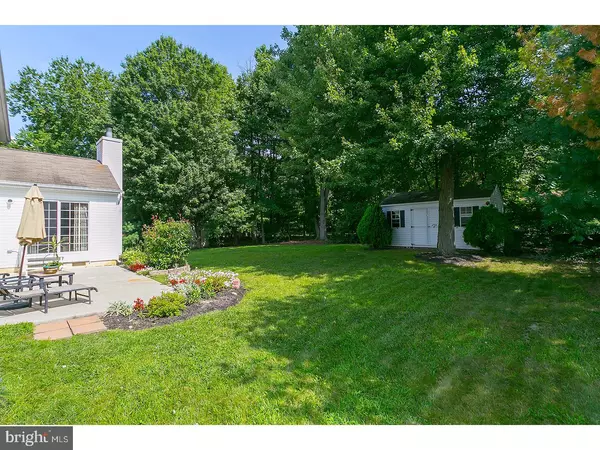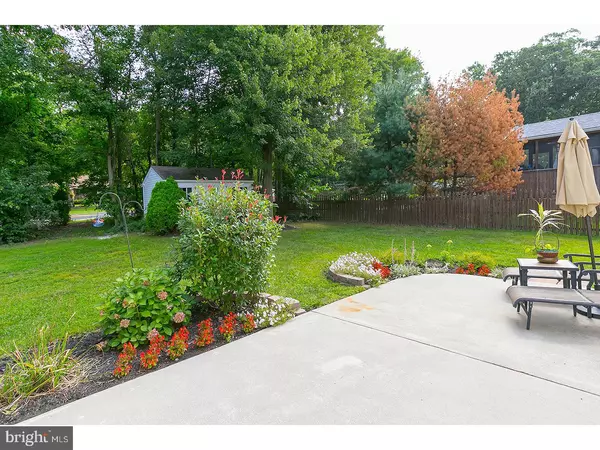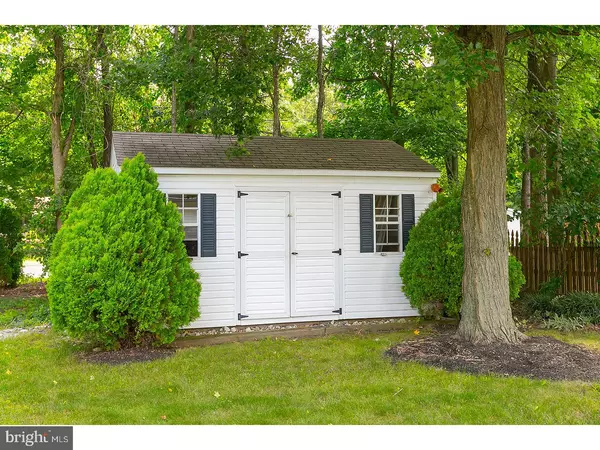$268,500
$269,900
0.5%For more information regarding the value of a property, please contact us for a free consultation.
4 Beds
3 Baths
2,324 SqFt
SOLD DATE : 01/25/2018
Key Details
Sold Price $268,500
Property Type Single Family Home
Sub Type Detached
Listing Status Sold
Purchase Type For Sale
Square Footage 2,324 sqft
Price per Sqft $115
Subdivision Royal Oaks
MLS Listing ID 1000362161
Sold Date 01/25/18
Style Colonial
Bedrooms 4
Full Baths 2
Half Baths 1
HOA Fees $10/ann
HOA Y/N Y
Abv Grd Liv Area 2,324
Originating Board TREND
Year Built 1993
Annual Tax Amount $8,052
Tax Year 2017
Lot Size 0.270 Acres
Acres 0.27
Lot Dimensions 80X145
Property Description
Newly listed 3-4 Bedroom, 2.5 Bath, former model home with all the upgrades inside & out. You will love the spacious covered front porch to relax on with the morning cup of coffee. Step inside the front entry/center hall Foyer and notice the Oak hardwood flooring that flows throughout most of the entire home. This area opens to the formal Living and Dining rooms. The upgraded Kitchen features white cabinetry with under cabinet lighting and high hat lighting that highlights the Granite counter tops with an undermount sink and tile backsplash. The Kitchen is open to the spacious Family room with a cathedral ceiling, 2 skylights, Oak hardwood flooring and a cozy warm fireplace to snuggle up to on those cold Winter days. Step out to the large rear Patio out back. Perfect spot to host the Summertime BBQ's. The spacious rear yard also features a large storage shed. Perfect spot for all of your outdoor storage needs. Also featured on the 1st floor is another 2nd family/game room with brand new tile flooring and a walk-in closet. Also featured is a possible 4th Bedroom, possible home office, also with brand new tile flooring, new window, high hat lighting and crown molding. The 1st floor Laundry room and remodeled Powder room are a bonus feature that all feature updated tile flooring. The 2nd floor features 3 Bedrooms with Oak hardwood flooring and 2 tiled Bathrooms with upgraded fixtures. The main Bedroom is spacious in size, highlighted with it's cathedral ceiling and walk-in closet as well as it's own private Bathroom. The Basement is high and dry which is more space than you could need for your additional storage needs and is laid out perfectly if you wanted to finish. This space features the gas hvac system w/newer central air a-coil and outside condenser. New hot water heater, 150 AMP electric panel and control panel for the Irrigation system that services the front yard. The home is conveniently located near shopping, schools, restaurants, Rt 295 North and South and Rt 55 to be in the City, Delaware or the Jersey Shore all within minutes.
Location
State NJ
County Gloucester
Area Mantua Twp (20810)
Zoning RES
Rooms
Other Rooms Living Room, Dining Room, Primary Bedroom, Bedroom 2, Bedroom 3, Kitchen, Family Room, Bedroom 1, Laundry, Other, Attic
Basement Full, Unfinished, Drainage System
Interior
Interior Features Primary Bath(s), Butlers Pantry, Skylight(s), Ceiling Fan(s), Stall Shower, Kitchen - Eat-In
Hot Water Natural Gas
Heating Forced Air
Cooling Central A/C
Flooring Wood, Fully Carpeted, Tile/Brick, Marble
Fireplaces Number 1
Equipment Oven - Self Cleaning, Dishwasher, Built-In Microwave
Fireplace Y
Appliance Oven - Self Cleaning, Dishwasher, Built-In Microwave
Heat Source Natural Gas
Laundry Main Floor
Exterior
Exterior Feature Patio(s), Porch(es)
Garage Spaces 3.0
Utilities Available Cable TV
Waterfront N
Water Access N
Roof Type Pitched,Shingle
Accessibility None
Porch Patio(s), Porch(es)
Parking Type Driveway
Total Parking Spaces 3
Garage N
Building
Lot Description Level, Open, Front Yard, Rear Yard, SideYard(s)
Story 2
Foundation Brick/Mortar
Sewer Public Sewer
Water Public
Architectural Style Colonial
Level or Stories 2
Additional Building Above Grade
Structure Type Cathedral Ceilings,9'+ Ceilings
New Construction N
Schools
Middle Schools Clearview Regional
High Schools Clearview Regional
School District Clearview Regional Schools
Others
Senior Community No
Tax ID 10-00146 08-00004
Ownership Fee Simple
Security Features Security System
Acceptable Financing Conventional, VA, FHA 203(b)
Listing Terms Conventional, VA, FHA 203(b)
Financing Conventional,VA,FHA 203(b)
Read Less Info
Want to know what your home might be worth? Contact us for a FREE valuation!

Our team is ready to help you sell your home for the highest possible price ASAP

Bought with Johnny Jones • Keller Williams Realty - Washington Township

"My job is to find and attract mastery-based agents to the office, protect the culture, and make sure everyone is happy! "






