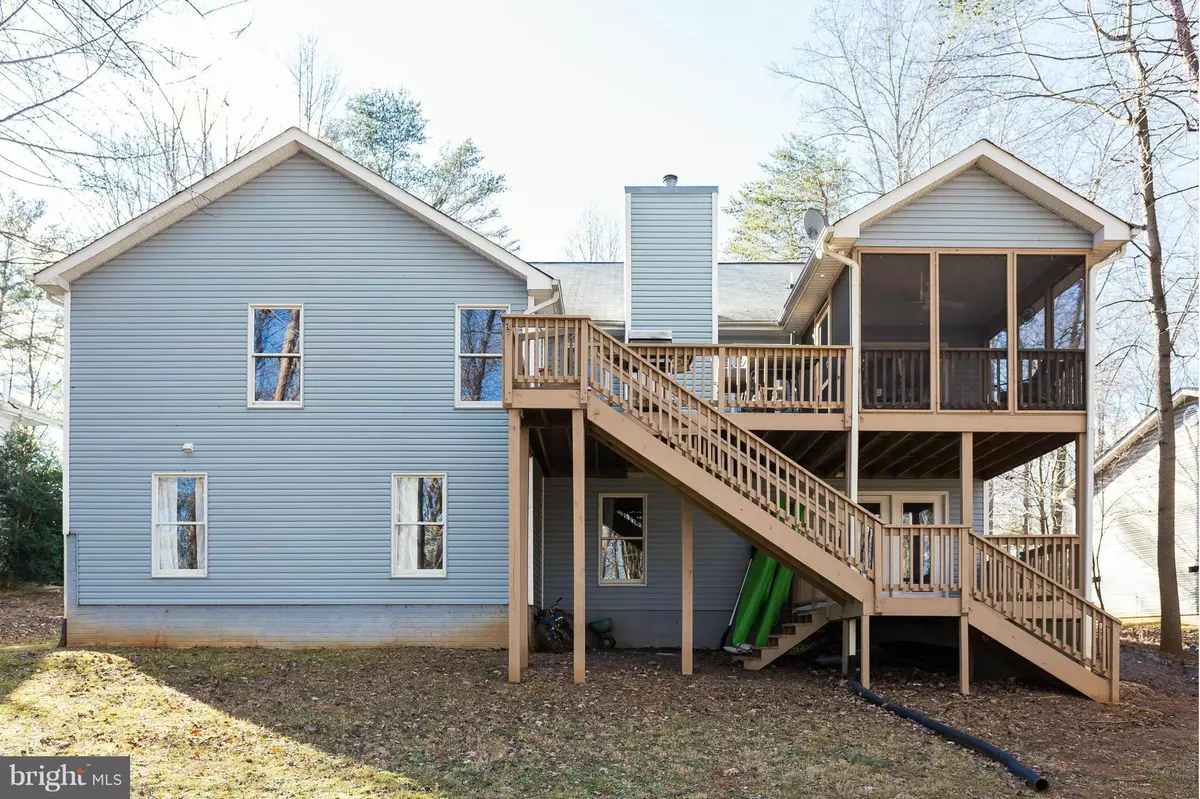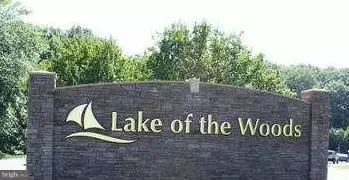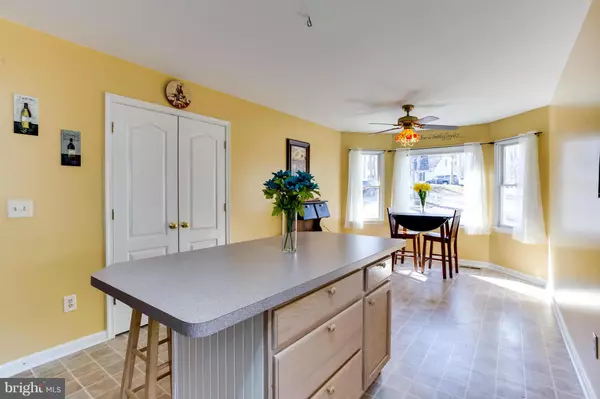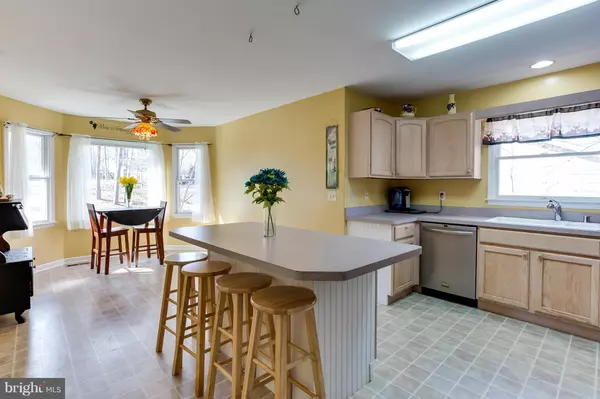$275,500
$289,999
5.0%For more information regarding the value of a property, please contact us for a free consultation.
6 Beds
4 Baths
3,508 SqFt
SOLD DATE : 07/14/2017
Key Details
Sold Price $275,500
Property Type Single Family Home
Sub Type Detached
Listing Status Sold
Purchase Type For Sale
Square Footage 3,508 sqft
Price per Sqft $78
Subdivision Lake Of The Woods
MLS Listing ID 1003761861
Sold Date 07/14/17
Style Ranch/Rambler
Bedrooms 6
Full Baths 4
HOA Fees $111/ann
HOA Y/N Y
Abv Grd Liv Area 1,754
Originating Board MRIS
Year Built 2001
Annual Tax Amount $2,245
Tax Year 2016
Property Description
2 LEVELS..LOTS of SPACE & 6 beds&4 baths, TWO MASTER BEDROOMS &baths w/another 4 bedrooms &2 baths! Short Distance to the Beach! Seasonal views of the water, multi level decks,walkout basement,New carpet thru out,LG Kitchen &LG Island that seats on both side. Family room w/Gas fireplace,cathedral ceiling,Tons of amenities swimming,basketball,tennis,golf,beaches&trails!!!
Location
State VA
County Orange
Zoning R3
Rooms
Other Rooms Dining Room, Primary Bedroom, Bedroom 2, Bedroom 3, Kitchen, Game Room, Family Room, Foyer, Breakfast Room, Bedroom 1, Study, Laundry, Other, Storage Room, Bedroom 6
Basement Outside Entrance, Side Entrance, Sump Pump, Fully Finished, Heated
Main Level Bedrooms 3
Interior
Interior Features Breakfast Area, Kitchen - Table Space, Dining Area, Kitchen - Eat-In, Kitchen - Island, Entry Level Bedroom, Primary Bath(s), Floor Plan - Traditional
Hot Water Bottled Gas
Heating Heat Pump(s)
Cooling Heat Pump(s), Central A/C
Fireplaces Number 1
Fireplaces Type Gas/Propane, Mantel(s), Screen
Equipment Washer/Dryer Hookups Only, Dishwasher, Disposal, Icemaker, Microwave, Oven/Range - Electric, Refrigerator, Water Heater
Fireplace Y
Appliance Washer/Dryer Hookups Only, Dishwasher, Disposal, Icemaker, Microwave, Oven/Range - Electric, Refrigerator, Water Heater
Heat Source Bottled Gas/Propane
Exterior
Exterior Feature Deck(s), Porch(es), Screened, Enclosed
Garage Garage - Front Entry, Garage Door Opener
Garage Spaces 2.0
Community Features Building Restrictions, Covenants
Amenities Available Basketball Courts, Beach, Boat Ramp, Boat Dock/Slip, Common Grounds, Community Center, Dining Rooms, Fitness Center, Gated Community, Golf Club, Golf Course, Golf Course Membership Available, Horse Trails, Jog/Walk Path, Meeting Room, Non-Lake Recreational Area, Picnic Area, Pier/Dock, Pool - Outdoor, Pool Mem Avail, Riding/Stables, Security, Tennis Courts, Tot Lots/Playground, Water/Lake Privileges, Bar/Lounge, Baseball Field, Club House, Lake, Soccer Field, Swimming Pool
Waterfront N
Waterfront Description Shared
View Y/N Y
Water Access Y
View Water
Roof Type Asphalt
Street Surface Paved
Accessibility None
Porch Deck(s), Porch(es), Screened, Enclosed
Parking Type Driveway, Attached Garage
Attached Garage 2
Total Parking Spaces 2
Garage Y
Private Pool N
Building
Lot Description Backs to Trees, Partly Wooded, Trees/Wooded
Story 2
Sewer Public Sewer
Water Public
Architectural Style Ranch/Rambler
Level or Stories 2
Additional Building Above Grade, Below Grade
New Construction N
Schools
Elementary Schools Locust Grove
Middle Schools Locust Grove
High Schools Orange
School District Orange County Public Schools
Others
HOA Fee Include Pier/Dock Maintenance,Road Maintenance,Snow Removal,Security Gate,Common Area Maintenance,Management,Insurance,Pool(s),Reserve Funds
Senior Community No
Tax ID 000002738
Ownership Fee Simple
Security Features 24 hour security,Security Gate,Smoke Detector
Acceptable Financing Cash, Conventional, FHA, VA
Listing Terms Cash, Conventional, FHA, VA
Financing Cash,Conventional,FHA,VA
Special Listing Condition Standard
Read Less Info
Want to know what your home might be worth? Contact us for a FREE valuation!

Our team is ready to help you sell your home for the highest possible price ASAP

Bought with Christopher B Ognek • Q Real Estate, LLC

"My job is to find and attract mastery-based agents to the office, protect the culture, and make sure everyone is happy! "






