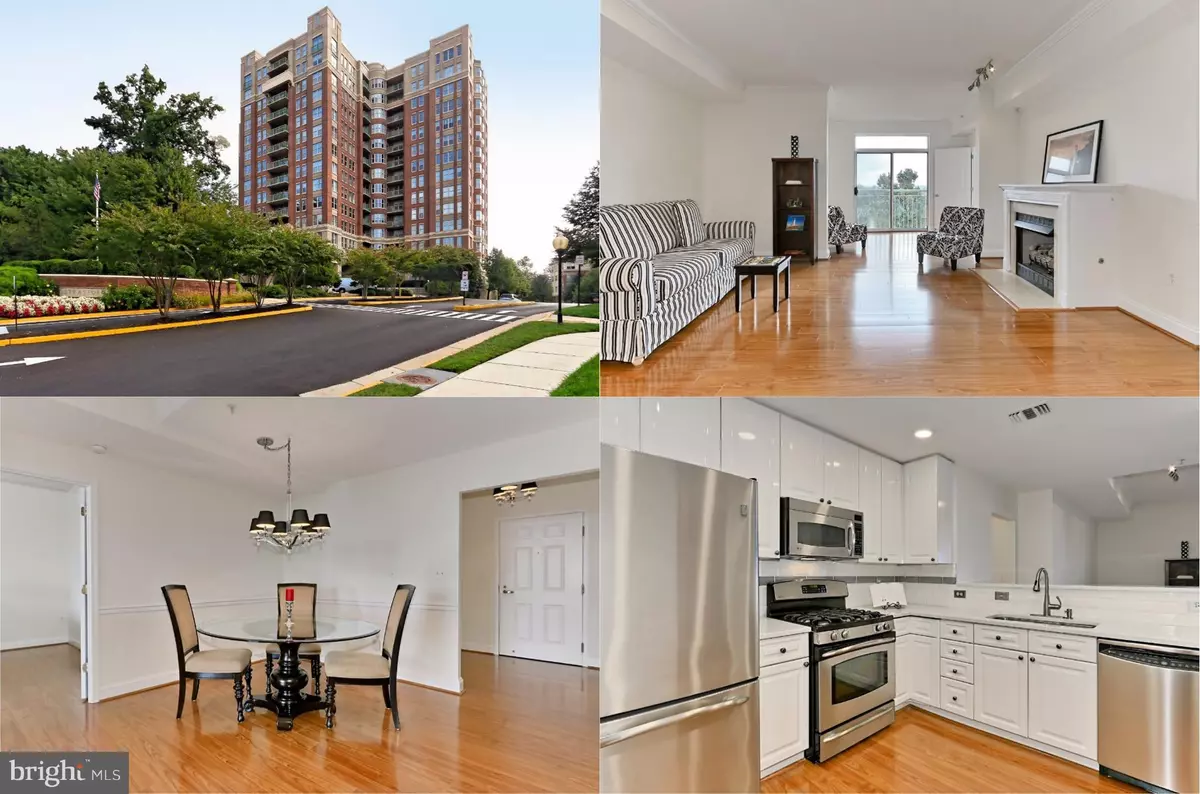$494,000
$493,972
For more information regarding the value of a property, please contact us for a free consultation.
2 Beds
2 Baths
1,419 SqFt
SOLD DATE : 12/28/2017
Key Details
Sold Price $494,000
Property Type Condo
Sub Type Condo/Co-op
Listing Status Sold
Purchase Type For Sale
Square Footage 1,419 sqft
Price per Sqft $348
Subdivision Stratford
MLS Listing ID 1000993143
Sold Date 12/28/17
Style Colonial
Bedrooms 2
Full Baths 2
Condo Fees $645/mo
HOA Y/N N
Abv Grd Liv Area 1,419
Originating Board MRIS
Year Built 2001
Property Description
Gorgeous renovated 2 BR, 2 BA condo with stunning scenic views! New gleaming hdwds, freshly painted, upgraded lighting! Bright open floor plan, LR w/FP opens to sunrm & dining. Sparkling kitchen w/new SS appls, granite, custom backsplash! MBR w/sitting rm, luxury BA. WI closet. Sep laundry rm. Storage unit, 2 garage parking spaces! Fantastic amenities! Walk to Reston Town Ctr, Mins to Silver Line!
Location
State VA
County Fairfax
Zoning 372
Rooms
Other Rooms Living Room, Dining Room, Primary Bedroom, Sitting Room, Bedroom 2, Kitchen, Foyer, Sun/Florida Room
Main Level Bedrooms 2
Interior
Interior Features Breakfast Area, Combination Dining/Living, Primary Bath(s), Entry Level Bedroom, Chair Railings, Upgraded Countertops, Crown Moldings, Elevator, Window Treatments, Wood Floors, Recessed Lighting, Floor Plan - Open
Hot Water Natural Gas
Heating Forced Air
Cooling Central A/C, Ceiling Fan(s)
Fireplaces Number 1
Fireplaces Type Gas/Propane, Mantel(s)
Equipment Dishwasher, Disposal, Microwave, Exhaust Fan, Oven/Range - Gas, Refrigerator, Icemaker, Freezer, Humidifier, Washer/Dryer Stacked
Fireplace Y
Appliance Dishwasher, Disposal, Microwave, Exhaust Fan, Oven/Range - Gas, Refrigerator, Icemaker, Freezer, Humidifier, Washer/Dryer Stacked
Heat Source Natural Gas
Exterior
Garage Garage Door Opener, Underground
Community Features Elevator Use, Moving Fees Required, Moving In Times, Parking, Pets - Allowed, Pets - Size Restrict, Rec Equip
Amenities Available Bike Trail, Common Grounds, Concierge, Exercise Room, Extra Storage, Jog/Walk Path, Meeting Room, Newspaper Service, Pool - Outdoor, Security
Waterfront N
View Y/N Y
Water Access N
View Scenic Vista, Garden/Lawn, Trees/Woods
Accessibility Elevator
Parking Type None
Garage N
Private Pool N
Building
Lot Description Backs - Open Common Area, Landscaping
Story 1
Unit Features Hi-Rise 9+ Floors
Sewer Public Sewer
Water Public
Architectural Style Colonial
Level or Stories 1
Additional Building Above Grade
Structure Type 9'+ Ceilings
New Construction N
Schools
Elementary Schools Lake Anne
Middle Schools Hughes
High Schools South Lakes
School District Fairfax County Public Schools
Others
HOA Fee Include Ext Bldg Maint,Lawn Maintenance,Management,Insurance,Parking Fee,Reserve Funds,Road Maintenance,Sewer,Snow Removal,Trash,Water
Senior Community No
Tax ID 17-2-41-6-805
Ownership Condominium
Security Features Desk in Lobby,Exterior Cameras,Main Entrance Lock,Sprinkler System - Indoor,Smoke Detector
Special Listing Condition Standard
Read Less Info
Want to know what your home might be worth? Contact us for a FREE valuation!

Our team is ready to help you sell your home for the highest possible price ASAP

Bought with Marianne McKittrick • RE/MAX Allegiance

"My job is to find and attract mastery-based agents to the office, protect the culture, and make sure everyone is happy! "






