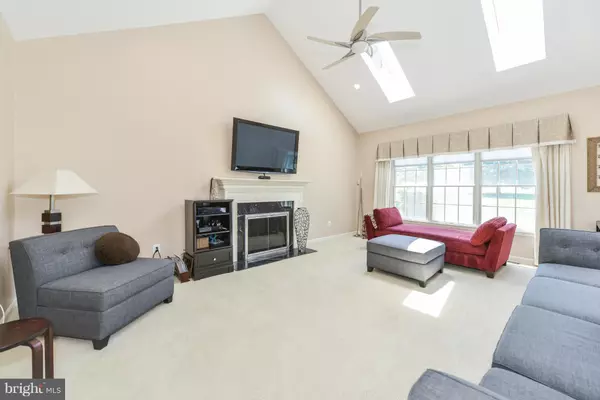$760,000
$769,000
1.2%For more information regarding the value of a property, please contact us for a free consultation.
4 Beds
4 Baths
6,892 Sqft Lot
SOLD DATE : 07/13/2017
Key Details
Sold Price $760,000
Property Type Single Family Home
Sub Type Detached
Listing Status Sold
Purchase Type For Sale
Subdivision Crippens Corner
MLS Listing ID 1002209527
Sold Date 07/13/17
Style Colonial
Bedrooms 4
Full Baths 3
Half Baths 1
HOA Fees $103/qua
HOA Y/N Y
Originating Board MRIS
Year Built 1997
Annual Tax Amount $8,559
Tax Year 2016
Lot Size 6,892 Sqft
Acres 0.16
Property Description
Gorgeous single family with a bright open floor plan! Walk into a 2-story foyer w/ hardwood flooring throughout. Kitchen w/ breakfast room opens to large family room w/ vaulted ceilings & skylights. Walk out to new deck & patio + a professionally landscaped green lawn. Expansive lower level perfect for entertaining w/ full bath. Backs to beautiful community-maintained park! MUST SEE!
Location
State VA
County Fairfax
Zoning 302
Rooms
Basement Connecting Stairway, Full, Daylight, Partial, Heated, Windows
Interior
Interior Features Breakfast Area, Family Room Off Kitchen, Kitchen - Gourmet, Kitchen - Island, Kitchen - Table Space, Dining Area, Primary Bath(s), Window Treatments, Upgraded Countertops, Recessed Lighting, Floor Plan - Open
Hot Water Natural Gas
Heating Forced Air
Cooling Ceiling Fan(s), Central A/C
Fireplaces Number 1
Fireplaces Type Gas/Propane, Fireplace - Glass Doors, Mantel(s)
Equipment Dishwasher, Disposal, Dryer - Front Loading, Oven - Self Cleaning, Oven - Single, Oven/Range - Gas, Refrigerator, Washer
Fireplace Y
Window Features Double Pane,Screens,Insulated,Skylights,Bay/Bow
Appliance Dishwasher, Disposal, Dryer - Front Loading, Oven - Self Cleaning, Oven - Single, Oven/Range - Gas, Refrigerator, Washer
Heat Source Natural Gas
Exterior
Exterior Feature Deck(s), Patio(s)
Garage Garage - Front Entry, Garage Door Opener
Garage Spaces 2.0
Utilities Available Fiber Optics Available, Cable TV Available
Amenities Available Tennis Courts, Tot Lots/Playground, Swimming Pool, Jog/Walk Path, Common Grounds, Community Center
Waterfront N
Water Access N
Roof Type Composite
Street Surface Access - On Grade,Approved
Accessibility 36\"+ wide Halls
Porch Deck(s), Patio(s)
Parking Type Driveway, Attached Garage
Attached Garage 2
Total Parking Spaces 2
Garage Y
Private Pool N
Building
Lot Description Backs - Open Common Area, Backs - Parkland, Cul-de-sac, Landscaping
Story 3+
Sewer Public Sewer
Water Public
Architectural Style Colonial
Level or Stories 3+
Structure Type 2 Story Ceilings,Vaulted Ceilings,9'+ Ceilings
New Construction N
Schools
Elementary Schools Forest Edge
Middle Schools Hughes
High Schools South Lakes
School District Fairfax County Public Schools
Others
Senior Community No
Tax ID 12-3-17- -20
Ownership Fee Simple
Security Features Electric Alarm,Smoke Detector
Special Listing Condition Standard
Read Less Info
Want to know what your home might be worth? Contact us for a FREE valuation!

Our team is ready to help you sell your home for the highest possible price ASAP

Bought with Vera Breyer Buonafede • Weichert, REALTORS

"My job is to find and attract mastery-based agents to the office, protect the culture, and make sure everyone is happy! "






