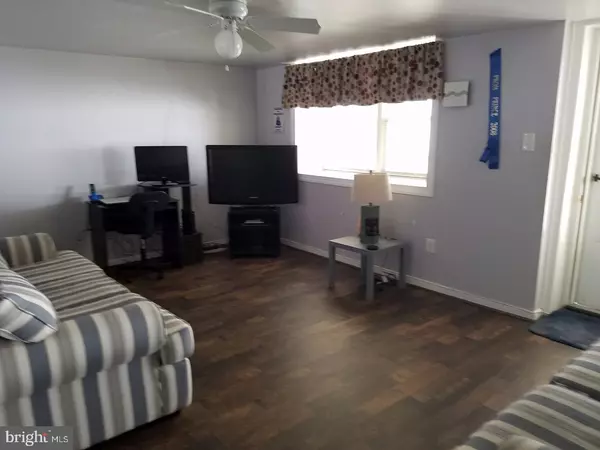$220,000
$234,900
6.3%For more information regarding the value of a property, please contact us for a free consultation.
3 Beds
2 Baths
1,380 SqFt
SOLD DATE : 05/04/2017
Key Details
Sold Price $220,000
Property Type Townhouse
Sub Type End of Row/Townhouse
Listing Status Sold
Purchase Type For Sale
Square Footage 1,380 sqft
Price per Sqft $159
Subdivision Walton Park
MLS Listing ID 1003225881
Sold Date 05/04/17
Style AirLite
Bedrooms 3
Full Baths 1
Half Baths 1
HOA Y/N N
Abv Grd Liv Area 1,380
Originating Board TREND
Year Built 1983
Tax Year 2017
Lot Size 2,355 Sqft
Acres 0.05
Lot Dimensions 21X114
Property Description
Vet Marine (AKA) Ms.CLEAN ! This Beautiful 20' end of row on a small looped street is in "Spit Shine" condition with all the renovations done. This is a true "Move In". Newer Kitchen, Roof (silver coated), Windows, Steel Doors front and back, Powder room on 1st floor, Insulated Garage Door, Insulated Garage Ceiling, Fully painted and lighting in a Garage "you could eat off the floor", New electrical service & panel box and much much more! Outside has Vinyl fencing around entire side and rear yards, a large covered patio, storage shed, cement pad for a dog run 6'X 20' and tasteful arborvitae plantings to accentuate the large rear yard. Huge Bedrooms with abundant closets and a center hall tiled bath complete the second floor. Washer and dryer will stay leaving nothing to bring in but YOU !!!
Location
State PA
County Philadelphia
Area 19154 (19154)
Zoning RSA4
Direction East
Rooms
Other Rooms Living Room, Dining Room, Primary Bedroom, Bedroom 2, Kitchen, Family Room, Bedroom 1, Laundry, Other
Basement Full
Interior
Interior Features Kitchen - Eat-In
Hot Water Natural Gas
Heating Gas, Forced Air, Programmable Thermostat
Cooling Central A/C
Flooring Wood, Fully Carpeted, Tile/Brick
Fireplace N
Heat Source Natural Gas
Laundry Basement
Exterior
Exterior Feature Patio(s)
Garage Spaces 3.0
Fence Other
Waterfront N
Water Access N
Roof Type Flat
Accessibility None
Porch Patio(s)
Parking Type On Street, Driveway, Attached Garage
Attached Garage 1
Total Parking Spaces 3
Garage Y
Building
Lot Description Cul-de-sac, Irregular, Level, Front Yard, Rear Yard, SideYard(s)
Story 2
Foundation Concrete Perimeter
Sewer Public Sewer
Water Public
Architectural Style AirLite
Level or Stories 2
Additional Building Above Grade
New Construction N
Schools
School District The School District Of Philadelphia
Others
Senior Community No
Tax ID 662540800
Ownership Fee Simple
Acceptable Financing Conventional, VA, Assumption, FHA 203(b)
Listing Terms Conventional, VA, Assumption, FHA 203(b)
Financing Conventional,VA,Assumption,FHA 203(b)
Read Less Info
Want to know what your home might be worth? Contact us for a FREE valuation!

Our team is ready to help you sell your home for the highest possible price ASAP

Bought with Timothy Tracy • RE/MAX 2000

"My job is to find and attract mastery-based agents to the office, protect the culture, and make sure everyone is happy! "






