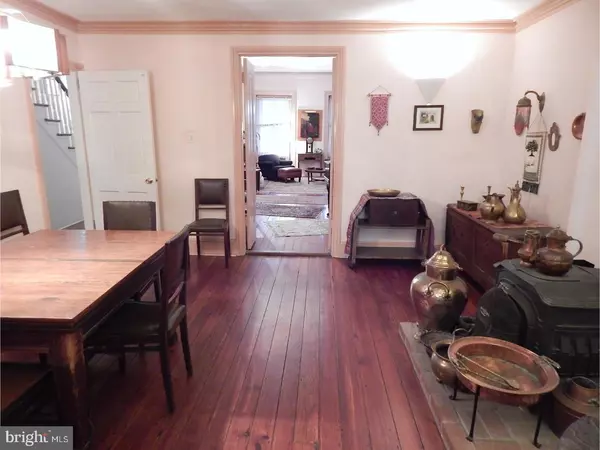$257,000
$250,000
2.8%For more information regarding the value of a property, please contact us for a free consultation.
4 Beds
4 Baths
2,948 SqFt
SOLD DATE : 06/15/2017
Key Details
Sold Price $257,000
Property Type Single Family Home
Sub Type Twin/Semi-Detached
Listing Status Sold
Purchase Type For Sale
Square Footage 2,948 sqft
Price per Sqft $87
Subdivision Germantown
MLS Listing ID 1003242853
Sold Date 06/15/17
Style Traditional
Bedrooms 4
Full Baths 3
Half Baths 1
HOA Y/N N
Abv Grd Liv Area 2,948
Originating Board TREND
Year Built 1917
Annual Tax Amount $3,399
Tax Year 2017
Lot Size 9,735 Sqft
Acres 0.22
Lot Dimensions 40X244
Property Description
Come see this well maintained, grandiose, 3 story twin, with a 2nd floor, fully equipped (with kitchen & bath) in-law suite with inside and separate exterior entrance, in a fabulous location in historic Germantown. Features include updated systems, beautifully restored pine floors throughout, elegant crown-, and base moldings, full baths on each floor (2 on the 2nd), wood burning Vermont cast iron stove in the dining room, first floor laundry, eat-in kitchen, enclosed sun-porches, huge back yard, sunny windows, enormous, clean basement, and much more. If you like to entertain, you won't find a more suitable home! The property is a 10 minute walk from the commuter trains; 3 different bus lines within moments of the house; within walking distance are public and private schools, variety of places of worship, independent fruit shop, summer farm stands, Philadelphia's famous Circus School, food stores, and the Wissahickon Creek with its hiking, horseback riding, mountain biking trails, fishing possibilities. This beautiful home is also at the heart of historic Germantown, moments from the location of the Battle of Germantown in 1777, the first paper mill in America at RittenhouseTown, George Washington's summer White House on Germantown Avenue.
Location
State PA
County Philadelphia
Area 19144 (19144)
Zoning RSA3
Rooms
Other Rooms Living Room, Dining Room, Primary Bedroom, Bedroom 2, Bedroom 3, Kitchen, Bedroom 1, In-Law/auPair/Suite, Other
Basement Full, Unfinished, Outside Entrance
Interior
Interior Features Ceiling Fan(s), Stove - Wood, 2nd Kitchen, Kitchen - Eat-In
Hot Water Natural Gas
Heating Gas, Forced Air
Cooling Wall Unit
Flooring Wood, Vinyl
Fireplaces Number 1
Equipment Dishwasher, Disposal
Fireplace Y
Appliance Dishwasher, Disposal
Heat Source Natural Gas
Laundry Main Floor
Exterior
Exterior Feature Deck(s), Patio(s), Porch(es)
Fence Other
Waterfront N
Water Access N
Roof Type Flat
Accessibility None
Porch Deck(s), Patio(s), Porch(es)
Parking Type On Street
Garage N
Building
Lot Description Level, Front Yard, Rear Yard, SideYard(s)
Story 3+
Foundation Stone
Sewer Public Sewer
Water Public
Architectural Style Traditional
Level or Stories 3+
Additional Building Above Grade
Structure Type 9'+ Ceilings
New Construction N
Schools
School District The School District Of Philadelphia
Others
Senior Community No
Tax ID 593054700
Ownership Fee Simple
Security Features Security System
Acceptable Financing Conventional, VA, FHA 203(b)
Listing Terms Conventional, VA, FHA 203(b)
Financing Conventional,VA,FHA 203(b)
Read Less Info
Want to know what your home might be worth? Contact us for a FREE valuation!

Our team is ready to help you sell your home for the highest possible price ASAP

Bought with Cherry F Barrett • Elfant Wissahickon-Chestnut Hill

"My job is to find and attract mastery-based agents to the office, protect the culture, and make sure everyone is happy! "






