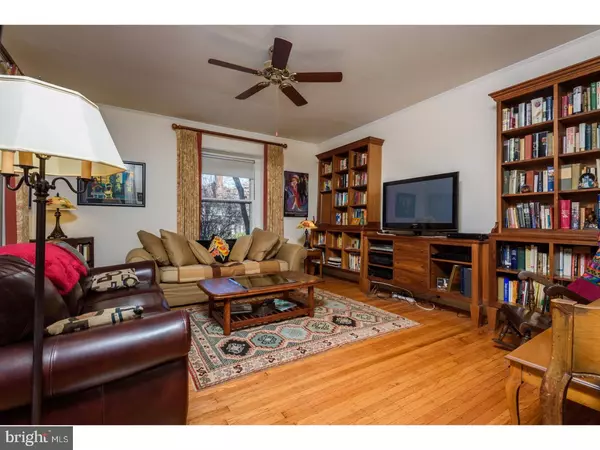$363,500
$349,000
4.2%For more information regarding the value of a property, please contact us for a free consultation.
6 Beds
2 Baths
3,453 SqFt
SOLD DATE : 05/18/2017
Key Details
Sold Price $363,500
Property Type Single Family Home
Sub Type Twin/Semi-Detached
Listing Status Sold
Purchase Type For Sale
Square Footage 3,453 sqft
Price per Sqft $105
Subdivision Germantown
MLS Listing ID 1003236305
Sold Date 05/18/17
Style Victorian
Bedrooms 6
Full Baths 2
HOA Y/N N
Abv Grd Liv Area 3,453
Originating Board TREND
Year Built 1895
Annual Tax Amount $3,452
Tax Year 2017
Lot Size 3,833 Sqft
Acres 0.09
Lot Dimensions 33X115
Property Description
This is a wonderful house on one of West Germantown's most popular blocks. 3-story brick twin with 6 bedrooms and 2 baths. Built in the 1890's, 422 West Price Street has always been well-cared for. Current owners have outdone themselves with upgrades: New kitchen in 2011 with energy efficient appliances, polished granite counters, abundant storage space includes convenient butler pantry, gas cooktop with electric oven, white cabinetry with wine rack, shelves for cookbooks,built-in microwave, dishwasher, garbage disposal in deep stainless steel sink, counter for sitting with 3 stools, ceramic tile floor, glass tile backsplash with custom colorful Israeli tiles. Truely a good cook's kitchen. New HVAC (heat and air conditioning) in 2016. Creation of 1st floor laundry. Custom carpentry in stunning living room cabinet for book shelves and storage. Extra 2nd floor room used as spacious walk-in closet/dressing room. New 200 AMP electric panel. Newly landscaped rear yard with fencing, beautiful patio. 12 new windows. Re-laid brick sidewalk. Yet with all these upgrades, the house maintains the Victorian charm for which this one-way block has long been known: beautifully finished oak floors, high ceilings, fireplace mantels,intricately carved staircase that winds its way to the 3rd floor, tongue-in-groove wainscot, wrap-around front porch. Located on one-way block a few steps from the Wissahickon Creek and surrounding Fairmount Park (fishing, hiking, cycling, horseback riding), from RittenhouseTown (the nation's first paper mill), from a SEPTA commuter train station. Just a 10 minute drive to Center City Philadelphia. This property is a recipe for sublime cosmopolitan living. Showings start 3/24 after 12:30pm.
Location
State PA
County Philadelphia
Area 19144 (19144)
Zoning RSA2
Direction West
Rooms
Other Rooms Living Room, Dining Room, Primary Bedroom, Bedroom 2, Bedroom 3, Kitchen, Bedroom 1, Laundry, Other
Basement Full, Unfinished
Interior
Interior Features Butlers Pantry, Ceiling Fan(s), Breakfast Area
Hot Water Natural Gas
Heating Gas, Forced Air
Cooling Central A/C
Flooring Wood, Fully Carpeted, Tile/Brick
Fireplaces Number 2
Fireplaces Type Non-Functioning
Equipment Oven - Self Cleaning, Dishwasher, Disposal, Energy Efficient Appliances, Built-In Microwave
Fireplace Y
Appliance Oven - Self Cleaning, Dishwasher, Disposal, Energy Efficient Appliances, Built-In Microwave
Heat Source Natural Gas
Laundry Main Floor
Exterior
Exterior Feature Patio(s), Porch(es)
Fence Other
Utilities Available Cable TV
Waterfront N
Water Access N
Roof Type Pitched,Shingle
Accessibility None
Porch Patio(s), Porch(es)
Parking Type On Street
Garage N
Building
Lot Description Level, Front Yard, Rear Yard, SideYard(s)
Story 3+
Foundation Stone
Sewer Public Sewer
Water Public
Architectural Style Victorian
Level or Stories 3+
Additional Building Above Grade
Structure Type 9'+ Ceilings
New Construction N
Schools
School District The School District Of Philadelphia
Others
Senior Community No
Tax ID 593013400
Ownership Fee Simple
Read Less Info
Want to know what your home might be worth? Contact us for a FREE valuation!

Our team is ready to help you sell your home for the highest possible price ASAP

Bought with Nathan S Naness • BHHS Fox & Roach-Center City Walnut

"My job is to find and attract mastery-based agents to the office, protect the culture, and make sure everyone is happy! "






