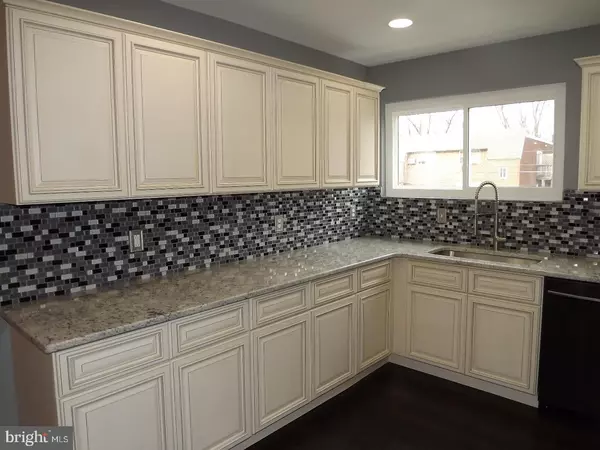$232,000
$234,900
1.2%For more information regarding the value of a property, please contact us for a free consultation.
3 Beds
2 Baths
1,332 SqFt
SOLD DATE : 02/16/2017
Key Details
Sold Price $232,000
Property Type Townhouse
Sub Type Interior Row/Townhouse
Listing Status Sold
Purchase Type For Sale
Square Footage 1,332 sqft
Price per Sqft $174
Subdivision Modena Park
MLS Listing ID 1003209217
Sold Date 02/16/17
Style Straight Thru
Bedrooms 3
Full Baths 2
HOA Y/N N
Abv Grd Liv Area 1,332
Originating Board TREND
Year Built 1977
Annual Tax Amount $2,496
Tax Year 2016
Lot Size 1,755 Sqft
Acres 0.04
Lot Dimensions 18X98
Property Description
Ring in the New year with this fabulous completely rehabbed 4 bedroom, 2 full bath home. From the moment you enter the foyer you will be impressed with the level of care and detail taken in preparing this home for market. 1st level offers a stunning 2017 kitchen with top of the line cabinetry, upgraded black stainless steel appliance package with 5 burner stove, granite counter top, high end sink and faucet. Formal dining room, living room with beautiful hard wood flooring and ceiling fans. 2nd level offers large main bedroom with wall to wall "his & her" closets and ceiling fan. The full hall bathroom has been completely redone from floor to ceiling with tasteful and decorative detail; two additional nicely sized bedrooms, also equipped with ceiling fans. The lower level has been fabulously finished with rec room, full 3 piece bathroom which also has decorative tile and tasteful detail (shower stall), 4th bedroom or bonus room. Rec room also exits to rear patio and yard. This home has been over improved throughout. Brand new roof, shingles and skylight, new HVAC system, windows, new interior and entry doors, new 100 amp electric system and much, much more!! Don't miss out! Call your agent today!!
Location
State PA
County Philadelphia
Area 19154 (19154)
Zoning RSA4
Rooms
Other Rooms Living Room, Dining Room, Primary Bedroom, Bedroom 2, Kitchen, Family Room, Bedroom 1
Basement Full, Fully Finished
Interior
Interior Features Ceiling Fan(s), Stall Shower, Kitchen - Eat-In
Hot Water Natural Gas
Heating Gas, Forced Air
Cooling Central A/C
Flooring Wood, Fully Carpeted
Equipment Dishwasher
Fireplace N
Window Features Replacement
Appliance Dishwasher
Heat Source Natural Gas
Laundry Basement
Exterior
Exterior Feature Deck(s), Patio(s)
Waterfront N
Water Access N
Roof Type Flat
Accessibility None
Porch Deck(s), Patio(s)
Parking Type None
Garage N
Building
Lot Description Front Yard, Rear Yard
Story 2
Foundation Concrete Perimeter
Sewer Public Sewer
Water Public
Architectural Style Straight Thru
Level or Stories 2
Additional Building Above Grade
New Construction N
Schools
School District The School District Of Philadelphia
Others
Senior Community No
Tax ID 662134700
Ownership Fee Simple
Acceptable Financing Conventional, VA, FHA 203(b), USDA
Listing Terms Conventional, VA, FHA 203(b), USDA
Financing Conventional,VA,FHA 203(b),USDA
Read Less Info
Want to know what your home might be worth? Contact us for a FREE valuation!

Our team is ready to help you sell your home for the highest possible price ASAP

Bought with Eugene R Carbonetti • RE/MAX Access

"My job is to find and attract mastery-based agents to the office, protect the culture, and make sure everyone is happy! "






