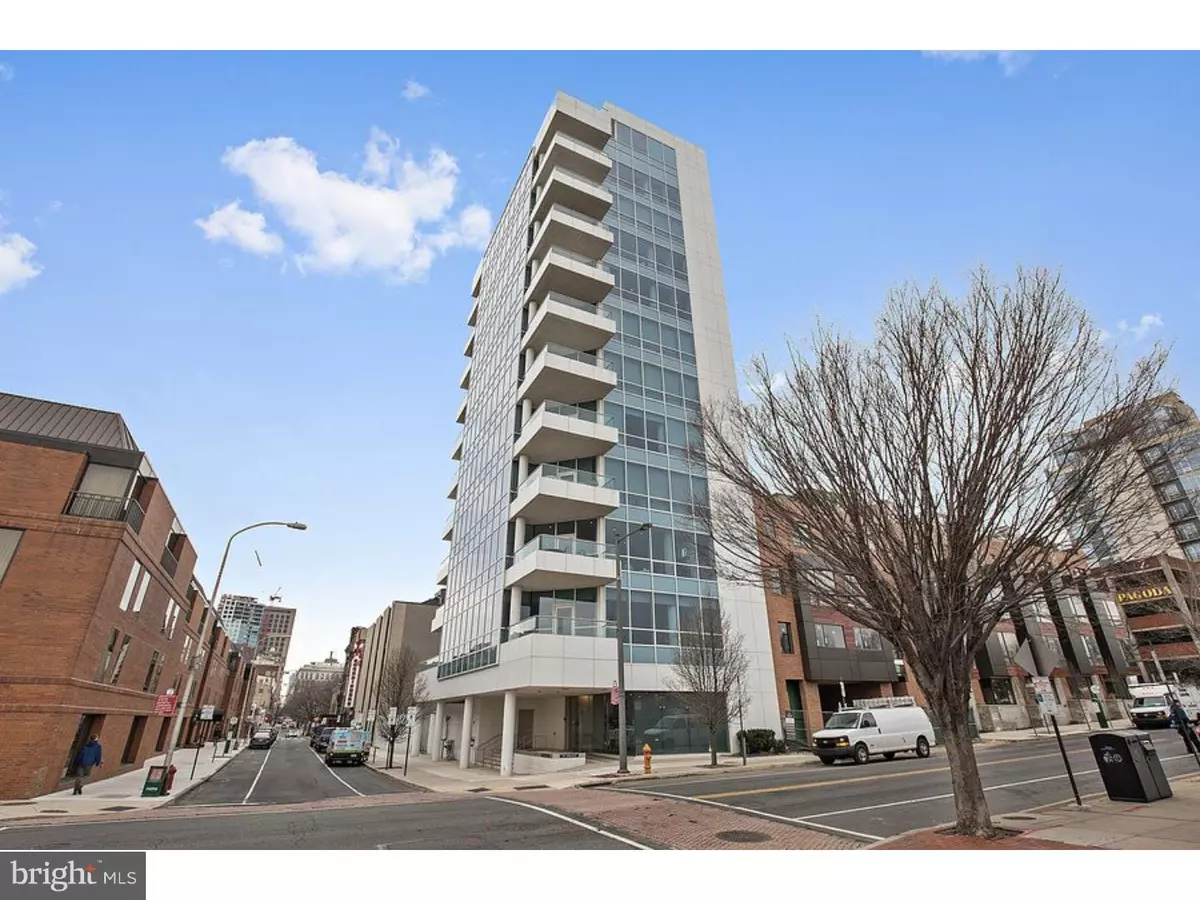$1,099,000
$1,099,000
For more information regarding the value of a property, please contact us for a free consultation.
2 Beds
3 Baths
2,423 SqFt
SOLD DATE : 06/09/2017
Key Details
Sold Price $1,099,000
Property Type Single Family Home
Sub Type Unit/Flat/Apartment
Listing Status Sold
Purchase Type For Sale
Square Footage 2,423 sqft
Price per Sqft $453
Subdivision Society Hill
MLS Listing ID 1003225459
Sold Date 06/09/17
Style Contemporary
Bedrooms 2
Full Baths 2
Half Baths 1
HOA Fees $1,645/mo
HOA Y/N Y
Abv Grd Liv Area 2,423
Originating Board TREND
Year Built 2007
Annual Tax Amount $1,630
Tax Year 2017
Property Description
Spectacular views, beautifully upgraded and superior location are adjectives that best describe this exceptional property at 101 Walnut Street in the heart of Society Hill! Boasting 2,423 square feet of luxury living space, this home has only the finest in quality appointments. This building offers so many amenities including secure entry, one deeded PARKING spot with gated entry and storage locker. There is one residence per floor and the elevator opens directly into the foyer of this spacious 2 bedroom 2 bath condo. Double entry doors at the foyer open to the unit. The floorplan is open with the living room, dining room and kitchen providing for great entertaining space. A balcony off the living room is entered off a patio door to enjoy the breathtaking views of the city! Note there are gleaming hardwood floors throughout, walls are painted in neutral tones and most windows are dressed in remote control blinds. The kitchen is incredible and features abundant Poggenpohl cabinetry, stunning marble counter-tops imported from Italy, Subzero Refrigerator, Miele appliances and glass subway tile back-splash. A sitting room is adjacent to the kitchen and is the perfect spot to relax after a long day; this could also serve as a great home office. The master bedroom is exceptional and features its own deck facing southwest. The walk-in closet here in the master is huge and is completely fitted out with organizers and built-in cabinetry. The luxurious master bath was completely renovated and features a soaking tub, glass shower and double sinks. A second (very large bedroom) boasts its own full bath also recently renovated. There is a laundry room in the rear hallway with new Asko Washer and Dryer (included). A renovated powder room is perfectly located in the hallway along with a storage closet. The monthly condo fee includes water, sewer, cooking gas and heat. Still time left on the tax abatement (expires October 2018)! Within walking distance to Old City and easy access to I-95. Homes of this caliber are extremely rare?this gem is perfectly priced, the location is outstanding, it has been beautifully renovated and features only the finest in quality appointments. Don't miss it!
Location
State PA
County Philadelphia
Area 19106 (19106)
Zoning CMX3
Rooms
Other Rooms Living Room, Dining Room, Primary Bedroom, Kitchen, Family Room, Bedroom 1, Other
Interior
Interior Features Kitchen - Island, WhirlPool/HotTub, Sprinkler System, Elevator, Stall Shower, Kitchen - Eat-In
Hot Water Natural Gas
Heating Gas
Cooling Central A/C
Flooring Wood, Tile/Brick, Marble
Equipment Cooktop, Oven - Wall, Oven - Self Cleaning, Dishwasher, Refrigerator, Disposal
Fireplace N
Appliance Cooktop, Oven - Wall, Oven - Self Cleaning, Dishwasher, Refrigerator, Disposal
Heat Source Natural Gas
Laundry Main Floor
Exterior
Utilities Available Cable TV
Waterfront N
View Y/N Y
Water Access N
View Water
Accessibility None
Parking Type None
Garage N
Building
Lot Description Corner
Story 3+
Sewer Public Sewer
Water Public
Architectural Style Contemporary
Level or Stories 3+
Additional Building Above Grade
Structure Type 9'+ Ceilings
New Construction N
Schools
School District The School District Of Philadelphia
Others
Pets Allowed Y
HOA Fee Include Common Area Maintenance,Ext Bldg Maint,Snow Removal,Trash,Heat,Water,Sewer,Insurance
Senior Community No
Tax ID 888038744
Ownership Condominium
Security Features Security System
Acceptable Financing Conventional
Listing Terms Conventional
Financing Conventional
Pets Description Case by Case Basis
Read Less Info
Want to know what your home might be worth? Contact us for a FREE valuation!

Our team is ready to help you sell your home for the highest possible price ASAP

Bought with Beverly Davis • Carp-Banik and Mathew LLC

"My job is to find and attract mastery-based agents to the office, protect the culture, and make sure everyone is happy! "






