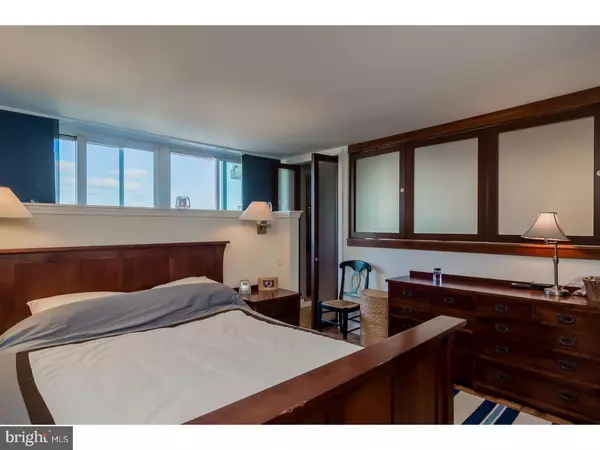$345,000
$350,000
1.4%For more information regarding the value of a property, please contact us for a free consultation.
1 Bed
1 Bath
843 SqFt
SOLD DATE : 04/05/2017
Key Details
Sold Price $345,000
Property Type Single Family Home
Sub Type Unit/Flat/Apartment
Listing Status Sold
Purchase Type For Sale
Square Footage 843 sqft
Price per Sqft $409
Subdivision Society Hill
MLS Listing ID 1003217051
Sold Date 04/05/17
Style Contemporary
Bedrooms 1
Full Baths 1
HOA Fees $625/mo
HOA Y/N N
Abv Grd Liv Area 843
Originating Board TREND
Year Built 1973
Annual Tax Amount $3,281
Tax Year 2017
Property Description
Fantastic view and condition! This one bedroom with a terrace offers sweeping views overlooking Washington Square as well as the Center City Skyline, Delaware River and Benjamin Franklin Bridge. Renovated with an open kitchen with breakfast bar, the kitchen features granite counter tops, a stainless steel Jenn Air range, refrigerator and microwave, and Bosch dishwasher, plus a built in bar area. The spacious living room/dining room overlooking Washington Square and features a custom built in as well. A half wall with frosted glass windows on the upper portion separates the living room from the bedroom, with the option of an open, airy feel or a private bedroom. The bedroom features a double closet and a sliding door leading to a very useable terrace. The bathroom features a stall shower with white subway tile and glass mosaic tiles, a basket weave tile floor, and upgraded vanity and lighting. A large storage closet has been equipped with an Asko washer/dryer as well. This home has all upgraded doors and hardware, molding, and completely outfitted closets. The Hopkinson House is a 24 hour doorman building with a rooftop pool (extra fee), private lobby level garden, and convenience store on the first floor. The monthly condominium fee includes utilities and there is monthly parking available beneath the building for an extra fee.
Location
State PA
County Philadelphia
Area 19106 (19106)
Zoning RM4
Rooms
Other Rooms Living Room, Primary Bedroom, Kitchen
Interior
Interior Features Breakfast Area
Hot Water Other
Heating Other
Cooling Central A/C
Fireplace N
Heat Source Other
Laundry Main Floor
Exterior
Amenities Available Swimming Pool
Waterfront N
Water Access N
Accessibility None
Parking Type Parking Lot
Garage N
Building
Sewer Public Sewer
Water Public
Architectural Style Contemporary
Additional Building Above Grade
New Construction N
Schools
School District The School District Of Philadelphia
Others
HOA Fee Include Pool(s),Common Area Maintenance,Ext Bldg Maint,Trash,Electricity,Heat,Water,Sewer,Cook Fee
Senior Community No
Tax ID 888051075
Ownership Condominium
Read Less Info
Want to know what your home might be worth? Contact us for a FREE valuation!

Our team is ready to help you sell your home for the highest possible price ASAP

Bought with Michael R. McCann • BHHS Fox & Roach-Center City Walnut

"My job is to find and attract mastery-based agents to the office, protect the culture, and make sure everyone is happy! "






