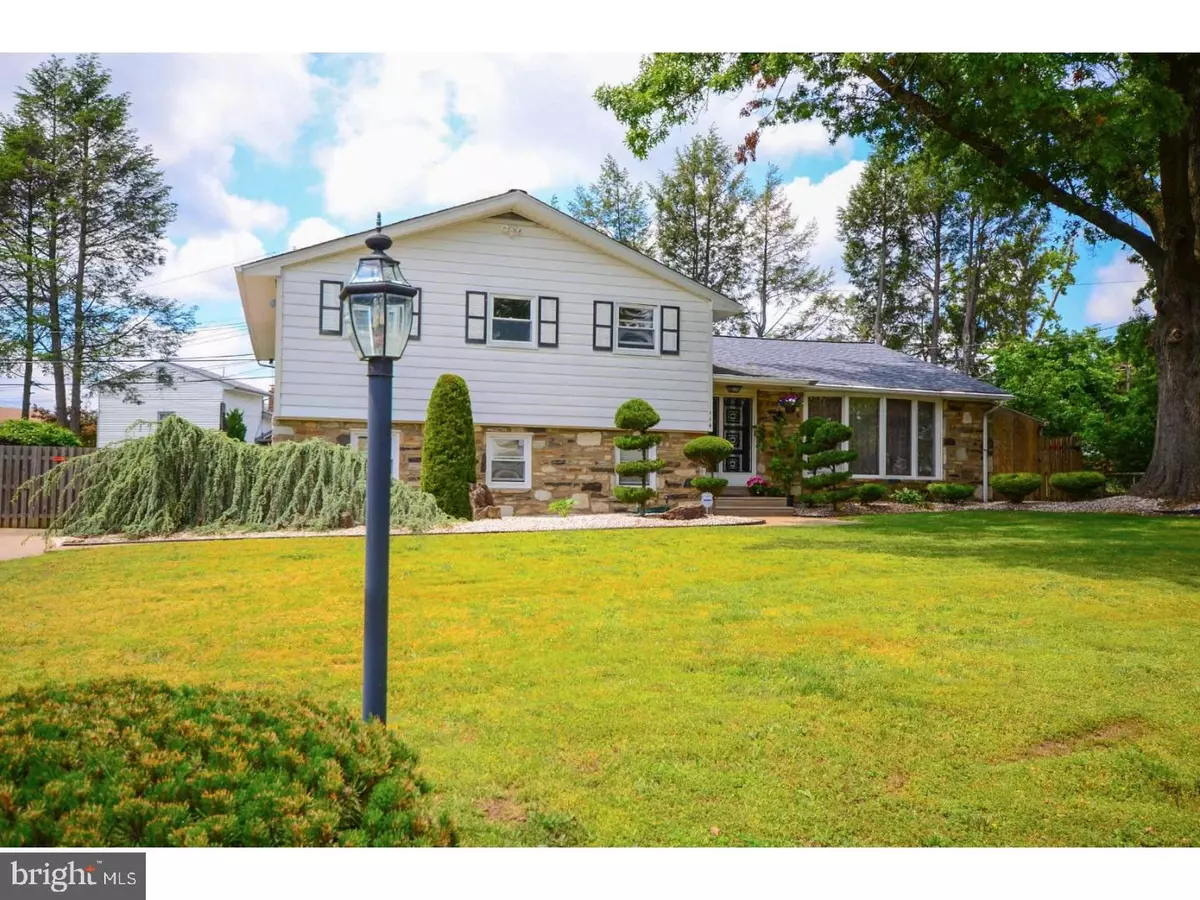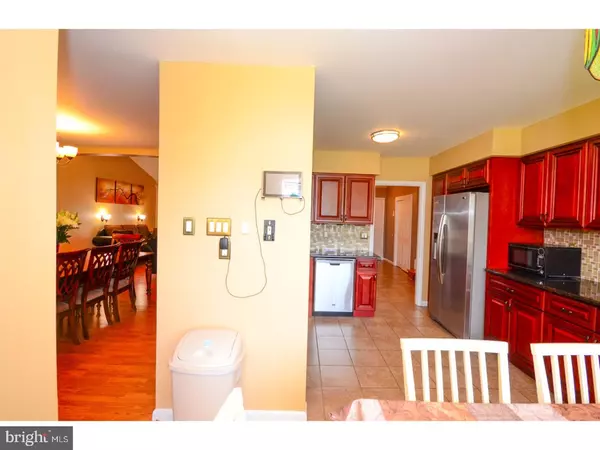$350,000
$349,900
For more information regarding the value of a property, please contact us for a free consultation.
3 Beds
3 Baths
2,024 SqFt
SOLD DATE : 07/14/2017
Key Details
Sold Price $350,000
Property Type Single Family Home
Sub Type Detached
Listing Status Sold
Purchase Type For Sale
Square Footage 2,024 sqft
Price per Sqft $172
Subdivision Pine Valley
MLS Listing ID 1003252483
Sold Date 07/14/17
Style Other,Split Level
Bedrooms 3
Full Baths 2
Half Baths 1
HOA Y/N N
Abv Grd Liv Area 2,024
Originating Board TREND
Year Built 1965
Annual Tax Amount $4,097
Tax Year 2017
Lot Size 0.276 Acres
Acres 0.28
Lot Dimensions 69X115
Property Description
A Wonderful 3 bedroom and 2 1/2 bath home with a large fenced backyard! Beautiful design and plenty of space for you!Welcome to your new home! Before you walk through the large and luxurious double doors, you are greeted with a beautiful front yard dressed in simple and elegant landscaping. Once you enter you are immediately welcomed to a spacious hallway with a large coat and shoe closet right at your left. The first thing that should catch your eye are the beautiful tile floors and hardwood floors throughout. But we guarantee that you won't be able to avoid the massive and absolutely gorgeous living space. At your disposal is a luminous bay window and very high vaulted ceiling. Invite guests over, or simply enjoy a wonderful meal in the convenient and large dining room. Also on the main floor we are encountered with a lovely recently remodeled kitchen furnished with granite counter-tops and features a perfect breakfast area with a great view of your backyard. Another great feature of the breakfast area is immediate access to the backyard. The backyard is absolutely wonderful and give you plenty of room to enjoy private outdoor activities. Outdoors you will also find a lovely Sunroom that is perfect for enjoying the outdoor view in an enclosed environment. The Sunroom is both accessible from the backyard and the home. Once entering the sunroom you can conveniently enter at the lower level the absolutely enormous family room designed with a fully functional wood burning fireplace. Also in the lower level you will find a half bath, large laundry and utility room. Before leaving the lower level you cannot forget to mention the comfortable access to the over sized one car garage equipped with a double insulated garage door and automatic garage door opener. Finally we explore the upper level of this beautifully designed split level home. At first glance the large mirror in the upper level hallway should catch your eye and give the home a great look. The first bedroom you will find is the absolutely giant master bedroom with its own walk in closet and recently remodeled full bathroom. This room is also wonderfully decorated with crown moldings. Next up is the first bedroom that creates a great space. The final bedroom provides a spacious environment for any kind of use. Whether you want to use this room for a guest, family, a personal gym, or even a work space, this room is ideal for anything and access to a balcony!
Location
State PA
County Philadelphia
Area 19115 (19115)
Zoning RSD3
Rooms
Other Rooms Living Room, Dining Room, Primary Bedroom, Bedroom 2, Kitchen, Family Room, Bedroom 1, Laundry, Other
Interior
Interior Features Primary Bath(s), Skylight(s), Stall Shower, Dining Area
Hot Water Natural Gas
Heating Gas, Forced Air
Cooling Central A/C
Flooring Wood, Tile/Brick
Fireplaces Number 1
Equipment Built-In Range, Dishwasher, Disposal, Built-In Microwave
Fireplace Y
Window Features Replacement
Appliance Built-In Range, Dishwasher, Disposal, Built-In Microwave
Heat Source Natural Gas
Laundry Lower Floor
Exterior
Exterior Feature Balcony
Garage Spaces 2.0
Fence Other
Waterfront N
Water Access N
Roof Type Shingle
Accessibility None
Porch Balcony
Parking Type Attached Garage
Attached Garage 1
Total Parking Spaces 2
Garage Y
Building
Lot Description Front Yard, Rear Yard
Story Other
Sewer Public Sewer
Water Public
Architectural Style Other, Split Level
Level or Stories Other
Additional Building Above Grade
Structure Type 9'+ Ceilings
New Construction N
Schools
School District The School District Of Philadelphia
Others
Senior Community No
Tax ID 632169300
Ownership Fee Simple
Security Features Security System
Read Less Info
Want to know what your home might be worth? Contact us for a FREE valuation!

Our team is ready to help you sell your home for the highest possible price ASAP

Bought with Nina Savintseva • New Century Real Estate

"My job is to find and attract mastery-based agents to the office, protect the culture, and make sure everyone is happy! "






