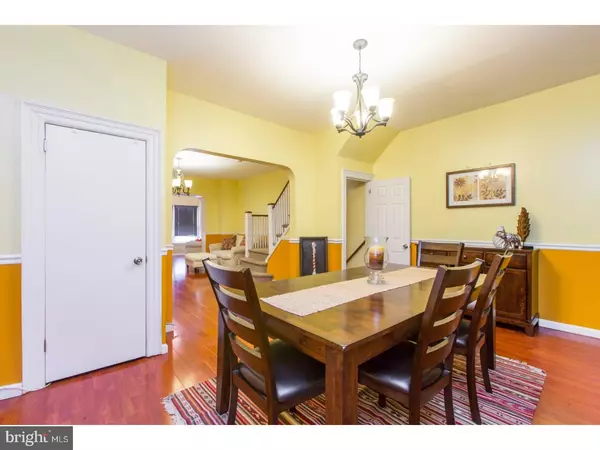$139,900
$139,900
For more information regarding the value of a property, please contact us for a free consultation.
3 Beds
2 Baths
1,140 SqFt
SOLD DATE : 06/30/2017
Key Details
Sold Price $139,900
Property Type Townhouse
Sub Type Interior Row/Townhouse
Listing Status Sold
Purchase Type For Sale
Square Footage 1,140 sqft
Price per Sqft $122
Subdivision Fern Rock
MLS Listing ID 1003246345
Sold Date 06/30/17
Style Straight Thru
Bedrooms 3
Full Baths 2
HOA Y/N N
Abv Grd Liv Area 1,140
Originating Board TREND
Year Built 1945
Annual Tax Amount $1,375
Tax Year 2017
Lot Size 1,145 Sqft
Acres 0.03
Lot Dimensions 16X70
Property Description
Welcome home to this charming row home in the Fern Rock section of Philadelphia. Freshly renovated back in 2010, the current owners have poured their love into the home just for you. Upon entering the front door, your attention is drawn to the open floor plan on the first floor as you can see from the living room to the dining room and straight to the kitchen. Perfect for entertaining family and friends. The first floor features hardwood floors in the living room and dining room with beautiful tile floors in the kitchen. The kitchen showcases great counter and cabinet place while still providing enough room for a table to sit and eat. The kitchen also provides direct access to your back deck which is perfect for grilling and outdoor entertainment. After taking the stairs to the second floor, you will be delighted to see 3 spacious bedrooms with ample closet space. The second floor is highlighted by berber carpet and a lovely full bathroom. This home is topped off with a finished basement perfect for a mancave or recreation space for the family. The finished basement features recessed lights and a second full bathroom with a large shower. Within walking distance of the Fern Rock Transportation Center & Olney Transportation Center, commuting to Center City has never been easier. Easy access to Broad Street & the Roosevelt Boulevard make a short drive to all major highways.
Location
State PA
County Philadelphia
Area 19141 (19141)
Zoning RSA5
Rooms
Other Rooms Living Room, Dining Room, Primary Bedroom, Bedroom 2, Kitchen, Family Room, Bedroom 1
Basement Full, Outside Entrance
Interior
Interior Features Stall Shower, Kitchen - Eat-In
Hot Water Electric
Heating Gas, Forced Air
Cooling Central A/C
Flooring Wood, Fully Carpeted, Tile/Brick
Equipment Dishwasher, Built-In Microwave
Fireplace N
Appliance Dishwasher, Built-In Microwave
Heat Source Natural Gas
Laundry Basement
Exterior
Exterior Feature Deck(s)
Garage Spaces 2.0
Waterfront N
Water Access N
Accessibility None
Porch Deck(s)
Parking Type On Street, Attached Garage
Attached Garage 1
Total Parking Spaces 2
Garage Y
Building
Story 2
Foundation Concrete Perimeter
Sewer Public Sewer
Water Public
Architectural Style Straight Thru
Level or Stories 2
Additional Building Above Grade
New Construction N
Schools
School District The School District Of Philadelphia
Others
Senior Community No
Tax ID 493182100
Ownership Fee Simple
Security Features Security System
Acceptable Financing Conventional, VA, FHA 203(b)
Listing Terms Conventional, VA, FHA 203(b)
Financing Conventional,VA,FHA 203(b)
Read Less Info
Want to know what your home might be worth? Contact us for a FREE valuation!

Our team is ready to help you sell your home for the highest possible price ASAP

Bought with Lisa Y Risco • RE/MAX Affiliates

"My job is to find and attract mastery-based agents to the office, protect the culture, and make sure everyone is happy! "






