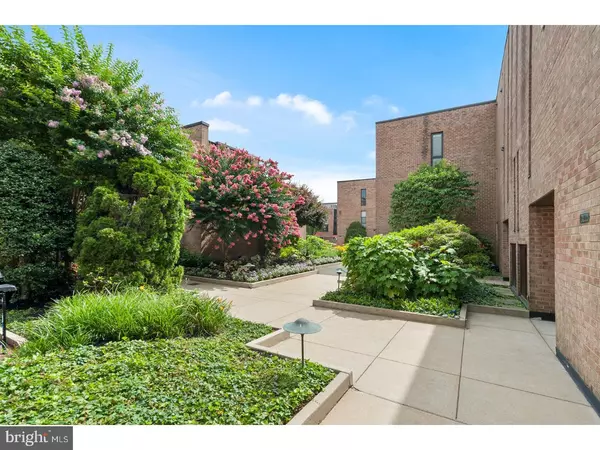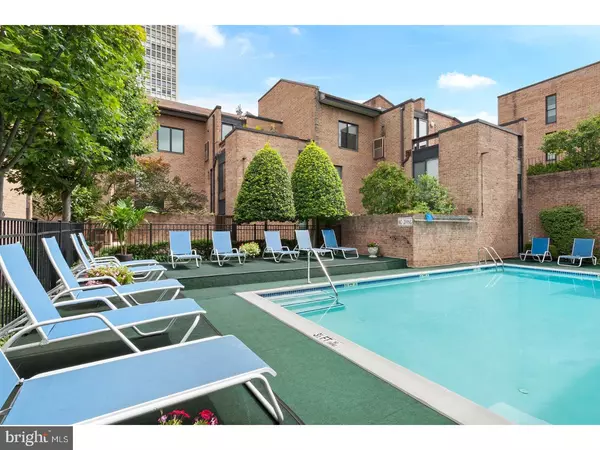$670,000
$700,000
4.3%For more information regarding the value of a property, please contact us for a free consultation.
3 Beds
2 Baths
1,630 SqFt
SOLD DATE : 09/12/2017
Key Details
Sold Price $670,000
Property Type Townhouse
Sub Type Interior Row/Townhouse
Listing Status Sold
Purchase Type For Sale
Square Footage 1,630 sqft
Price per Sqft $411
Subdivision Society Hill
MLS Listing ID 1000431835
Sold Date 09/12/17
Style Other
Bedrooms 3
Full Baths 2
HOA Fees $680/mo
HOA Y/N N
Abv Grd Liv Area 1,630
Originating Board TREND
Year Built 1975
Annual Tax Amount $8,420
Tax Year 2017
Property Description
Prepare to be astounded! First-class Society Hill location, stunning gated grounds, personal parking, pool, roofdeck, recent 100,000 dollar renovation! Picturesque gardens and trellises. Expansive bi-level design with over 1600 square feet in spotless condition. Jaw-dropping kitchen with custom birch-eye cabinetry, quartz surfaces, Ital.tile backsplash, GE Pro stainless range with European-style hood, Bosch dishwasher, mammoth kitchen island with breakfast bar, reverse-osmosis filtration system. Large living/dining room with hardwood floors, excellent natural light. French doors to main-level den/office or 3rd bedroom. Stunning main-floor and second-floor baths with glass vessel sinks, Span. Porcenalosa tile, barn-style frameless glass shower doors. 2nd-floor laundry. Owner's suite with double closets, guest bedroom with sliding glass doors to roof deck overlooking historic Delancey Street. Heated outdoor pool. Secured underground parking. Available for immediate occupancy! Shows beautifully!
Location
State PA
County Philadelphia
Area 19106 (19106)
Zoning RM1
Rooms
Other Rooms Living Room, Dining Room, Primary Bedroom, Bedroom 2, Kitchen, Bedroom 1
Interior
Interior Features Kitchen - Island
Hot Water Other
Heating Electric
Cooling Central A/C
Flooring Wood
Fireplace N
Heat Source Electric
Laundry Main Floor
Exterior
Garage Spaces 2.0
Amenities Available Swimming Pool, Club House
Waterfront N
Water Access N
Accessibility None
Parking Type Other
Total Parking Spaces 2
Garage N
Building
Story 2
Sewer Public Sewer
Water Public
Architectural Style Other
Level or Stories 2
Additional Building Above Grade
New Construction N
Schools
School District The School District Of Philadelphia
Others
HOA Fee Include Pool(s),Ext Bldg Maint,Lawn Maintenance,Snow Removal,Heat,Water,Sewer
Senior Community No
Tax ID 888054947
Ownership Condominium
Read Less Info
Want to know what your home might be worth? Contact us for a FREE valuation!

Our team is ready to help you sell your home for the highest possible price ASAP

Bought with Jafar Maleki • BHHS Fox & Roach At the Harper, Rittenhouse Square

"My job is to find and attract mastery-based agents to the office, protect the culture, and make sure everyone is happy! "






