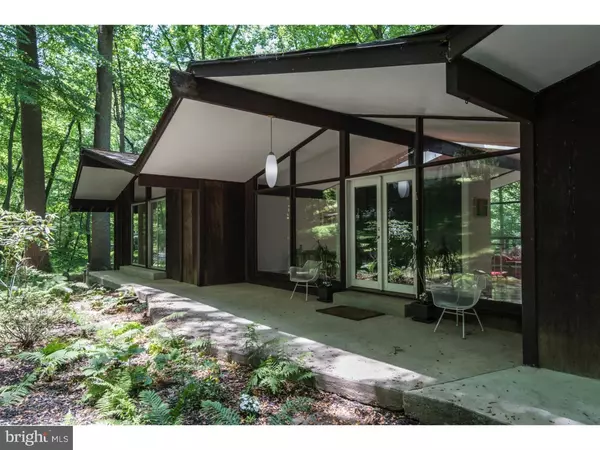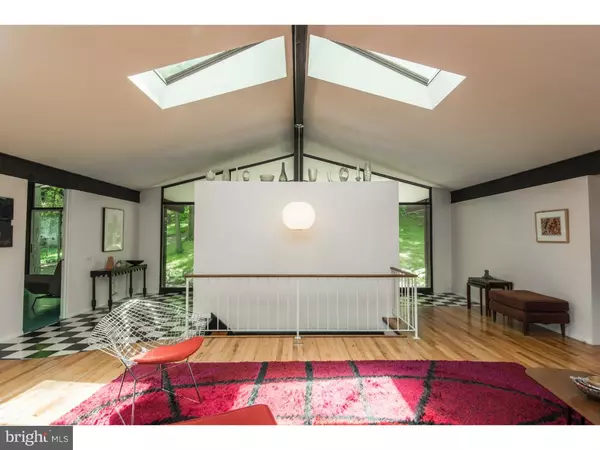$660,000
$675,000
2.2%For more information regarding the value of a property, please contact us for a free consultation.
4 Beds
3 Baths
2,912 SqFt
SOLD DATE : 03/17/2017
Key Details
Sold Price $660,000
Property Type Single Family Home
Sub Type Detached
Listing Status Sold
Purchase Type For Sale
Square Footage 2,912 sqft
Price per Sqft $226
Subdivision Penn Valley
MLS Listing ID 1003476383
Sold Date 03/17/17
Style Contemporary,Ranch/Rambler,Raised Ranch/Rambler
Bedrooms 4
Full Baths 3
HOA Y/N N
Abv Grd Liv Area 2,912
Originating Board TREND
Year Built 1965
Annual Tax Amount $11,954
Tax Year 2017
Lot Size 0.792 Acres
Acres 0.79
Lot Dimensions 20
Property Description
Join the Robert McElroy legacy--spacious, bright and incredible home! This well loved, mid century modern gem on the Main Line was designed by Robert McElroy in 1965. His signature style is showcased in this home: diamond shaped roof with soaring vaulted ceilings, wrap around deck, walls of glass, exposed beams and abundant natural light. The home appears to be carved out of the hillside and nestled among the surrounding woods of Penn Valley. This home has an easy flow, you are welcome in the glass atrium reception area which leads into the unique and spacious living spaces. The open floor plan makes effective use of every corner. Perfect retreat minutes from the City with stunning views of nature out of every window. Serenity and character meet each other--showcase your taste while relaxing and entertaining. The first floor features kitchen, dining room and living room, Master Suite plus additional two bedrooms and full bath. The lower level is above ground with sliding doors opening to the landscape, and oversized windows, this can serve as a recreation/family room. In addition, there is a fourth bedroom, full bath, laundry room, and access to the two car garage in the lower level. This home sits on a sloping lot, which provides privacy from the other homes as they all sit on different elevations. The property has been well maintained while staying true to its contemporary roots. Twenty minutes to Center City and right by the 76 on-ramp makes this home a short distance to both the suburbs and downtown.
Location
State PA
County Montgomery
Area Lower Merion Twp (10640)
Zoning R1
Rooms
Other Rooms Living Room, Dining Room, Primary Bedroom, Bedroom 2, Bedroom 3, Kitchen, Family Room, Bedroom 1
Basement Full, Fully Finished
Interior
Interior Features Primary Bath(s), Skylight(s), Ceiling Fan(s), Exposed Beams, Kitchen - Eat-In
Hot Water Electric
Heating Oil, Forced Air
Cooling Central A/C
Flooring Wood
Equipment Built-In Range, Dishwasher, Refrigerator, Disposal
Fireplace N
Appliance Built-In Range, Dishwasher, Refrigerator, Disposal
Heat Source Oil
Laundry Lower Floor
Exterior
Exterior Feature Deck(s)
Garage Inside Access, Garage Door Opener
Garage Spaces 4.0
Utilities Available Cable TV
Waterfront N
Water Access N
Roof Type Pitched
Accessibility None
Porch Deck(s)
Parking Type Other
Total Parking Spaces 4
Garage N
Building
Lot Description Sloping, Trees/Wooded, Front Yard, Rear Yard, SideYard(s)
Sewer Public Sewer
Water Public
Architectural Style Contemporary, Ranch/Rambler, Raised Ranch/Rambler
Additional Building Above Grade
Structure Type Cathedral Ceilings,9'+ Ceilings
New Construction N
Schools
School District Lower Merion
Others
Senior Community No
Tax ID 40-00-55344-002
Ownership Fee Simple
Acceptable Financing Conventional, VA
Listing Terms Conventional, VA
Financing Conventional,VA
Read Less Info
Want to know what your home might be worth? Contact us for a FREE valuation!

Our team is ready to help you sell your home for the highest possible price ASAP

Bought with Janet Cribbins • BHHS Fox & Roach-Chestnut Hill

"My job is to find and attract mastery-based agents to the office, protect the culture, and make sure everyone is happy! "






