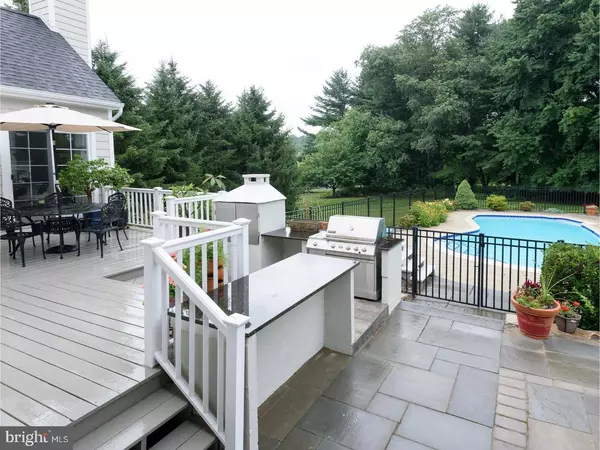$1,085,000
$1,125,000
3.6%For more information regarding the value of a property, please contact us for a free consultation.
5 Beds
4 Baths
6,428 SqFt
SOLD DATE : 10/13/2017
Key Details
Sold Price $1,085,000
Property Type Single Family Home
Sub Type Detached
Listing Status Sold
Purchase Type For Sale
Square Footage 6,428 sqft
Price per Sqft $168
Subdivision Thompsons Mill
MLS Listing ID 1000436477
Sold Date 10/13/17
Style Colonial
Bedrooms 5
Full Baths 3
Half Baths 1
HOA Y/N N
Abv Grd Liv Area 5,408
Originating Board TREND
Year Built 1999
Annual Tax Amount $13,323
Tax Year 2017
Lot Size 1.100 Acres
Acres 1.1
Lot Dimensions 0 X O
Property Description
Elegant and grand executive home situated on a premium 1.01 acre lot custom built by John Diament. This exclusive home features everything a buyer would expect from a custom design that accommodates intimate family life as well as large gatherings, the house has a floor plan that flows and invites guests to move with ease through the rooms. From the moment you enter the sun-drenched center hall foyer you will feel the comfort and warmth of the random width oak floors. The warm hues throughout the home evoke a sense of quiet elegance and well-being. Not one detail has been overlooked and it is evident throughout, from the extensive millwork that includes transom windows above the Dining Rm, FR and Living Rm doorways, coffered Living Rm ceiling, window seat in LR and Foyer. Intricate ornamental trussed cathedral FR ceiling with raised hearth natural stone curved FR fireplace, 8" baseboard moldings & custom stairway balusters. The Custom kitchen features maple cabinets, granite counters, large center island, built in refrigerator, hardwood floors and Breakfast Rm that has its own large private deck. Additional features include bowed Master Bedroom ceiling, decorative wall alcove, arched doorways, and custom walk in closet. A finished basement walks out to a private stone patio, includes an exercise room and is plumbed for extra bath. Summer vacation is right in your backyard - featuring beautiful grounds, a large decks and flagstone patio, Built in Outdoor Kitchen with a Brazilian Charcoal Grill, separate Gas grill, Jacuzzi and heated in-ground pool.
Location
State PA
County Chester
Area Willistown Twp (10354)
Zoning R1
Direction South
Rooms
Other Rooms Living Room, Dining Room, Primary Bedroom, Bedroom 2, Bedroom 3, Bedroom 5, Kitchen, Family Room, Breakfast Room, Bedroom 1, Study, Laundry, Other, Attic
Basement Full, Outside Entrance
Interior
Interior Features Primary Bath(s), Kitchen - Island, Butlers Pantry, Ceiling Fan(s), Attic/House Fan, WhirlPool/HotTub, Wood Stove, Wet/Dry Bar, Breakfast Area
Hot Water Propane
Heating Forced Air
Cooling Central A/C
Flooring Wood, Fully Carpeted, Tile/Brick
Fireplaces Number 1
Fireplaces Type Stone
Equipment Built-In Range, Oven - Wall, Oven - Self Cleaning, Dishwasher, Refrigerator, Built-In Microwave
Fireplace Y
Appliance Built-In Range, Oven - Wall, Oven - Self Cleaning, Dishwasher, Refrigerator, Built-In Microwave
Heat Source Bottled Gas/Propane
Laundry Main Floor
Exterior
Exterior Feature Deck(s), Patio(s), Porch(es)
Garage Inside Access, Garage Door Opener
Garage Spaces 7.0
Pool In Ground
Utilities Available Cable TV
Waterfront N
Water Access N
Roof Type Shingle
Accessibility None
Porch Deck(s), Patio(s), Porch(es)
Parking Type Attached Garage, Detached Garage, Other
Total Parking Spaces 7
Garage Y
Building
Lot Description Front Yard, Rear Yard, SideYard(s)
Story 2
Foundation Concrete Perimeter
Sewer On Site Septic
Water Well
Architectural Style Colonial
Level or Stories 2
Additional Building Above Grade, Below Grade
Structure Type Cathedral Ceilings,9'+ Ceilings
New Construction N
Schools
Elementary Schools Sugartown
High Schools Great Valley
School District Great Valley
Others
Senior Community No
Tax ID 54-02 -0041.05A0
Ownership Fee Simple
Security Features Security System
Acceptable Financing Conventional, VA, FHA 203(b)
Listing Terms Conventional, VA, FHA 203(b)
Financing Conventional,VA,FHA 203(b)
Read Less Info
Want to know what your home might be worth? Contact us for a FREE valuation!

Our team is ready to help you sell your home for the highest possible price ASAP

Bought with Janis S Nadler • BHHS Fox & Roach - Haverford Sales Office

"My job is to find and attract mastery-based agents to the office, protect the culture, and make sure everyone is happy! "






