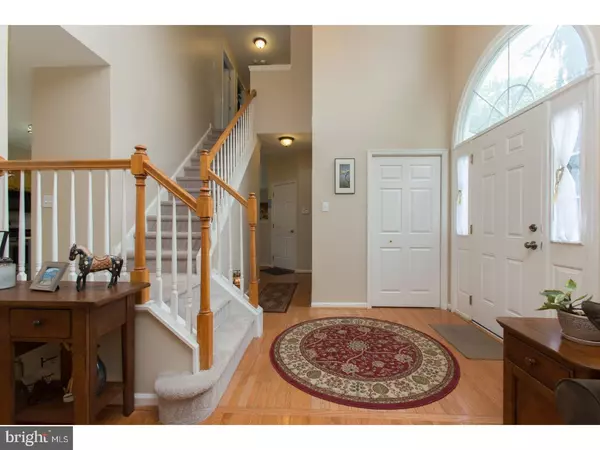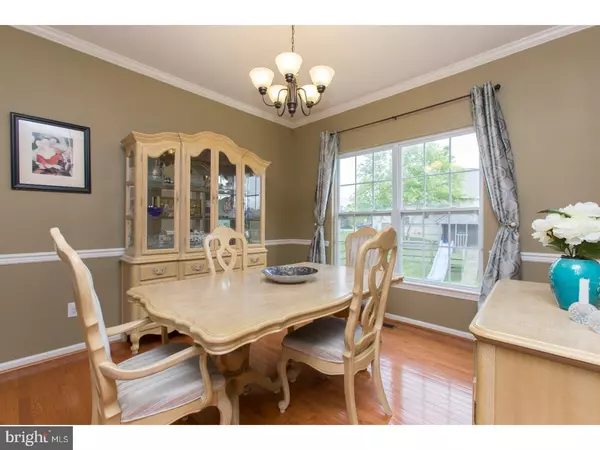$240,000
$249,900
4.0%For more information regarding the value of a property, please contact us for a free consultation.
4 Beds
3 Baths
2,231 SqFt
SOLD DATE : 08/14/2017
Key Details
Sold Price $240,000
Property Type Single Family Home
Sub Type Detached
Listing Status Sold
Purchase Type For Sale
Square Footage 2,231 sqft
Price per Sqft $107
Subdivision Brook Crossing
MLS Listing ID 1003203765
Sold Date 08/14/17
Style Traditional
Bedrooms 4
Full Baths 2
Half Baths 1
HOA Fees $20/ann
HOA Y/N Y
Abv Grd Liv Area 2,231
Originating Board TREND
Year Built 2003
Annual Tax Amount $6,580
Tax Year 2017
Lot Size 8,167 Sqft
Acres 0.19
Lot Dimensions 0.19
Property Description
Wow, what a value! This move-in ready home is the former model home for Brook Crossing, and has been meticulously maintained since. Sitting on a premium lot adjacent to neighborhood pond and fountain, this home is an invitation to entertain. Synthetic stone-front home welcomes you into the hardwood foyer with vaulted ceiling. Hardwoods extend through most of this home's first floor, including the Living Room, Dining Room, and Family Room. Open floorplan provide bright and sunny feel in all rooms. Upgraded Kitchen with granite counters and highly functional center island. Family Room is very generously sized, and has a great fireplace as focal point. Upstairs are four nice sized bedrooms (with new carpeting) and separate laundry room! No more carrying clothes up and down steps! Basement is unfinished, but highly functional. Kitchen slider provides access to the brand new deck and fenced private back yard. Two-car garage, sprinkler system, and so much more. This home will not disappoint!
Location
State PA
County Chester
Area East Fallowfield Twp (10347)
Zoning RES
Rooms
Other Rooms Living Room, Dining Room, Primary Bedroom, Bedroom 2, Bedroom 3, Kitchen, Family Room, Bedroom 1, Laundry
Basement Full, Unfinished
Interior
Interior Features Primary Bath(s), Kitchen - Island, Butlers Pantry, Ceiling Fan(s), Sprinkler System, Kitchen - Eat-In
Hot Water Propane
Heating Gas, Forced Air
Cooling Central A/C
Flooring Wood, Fully Carpeted, Vinyl
Fireplaces Number 1
Fireplace Y
Heat Source Natural Gas
Laundry Upper Floor
Exterior
Exterior Feature Deck(s)
Garage Spaces 4.0
Fence Other
Waterfront N
View Y/N Y
Water Access N
View Water
Roof Type Pitched,Shingle
Accessibility None
Porch Deck(s)
Parking Type Attached Garage
Attached Garage 2
Total Parking Spaces 4
Garage Y
Building
Lot Description Level
Story 2
Foundation Concrete Perimeter
Sewer Public Sewer
Water Public
Architectural Style Traditional
Level or Stories 2
Additional Building Above Grade
Structure Type Cathedral Ceilings,9'+ Ceilings
New Construction N
Schools
School District Coatesville Area
Others
HOA Fee Include Common Area Maintenance
Senior Community No
Tax ID 47-04 -0509
Ownership Fee Simple
Read Less Info
Want to know what your home might be worth? Contact us for a FREE valuation!

Our team is ready to help you sell your home for the highest possible price ASAP

Bought with Susan Murphy • RE/MAX Professional Realty

"My job is to find and attract mastery-based agents to the office, protect the culture, and make sure everyone is happy! "






