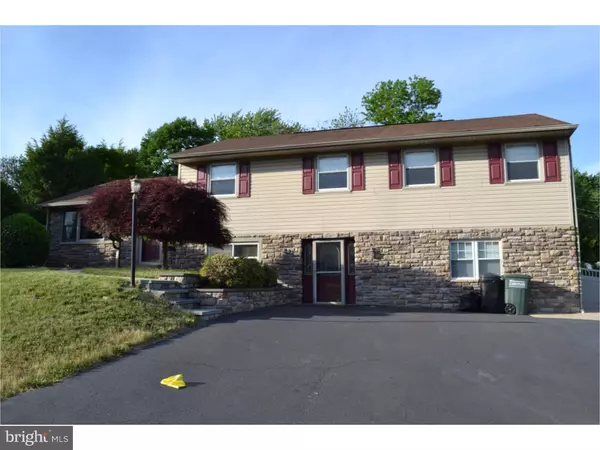$249,900
$249,900
For more information regarding the value of a property, please contact us for a free consultation.
3 Beds
3 Baths
1,406 SqFt
SOLD DATE : 11/13/2015
Key Details
Sold Price $249,900
Property Type Single Family Home
Sub Type Detached
Listing Status Sold
Purchase Type For Sale
Square Footage 1,406 sqft
Price per Sqft $177
Subdivision Feasterville
MLS Listing ID 1002573119
Sold Date 11/13/15
Style Contemporary,Split Level
Bedrooms 3
Full Baths 2
Half Baths 1
HOA Y/N N
Abv Grd Liv Area 1,406
Originating Board TREND
Year Built 1955
Annual Tax Amount $5,020
Tax Year 2015
Lot Size 0.275 Acres
Acres 0.28
Lot Dimensions 100X120
Property Description
his is a Short Sale. All offers are subject to bank approvals. Bank is ready to make a deal! This fantastic stone front split level home with a huge separate in law suite has so much to offer! Located on a gorgeous lot with custom landscaping, above ground pool and shed, this lovely home has many custom features not found in most homes in this area. The large living room welcomes you as you enter through the front door. Travel through to your dining room that is open to the remodeled eat in kitchen with oak cabinets, glass sliders lead to your 3 season room with retractable awing and paver patio ready for all of your great summer parties! Upstairs you will find 2 large bedrooms and a hall bath. Main bedroom was once 2 bedrooms (can be converted back with sheet rock the entry door is still in place). You can also add a door through to the in law suite if you prefer to have a large main bedroom suite! The lower level of this home offers a large family room, powder room and laundry room. Travel through the family room to the attached 2 story in law suite complete with full kitchen and living room on the lower level and a huge bedroom and bath suite on the upper level. When making an offer please give ample time for short sale processing. Great opportunity to purchase a home with the perfect in law suite. A MUST SEE, this home was very well maintained by its owner however will be sold in "AS IS" condition. Buyer will be responsible for all township requirements and Use & Occupancy Permit. Oil tank outside of home is NOT in use. The oil tank used to heat the home is under the crawl space. Agent: Commissions are subject to bank approvals. Please give at least 90 days for processing when completing the PAR Short Sale Addendum.
Location
State PA
County Bucks
Area Lower Southampton Twp (10121)
Zoning R2
Rooms
Other Rooms Living Room, Dining Room, Primary Bedroom, Bedroom 2, Kitchen, Family Room, Bedroom 1, Other
Interior
Interior Features Ceiling Fan(s), Stall Shower, Kitchen - Eat-In
Hot Water Oil
Heating Oil, Forced Air
Cooling Central A/C
Equipment Built-In Range, Dishwasher
Fireplace N
Window Features Bay/Bow
Appliance Built-In Range, Dishwasher
Heat Source Oil
Laundry Lower Floor
Exterior
Exterior Feature Deck(s), Patio(s)
Pool Above Ground
Utilities Available Cable TV
Waterfront N
Water Access N
Accessibility None
Porch Deck(s), Patio(s)
Parking Type Driveway
Garage N
Building
Lot Description Rear Yard
Story Other
Sewer Public Sewer
Water Public
Architectural Style Contemporary, Split Level
Level or Stories Other
Additional Building Above Grade
New Construction N
Schools
School District Neshaminy
Others
Tax ID 21-007-214
Ownership Fee Simple
Acceptable Financing Conventional, FHA 203(b)
Listing Terms Conventional, FHA 203(b)
Financing Conventional,FHA 203(b)
Special Listing Condition Short Sale
Read Less Info
Want to know what your home might be worth? Contact us for a FREE valuation!

Our team is ready to help you sell your home for the highest possible price ASAP

Bought with Wayne M Tingle • RE/MAX Advantage-Fairless Hills

"My job is to find and attract mastery-based agents to the office, protect the culture, and make sure everyone is happy! "






