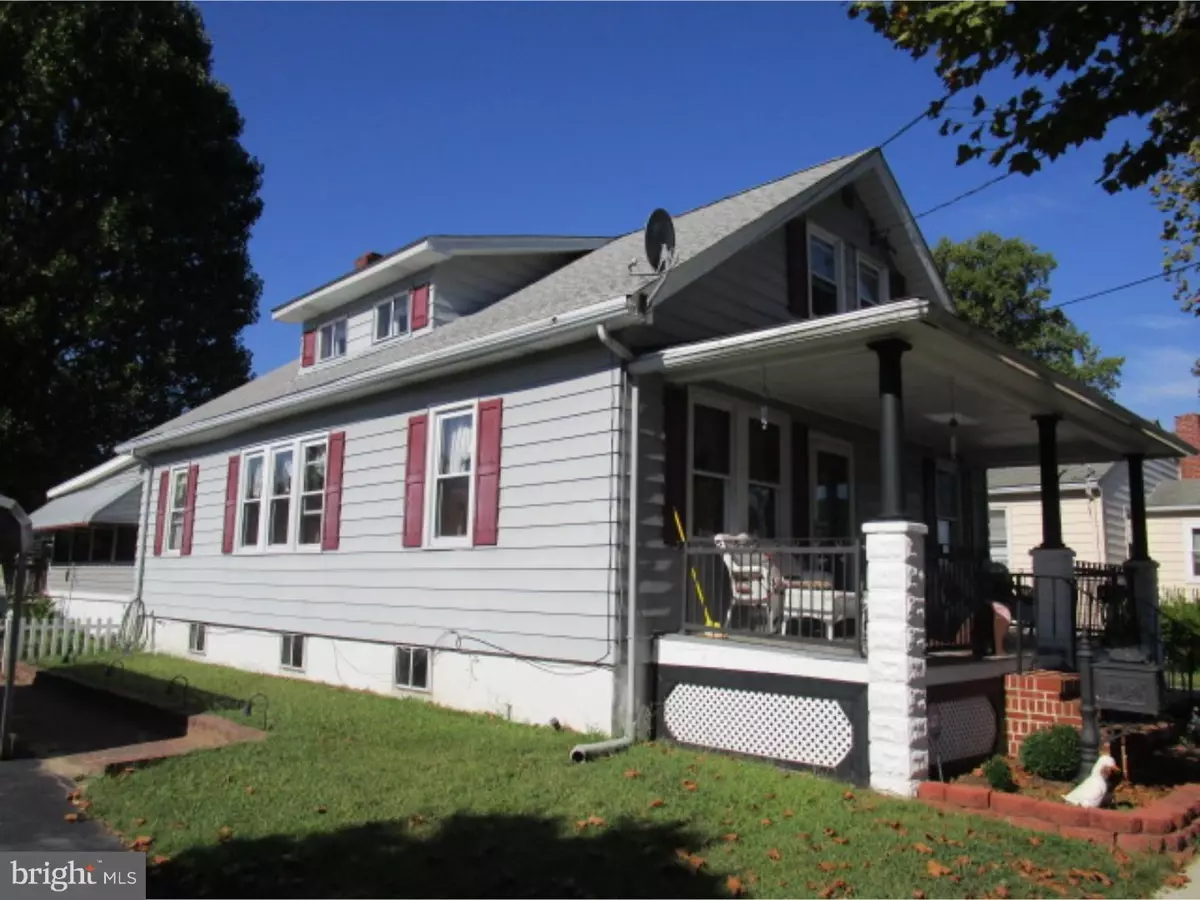$101,000
$105,000
3.8%For more information regarding the value of a property, please contact us for a free consultation.
3 Beds
1 Bath
1,728 SqFt
SOLD DATE : 02/23/2017
Key Details
Sold Price $101,000
Property Type Single Family Home
Sub Type Detached
Listing Status Sold
Purchase Type For Sale
Square Footage 1,728 sqft
Price per Sqft $58
Subdivision Central Park
MLS Listing ID 1001798471
Sold Date 02/23/17
Style Cape Cod
Bedrooms 3
Full Baths 1
HOA Y/N N
Abv Grd Liv Area 1,728
Originating Board TREND
Year Built 1934
Annual Tax Amount $5,259
Tax Year 2016
Lot Size 9,750 Sqft
Acres 0.22
Lot Dimensions 65 X 150
Property Description
Central Park classic on one of the most desirable streets in town! 3 bedrooms, open concept living room and dining room, cozy den, newer replacement windows, classic oak woodwork, main floor bedroom and two more upstairs. Kitchen boasts of a cozy breakfast room which open to the fabulous huge sunroom and deck for entertaining. Open staircase leads to office, ample storage and 2 more bedrooms. Walkout basement with workshop, utility area, laundry and pantry closets. Newer shed, two car driveway and carport. Fenced rear yard for your peace of mind. Open front porch to relax and enjoy the seasons. Pride of ownership is evident. Property is close to park, area bridges, and major highways.
Location
State NJ
County Salem
Area Pennsville Twp (21709)
Zoning 02
Rooms
Other Rooms Living Room, Dining Room, Primary Bedroom, Bedroom 2, Kitchen, Bedroom 1, Other
Basement Full, Outside Entrance
Interior
Interior Features Ceiling Fan(s)
Hot Water Electric
Heating Oil, Hot Water, Radiator
Cooling Wall Unit
Flooring Wood, Fully Carpeted, Tile/Brick
Fireplaces Type Non-Functioning
Equipment Dishwasher
Fireplace N
Window Features Energy Efficient,Replacement
Appliance Dishwasher
Heat Source Oil
Laundry Basement
Exterior
Exterior Feature Deck(s), Porch(es)
Garage Oversized
Fence Other
Utilities Available Cable TV
Waterfront N
Water Access N
Roof Type Pitched
Accessibility None
Porch Deck(s), Porch(es)
Parking Type Driveway, Attached Carport
Garage N
Building
Lot Description Level, Open, Front Yard, Rear Yard, SideYard(s)
Story 1.5
Foundation Brick/Mortar
Sewer Public Sewer
Water Public
Architectural Style Cape Cod
Level or Stories 1.5
Additional Building Above Grade, Shed
New Construction N
Schools
Middle Schools Pennsville
High Schools Pennsville Memorial
School District Pennsville Township Public Schools
Others
Senior Community No
Tax ID 09-01705-00003
Ownership Fee Simple
Acceptable Financing Conventional, VA, FHA 203(b), USDA
Listing Terms Conventional, VA, FHA 203(b), USDA
Financing Conventional,VA,FHA 203(b),USDA
Read Less Info
Want to know what your home might be worth? Contact us for a FREE valuation!

Our team is ready to help you sell your home for the highest possible price ASAP

Bought with Christine M Hooks • Pino Agency

"My job is to find and attract mastery-based agents to the office, protect the culture, and make sure everyone is happy! "






