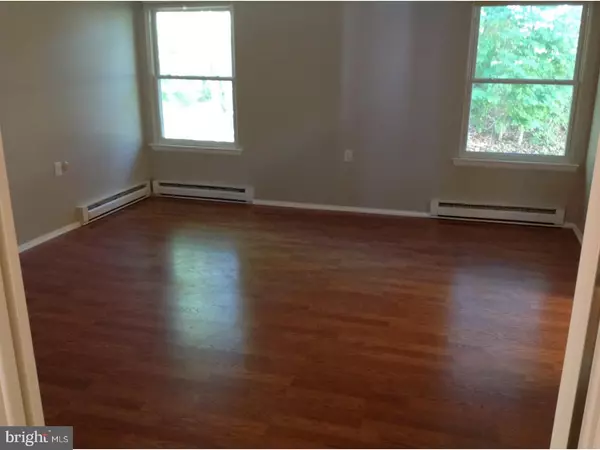$167,500
$179,900
6.9%For more information regarding the value of a property, please contact us for a free consultation.
2 Beds
2 Baths
1,517 SqFt
SOLD DATE : 11/01/2017
Key Details
Sold Price $167,500
Property Type Single Family Home
Sub Type Detached
Listing Status Sold
Purchase Type For Sale
Square Footage 1,517 sqft
Price per Sqft $110
Subdivision Leisuretowne
MLS Listing ID 1001754487
Sold Date 11/01/17
Style Ranch/Rambler
Bedrooms 2
Full Baths 2
HOA Fees $75/mo
HOA Y/N Y
Abv Grd Liv Area 1,517
Originating Board TREND
Year Built 1986
Annual Tax Amount $3,707
Tax Year 2016
Lot Size 6,042 Sqft
Acres 0.14
Lot Dimensions 53X114
Property Description
Welcome to Leisuretowne ! You are viewing the "Westport Model", one of the larger models in this over 55 development. This home is situated on a very quiet, friendly street. When you arrive at this home, the new cedar shake front siding, and new front door is stunning. Walking through the front door, the foyer opens up to a very large living room, and dining room. Continuing passed the dining room, you walk into the eat in kitchen that overlooks the nicely sized rec room. The master bedroom, with a master bath, is located at the back section of the home for quiet privacy. The 2nd bedroom is a nice size for your guest, and is located next to the main hall bathroom. The entire house has laminate wood floors, excluding the bathrooms. The one car garage has pull down steps, that allow access to additional storage. The dementional roof was new in 2013, and has newer replacement windows as well. The heat pump has a newly installed compressor that should last for many years. All existing appliances are included. Leisuretowne is set amongst beautiful woods, and lakes for canoeing, and fishing. The Clubhouses, and amenities include, pools, tennis, and exercise facilities. Come take a look at this beautiful home, and make it your own !
Location
State NJ
County Burlington
Area Southampton Twp (20333)
Zoning RDPL
Rooms
Other Rooms Living Room, Dining Room, Primary Bedroom, Kitchen, Family Room, Bedroom 1, Laundry, Attic
Interior
Interior Features Primary Bath(s), Sprinkler System, Stall Shower, Kitchen - Eat-In
Hot Water Electric
Heating Heat Pump - Electric BackUp
Cooling Central A/C
Equipment Oven - Self Cleaning, Disposal
Fireplace N
Appliance Oven - Self Cleaning, Disposal
Laundry Main Floor
Exterior
Exterior Feature Porch(es)
Garage Spaces 2.0
Utilities Available Cable TV
Amenities Available Swimming Pool, Tennis Courts, Club House
Waterfront N
Water Access N
Roof Type Shingle
Accessibility None
Porch Porch(es)
Parking Type Other
Total Parking Spaces 2
Garage N
Building
Story 1
Foundation Slab
Sewer Public Sewer
Water Public
Architectural Style Ranch/Rambler
Level or Stories 1
Additional Building Above Grade
New Construction N
Others
HOA Fee Include Pool(s),Common Area Maintenance,Health Club,Alarm System
Senior Community Yes
Tax ID 33-02702 48-00022
Ownership Fee Simple
Acceptable Financing Conventional, VA, FHA 203(b)
Listing Terms Conventional, VA, FHA 203(b)
Financing Conventional,VA,FHA 203(b)
Read Less Info
Want to know what your home might be worth? Contact us for a FREE valuation!

Our team is ready to help you sell your home for the highest possible price ASAP

Bought with Carol G Shorman • Alloway Associates Inc

"My job is to find and attract mastery-based agents to the office, protect the culture, and make sure everyone is happy! "






