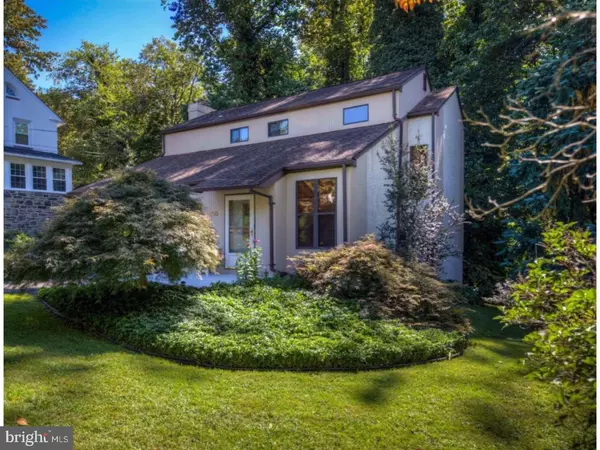$402,500
$424,900
5.3%For more information regarding the value of a property, please contact us for a free consultation.
3 Beds
3 Baths
2,394 SqFt
SOLD DATE : 01/16/2018
Key Details
Sold Price $402,500
Property Type Single Family Home
Sub Type Detached
Listing Status Sold
Purchase Type For Sale
Square Footage 2,394 sqft
Price per Sqft $168
Subdivision Pine Ridge
MLS Listing ID 1001195639
Sold Date 01/16/18
Style Contemporary
Bedrooms 3
Full Baths 2
Half Baths 1
HOA Y/N N
Abv Grd Liv Area 2,394
Originating Board TREND
Year Built 1985
Annual Tax Amount $11,657
Tax Year 2017
Lot Size 0.272 Acres
Acres 0.27
Lot Dimensions 75X183
Property Description
Fantastic opportunity in the sought-after Pine Ridge neighborhood. This contemporary home makes the most of its three floors. A charming entry opens into the home's formal living room and includes a soaring vaulted ceilings, gas fireplace and hardwood floors. The dining room is located just beyond the living room - sliders to the rear deck illuminate the interior with natural light. A short hall leads to the eat-in kitchen, which serves as the hub of the home. A half bath, mudroom with laundry and inside access to the garage, family room with deluxe entertainment features, and sun room with a tree-top view are positioned to allow for easy flow from room to room. The modern and spacious family/media room offers an integrated built-in theater featuring a Canon LCOS HD projector, 106" diagonal Da-Lite electric screen, Sony Dolby 7.1 amplifier, JBL speakers with subwoofer, Sony Blu-Ray player with wifi, a single Logitech touch screen remote, and a custom-built AV cabinet. Invite your friends over for movies or the big games! Also included is an integrated security system operated by remote control or centrally located console (no monthly fees!) as well as a home automation system with modules that control indoor and outdoor light fixtures and appliances with plug-and-play simplicity. Upstairs is a spacious master suite with a large closet and en-suite bath. Two more large bedrooms and a full hall bath complete the second floor. Proceed to the home's lower level to find a fantastic flex space with built-ins, a separate office and plenty of storage. Currently used as a home gym, the space could easily serve as a second family room, game room, play room - the possibilities are endless! Loads of natural light liven the space and the stunning rear yard provides both privacy and beautiful views - enjoy them all the more by relaxing or entertaining on the lower level flagstone patio - easily accessed via sliders from the main room. An amazing yard surrounds the property. Replete with beautiful landscaping that includes specimen plants and trees and custom masonry, this home backs to a beautiful woods - imbuing the property with serene privacy. Pine Ridge Community has its own SEPTA trolley station - never search for a parking spot in Media again! Enjoy all that the Borough has to offer while living in Wallingford-Swarthmore School District.
Location
State PA
County Delaware
Area Nether Providence Twp (10434)
Zoning RES
Direction Northwest
Rooms
Other Rooms Living Room, Dining Room, Primary Bedroom, Bedroom 2, Kitchen, Family Room, Bedroom 1, Laundry, Other, Attic
Basement Full, Outside Entrance, Fully Finished
Interior
Interior Features Primary Bath(s), Skylight(s), Ceiling Fan(s), Attic/House Fan, Exposed Beams, Kitchen - Eat-In
Hot Water Natural Gas
Heating Gas, Forced Air
Cooling Central A/C
Flooring Wood, Fully Carpeted, Tile/Brick
Fireplaces Number 2
Fireplaces Type Brick, Marble, Gas/Propane
Equipment Oven - Self Cleaning, Dishwasher, Disposal
Fireplace Y
Appliance Oven - Self Cleaning, Dishwasher, Disposal
Heat Source Natural Gas
Laundry Main Floor
Exterior
Exterior Feature Deck(s), Patio(s)
Garage Inside Access, Garage Door Opener
Garage Spaces 4.0
Utilities Available Cable TV
Waterfront N
Water Access N
Roof Type Pitched,Shingle
Accessibility None
Porch Deck(s), Patio(s)
Parking Type On Street, Driveway, Attached Garage, Other
Attached Garage 2
Total Parking Spaces 4
Garage Y
Building
Lot Description Trees/Wooded, Front Yard, Rear Yard
Story 2
Foundation Concrete Perimeter
Sewer Public Sewer
Water Public
Architectural Style Contemporary
Level or Stories 2
Additional Building Above Grade
Structure Type Cathedral Ceilings
New Construction N
Schools
Elementary Schools Swarthmore-Rutledge School
Middle Schools Strath Haven
High Schools Strath Haven
School District Wallingford-Swarthmore
Others
Senior Community No
Tax ID 34-00-01898-00
Ownership Fee Simple
Acceptable Financing Conventional
Listing Terms Conventional
Financing Conventional
Read Less Info
Want to know what your home might be worth? Contact us for a FREE valuation!

Our team is ready to help you sell your home for the highest possible price ASAP

Bought with Kathleen V Conway • BHHS Fox & Roach-Center City Walnut

"My job is to find and attract mastery-based agents to the office, protect the culture, and make sure everyone is happy! "






