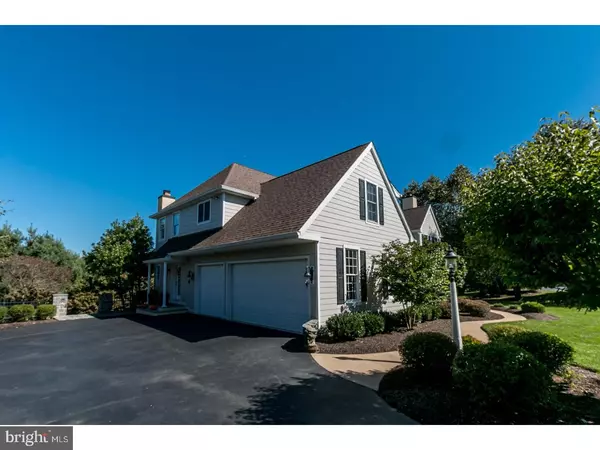$1,000,000
$999,900
For more information regarding the value of a property, please contact us for a free consultation.
5 Beds
6 Baths
1.1 Acres Lot
SOLD DATE : 01/15/2018
Key Details
Sold Price $1,000,000
Property Type Single Family Home
Sub Type Detached
Listing Status Sold
Purchase Type For Sale
Subdivision Longview At Wylie
MLS Listing ID 1001264357
Sold Date 01/15/18
Style Traditional
Bedrooms 5
Full Baths 4
Half Baths 2
HOA Y/N Y
Originating Board TREND
Year Built 2003
Annual Tax Amount $17,428
Tax Year 2017
Lot Size 1.100 Acres
Acres 1.1
Lot Dimensions 0X0
Property Description
Gracious, meticulously cared for, beautifully decorated and appointed! This five bedroom, four full bath and two half bath manor home in Birmingham Township is tucked-away in the convenient Longview at Wylie community. Quality built by Megill Homes with hardwood throughout 1st floor, beautiful curved cased doorways, and wainscoting. Exterior re-cladding with HardiPlank by Edward Griffin Masonry LLC and new roof in 2014. No stucco worries here! Elegant front to back center hall entry flanked by formal living room with fireplace and oversized dining room. Spacious private study with conveniently located guest powder room is currently used as a billiard room. Expansive, true gourmet kitchen with oversized island and quality cabinetry is open to the spacious breakfast room and inviting family room with stone fireplace. Upscale butlers pantry connects the kitchen and dining room. Covered side entry leads to large 2nd foyer that's too nice to call a mud room with access to half bath. From breakfast room enter onto large rear deck with steps to patio below. Beautiful trayed ceiling master suite has sitting room and luxurious 4-piece master bath. Additional 4 spacious bedrooms, 2 with en-suite bathrooms and 2 share a jack-n-jill bath. Walk-out basement with full sized windows provides patio access and is ready to be finished with a rough in for a bath and high ceilings. Wonderful updated landscaping, enhanced by the in-ground sprinkler system, features charming stone walls and custom fencing accents. Beautiful countryside views from rear of the house with good play area in back yard as well. New paint and shutters throughout the home. Updated HVAC. This location is convenient to Rts. 202 & 1, Sandy Hollow & Birmingham Hill parks, West Chester, Kennett Square, Wilmington. Unmatched quality & elegance minutes to shopping with a peaceful country feel.
Location
State PA
County Chester
Area Birmingham Twp (10365)
Zoning R1
Rooms
Other Rooms Living Room, Dining Room, Primary Bedroom, Bedroom 2, Bedroom 3, Kitchen, Family Room, Bedroom 1, Laundry, Other, Attic
Basement Full, Unfinished, Outside Entrance, Drainage System
Interior
Interior Features Primary Bath(s), Kitchen - Island, Butlers Pantry, Ceiling Fan(s), WhirlPool/HotTub, Central Vacuum, Water Treat System, Wet/Dry Bar, Stall Shower, Dining Area
Hot Water Propane
Heating Heat Pump - Gas BackUp, Propane, Forced Air, Baseboard, Radiant
Cooling Central A/C
Flooring Wood, Fully Carpeted, Tile/Brick
Fireplaces Number 2
Fireplaces Type Marble, Stone
Equipment Cooktop, Oven - Wall, Oven - Double, Dishwasher, Refrigerator, Disposal, Built-In Microwave
Fireplace Y
Appliance Cooktop, Oven - Wall, Oven - Double, Dishwasher, Refrigerator, Disposal, Built-In Microwave
Heat Source Bottled Gas/Propane
Laundry Upper Floor
Exterior
Exterior Feature Deck(s), Patio(s), Porch(es)
Garage Inside Access, Garage Door Opener
Garage Spaces 6.0
Fence Other
Utilities Available Cable TV
Waterfront N
Water Access N
Roof Type Pitched,Shingle
Accessibility None
Porch Deck(s), Patio(s), Porch(es)
Parking Type Driveway, Attached Garage, Other
Attached Garage 3
Total Parking Spaces 6
Garage Y
Building
Lot Description Open, Front Yard, Rear Yard, SideYard(s)
Story 2
Foundation Concrete Perimeter
Sewer On Site Septic
Water Well
Architectural Style Traditional
Level or Stories 2
Structure Type Cathedral Ceilings,9'+ Ceilings
New Construction N
Schools
School District Unionville-Chadds Ford
Others
Senior Community No
Tax ID 65-04 -0036.1700
Ownership Fee Simple
Security Features Security System
Read Less Info
Want to know what your home might be worth? Contact us for a FREE valuation!

Our team is ready to help you sell your home for the highest possible price ASAP

Bought with Patricia Harvey • RE/MAX Town & Country

"My job is to find and attract mastery-based agents to the office, protect the culture, and make sure everyone is happy! "






