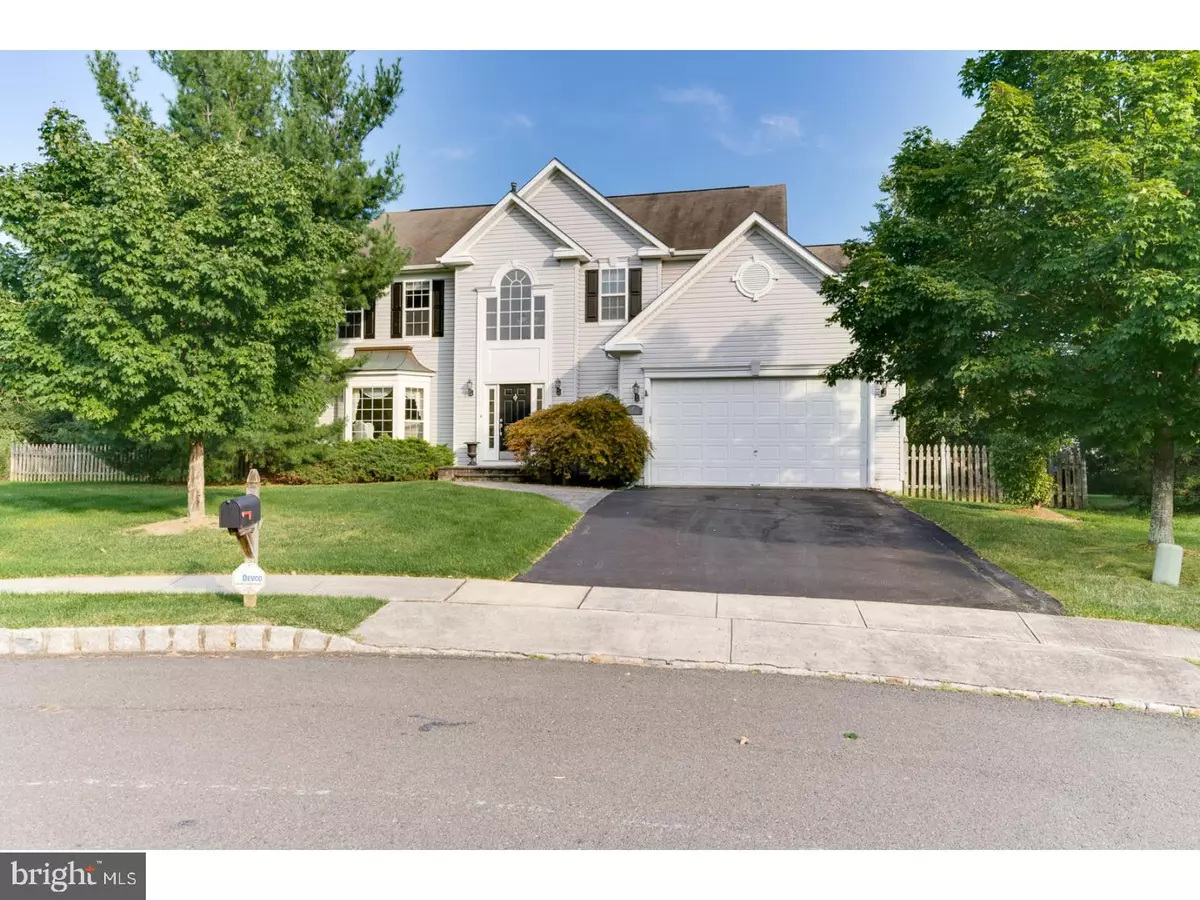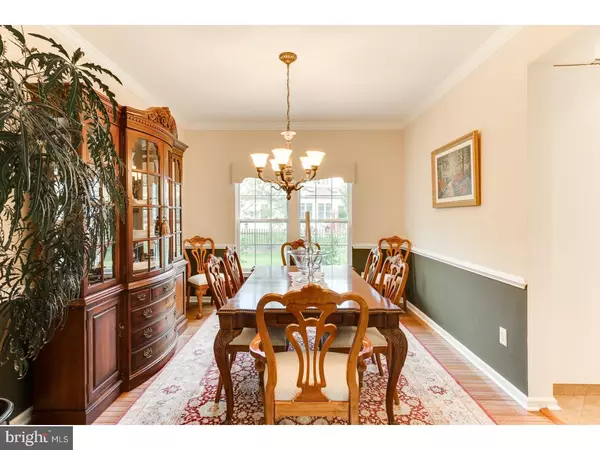$620,000
$614,900
0.8%For more information regarding the value of a property, please contact us for a free consultation.
4 Beds
4 Baths
2,725 SqFt
SOLD DATE : 12/18/2017
Key Details
Sold Price $620,000
Property Type Single Family Home
Sub Type Detached
Listing Status Sold
Purchase Type For Sale
Square Footage 2,725 sqft
Price per Sqft $227
Subdivision Brandon Farms
MLS Listing ID 1000266385
Sold Date 12/18/17
Style Colonial
Bedrooms 4
Full Baths 2
Half Baths 2
HOA Fees $43/qua
HOA Y/N Y
Abv Grd Liv Area 2,725
Originating Board TREND
Year Built 1998
Annual Tax Amount $14,558
Tax Year 2016
Lot Size 0.340 Acres
Acres 0.34
Lot Dimensions .
Property Description
As you enter the dramatic two-story entrance, the high ceilings with large windows illuminate the staircase. The formal living and dining spaces are adjacent to one another and provide ease of living. The well designed kitchen with center island is highlighted by granite counters and coordinating tile backsplash creating an elegant modern appeal. Just off the kitchen is the morning room filled with sunlight that leads to a custom deck that overlooks the yard. The family room with focal point wood burning fireplace. A great space for gatherings and entertaining. Upstairs, the master suite is equipped with a large walk-in closet, private master bath that sets the stage for a relaxing spa-like experience. Just down the hall, three more generously sized bedrooms. The finished basement is an extension of the remainder of the home, tastefully completed, ideal for entertaining. A commuters dream - I95, Rte. 31, Rte. 1, Philadelphia and NYC just a train ride away. Just a short drive to historic town of Princeton. Hopewell Twp award winning schools.
Location
State NJ
County Mercer
Area Hopewell Twp (21106)
Zoning R-5
Rooms
Other Rooms Living Room, Dining Room, Primary Bedroom, Bedroom 2, Bedroom 3, Kitchen, Family Room, Breakfast Room, Bedroom 1, Other
Basement Full, Fully Finished
Interior
Interior Features Primary Bath(s), Kitchen - Eat-In
Hot Water Natural Gas
Cooling Central A/C
Fireplaces Number 1
Fireplace Y
Heat Source Natural Gas
Laundry Main Floor, Basement
Exterior
Exterior Feature Deck(s)
Garage Spaces 5.0
Waterfront N
Water Access N
Accessibility None
Porch Deck(s)
Parking Type Attached Garage
Attached Garage 2
Total Parking Spaces 5
Garage Y
Building
Story 2
Sewer Public Sewer
Water Public
Architectural Style Colonial
Level or Stories 2
Additional Building Above Grade
New Construction N
Schools
Middle Schools Timberlane
High Schools Central
School District Hopewell Valley Regional Schools
Others
Senior Community No
Tax ID 06-00078 31-00051
Ownership Fee Simple
Read Less Info
Want to know what your home might be worth? Contact us for a FREE valuation!

Our team is ready to help you sell your home for the highest possible price ASAP

Bought with Donato Santangelo IV • RE/MAX Tri County

"My job is to find and attract mastery-based agents to the office, protect the culture, and make sure everyone is happy! "






