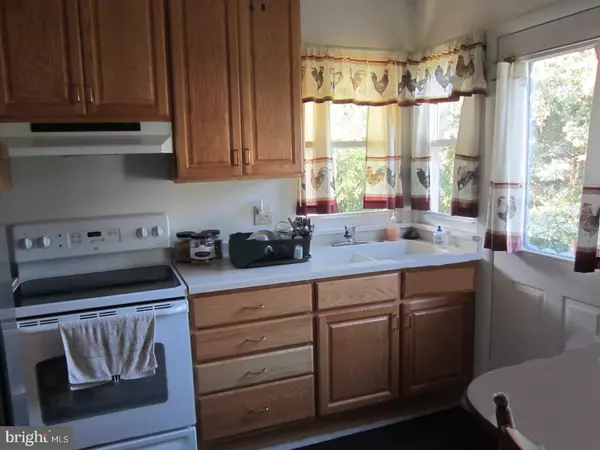$119,000
$132,500
10.2%For more information regarding the value of a property, please contact us for a free consultation.
2 Beds
2 Baths
967 SqFt
SOLD DATE : 07/25/2017
Key Details
Sold Price $119,000
Property Type Single Family Home
Sub Type Detached
Listing Status Sold
Purchase Type For Sale
Square Footage 967 sqft
Price per Sqft $123
Subdivision Leisuretowne
MLS Listing ID 1000076470
Sold Date 07/25/17
Style Ranch/Rambler
Bedrooms 2
Full Baths 2
HOA Fees $77/mo
HOA Y/N Y
Abv Grd Liv Area 967
Originating Board TREND
Year Built 1986
Annual Tax Amount $3,052
Tax Year 2016
Lot Size 6,500 Sqft
Acres 0.15
Lot Dimensions 50X130
Property Description
Welcome to this lovingly maintained Walden Model. This home has spacious Living/Dining Room with lots of light! Master Bedroom w/Private Bath and 2 Large Closets. Wonderful eat-in kitchen w/upgraded cabinets and Corian countertops. Main Living Area has New High End Vinyl Flooring. No need to worry about your electric bill! Home has Solar Panels installed on New Roof in 2014. If the Solar Panels aren't enough the home also has a Pellet Stove and backup Generator. Leisuretowne offers so much to their residents! There are 4 Clubhouses, tennis courts, golf driving range and putting green, swimming pools, too many clubs to mention, parks and lakes for those relaxing strolls and bus service. Come see this move in ready home!
Location
State NJ
County Burlington
Area Southampton Twp (20333)
Zoning RDPL
Rooms
Other Rooms Living Room, Dining Room, Primary Bedroom, Kitchen, Bedroom 1
Interior
Interior Features Primary Bath(s), Ceiling Fan(s), Attic/House Fan, Sprinkler System, Kitchen - Eat-In
Hot Water Electric
Heating Electric, Baseboard
Cooling Central A/C
Flooring Vinyl
Equipment Oven - Wall
Fireplace N
Appliance Oven - Wall
Heat Source Electric
Laundry Main Floor
Exterior
Exterior Feature Porch(es)
Garage Inside Access, Garage Door Opener
Garage Spaces 2.0
Amenities Available Swimming Pool, Tennis Courts, Club House
Waterfront N
Water Access N
Roof Type Pitched
Accessibility None
Porch Porch(es)
Parking Type Other
Total Parking Spaces 2
Garage N
Building
Story 1
Foundation Slab
Sewer Public Sewer
Water Public
Architectural Style Ranch/Rambler
Level or Stories 1
Additional Building Above Grade
New Construction N
Others
HOA Fee Include Pool(s),Common Area Maintenance,Trash,Parking Fee,Health Club,Management,Bus Service,Alarm System
Senior Community Yes
Tax ID 33-02702 60-00048
Ownership Fee Simple
Acceptable Financing Conventional, VA, USDA
Listing Terms Conventional, VA, USDA
Financing Conventional,VA,USDA
Read Less Info
Want to know what your home might be worth? Contact us for a FREE valuation!

Our team is ready to help you sell your home for the highest possible price ASAP

Bought with Linda A Williams • Alloway Associates Inc

"My job is to find and attract mastery-based agents to the office, protect the culture, and make sure everyone is happy! "






