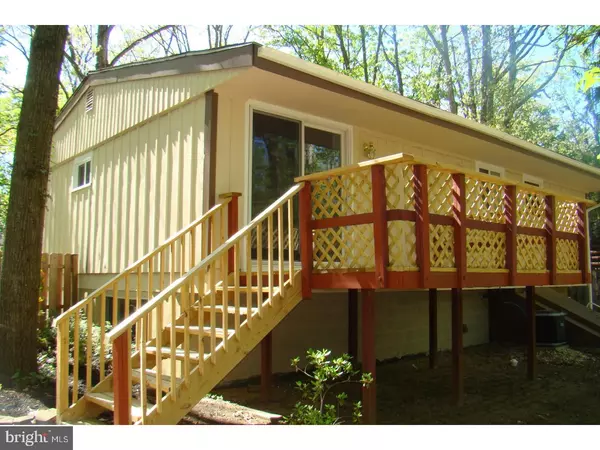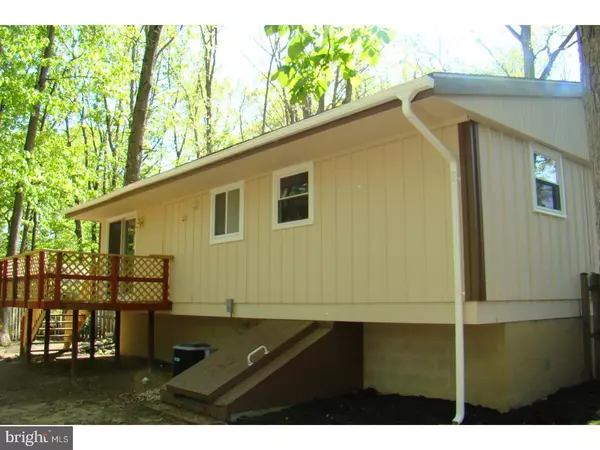$238,500
$229,000
4.1%For more information regarding the value of a property, please contact us for a free consultation.
3 Beds
2 Baths
1,636 SqFt
SOLD DATE : 08/02/2017
Key Details
Sold Price $238,500
Property Type Single Family Home
Sub Type Detached
Listing Status Sold
Purchase Type For Sale
Square Footage 1,636 sqft
Price per Sqft $145
Subdivision Rancocas Woods
MLS Listing ID 1000076216
Sold Date 08/02/17
Style Colonial
Bedrooms 3
Full Baths 2
HOA Y/N N
Abv Grd Liv Area 936
Originating Board TREND
Year Built 1966
Annual Tax Amount $4,475
Tax Year 2016
Lot Size 0.300 Acres
Acres 0.3
Lot Dimensions 130X109
Property Description
This may possibly be the most magnificent renovation in Rancocas woods in a very long time. If it were not for the 4 walls and roof this home would have been considered New Construction!!! This adorable Bi-Level was a work in progress. The character and charm were all there, but it cried out for a complete Remodel and Renovation. Anyone who knew the house from the past has now seen the future. From top to bottom this home has been transformed into a home anyone would be happy to live in. It has a number of possibilities. Need space for the parents? Then the lower floor is an in-law suite. Anyone else want their own space same are applies. Use your own imagination. Let's talk features: New Roof, New Windows, New Electrical, New Lightning, New Stainless Steel Appliances, New Flooring, New Plumbing, New Deck Out Back, New Well, Brand New Designer Kitchen, Ample Closet Space, New Air Conditioning, New Oil Tank Outside, New Driveway, Freshly Painted, Landscaping to happen once weather breaks, Outside Completely Painted, Resurfaced Hard Wood Floors, New Front Door and Slider, New Sidewalk, Newly Designed Bedroom on Lower Floor with Ample Closet Space and Newly Added Modern Bathroom, New Washer and Dryer and Oversized Bedrooms on Main Floor. Septic system is only 7 years old! I may have forgotten something, but you all get the picture. This property is the home for that Buyer that needs to do absolutely nothing!!
Location
State NJ
County Burlington
Area Mount Laurel Twp (20324)
Zoning RES
Direction West
Rooms
Other Rooms Living Room, Primary Bedroom, Bedroom 2, Kitchen, Family Room, Bedroom 1, Laundry, Attic
Basement Full, Outside Entrance, Fully Finished
Interior
Interior Features Butlers Pantry, Ceiling Fan(s), Stall Shower, Kitchen - Eat-In
Hot Water Electric
Heating Oil, Forced Air
Cooling Central A/C
Flooring Wood, Fully Carpeted, Tile/Brick
Equipment Cooktop, Built-In Range, Oven - Self Cleaning, Dishwasher, Refrigerator, Energy Efficient Appliances, Built-In Microwave
Fireplace N
Window Features Replacement
Appliance Cooktop, Built-In Range, Oven - Self Cleaning, Dishwasher, Refrigerator, Energy Efficient Appliances, Built-In Microwave
Heat Source Oil
Laundry Lower Floor
Exterior
Exterior Feature Deck(s)
Garage Spaces 3.0
Fence Other
Utilities Available Cable TV
Waterfront N
Water Access N
Roof Type Pitched
Accessibility None
Porch Deck(s)
Parking Type Driveway, Attached Carport
Total Parking Spaces 3
Garage N
Building
Lot Description Level, Front Yard, Rear Yard, SideYard(s)
Story 2
Foundation Concrete Perimeter
Sewer On Site Septic
Water Well
Architectural Style Colonial
Level or Stories 2
Additional Building Above Grade, Below Grade, Shed
Structure Type High
New Construction N
Schools
Elementary Schools Fleetwood
Middle Schools Mount Laurel Hartford School
School District Mount Laurel Township Public Schools
Others
Senior Community No
Tax ID 24-00101 11-00007
Ownership Fee Simple
Acceptable Financing Conventional, VA, FHA 203(b)
Listing Terms Conventional, VA, FHA 203(b)
Financing Conventional,VA,FHA 203(b)
Read Less Info
Want to know what your home might be worth? Contact us for a FREE valuation!

Our team is ready to help you sell your home for the highest possible price ASAP

Bought with Jeffrey Bisk • Rohrer Real Estate

"My job is to find and attract mastery-based agents to the office, protect the culture, and make sure everyone is happy! "






