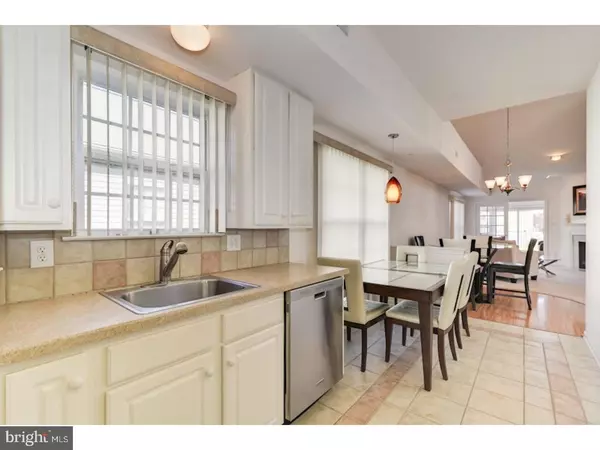$190,000
$205,000
7.3%For more information regarding the value of a property, please contact us for a free consultation.
2 Beds
3 Baths
2,040 SqFt
SOLD DATE : 06/27/2017
Key Details
Sold Price $190,000
Property Type Single Family Home
Sub Type Detached
Listing Status Sold
Purchase Type For Sale
Square Footage 2,040 sqft
Price per Sqft $93
Subdivision Silver Park
MLS Listing ID 1000071128
Sold Date 06/27/17
Style Colonial,Ranch/Rambler
Bedrooms 2
Full Baths 2
Half Baths 1
HOA Fees $150/mo
HOA Y/N Y
Abv Grd Liv Area 2,040
Originating Board TREND
Year Built 2002
Annual Tax Amount $4,877
Tax Year 2016
Lot Size 8,526 Sqft
Acres 0.2
Lot Dimensions 46X185
Property Description
Largest single family home in Silver Park (2001 Square Feet). 2 BR, 2 BA, Loft, Family Room, Sun Room, Living Room, Dining Room and Eat-in Kitchen. Beautiful New Oak Hardwood flooring in Dining Room, stairway, loft, and walk-in closet in loft. This home has been impeccably updated and meticulously maintained. New stainless steel appliances and new HE Washer and Dryer. Eat-in kitchen has 42" upgraded white Cabinetry, pendent lighting, tile backsplash. Family Room has recessed lights and pocket door. Living Room has gas burning fireplace, eyeball lighting over fireplace. From Living Room, enter Sun Room through the French doors that has vaulted ceiling, skylight and eyeball lighting. Large Master Bedroom with ceiling fan, vaulted ceiling, eyeball lighting. Master Bathroom has beautiful Garden Jacuzzi Tub (new motor 2013), tile backsplash, upgraded cabinet with marble top and high- boy toilets. Custom blinds and drapery throughout home. Great location...minutes from Route 130 and River Line.
Location
State NJ
County Burlington
Area Edgewater Park Twp (20312)
Zoning RES
Rooms
Other Rooms Living Room, Dining Room, Primary Bedroom, Kitchen, Family Room, Bedroom 1, Laundry, Other, Attic
Interior
Interior Features Primary Bath(s), Butlers Pantry, Skylight(s), Ceiling Fan(s), Sprinkler System, Kitchen - Eat-In
Hot Water Natural Gas
Heating Gas, Forced Air
Cooling Central A/C
Flooring Wood, Fully Carpeted, Tile/Brick
Fireplaces Number 1
Fireplaces Type Gas/Propane
Equipment Oven - Self Cleaning, Dishwasher, Refrigerator, Disposal, Energy Efficient Appliances, Built-In Microwave
Fireplace Y
Window Features Bay/Bow
Appliance Oven - Self Cleaning, Dishwasher, Refrigerator, Disposal, Energy Efficient Appliances, Built-In Microwave
Heat Source Natural Gas
Laundry Main Floor
Exterior
Exterior Feature Patio(s)
Garage Spaces 3.0
Utilities Available Cable TV
Amenities Available Swimming Pool, Club House
Waterfront N
Water Access N
Roof Type Pitched,Shingle
Accessibility None
Porch Patio(s)
Parking Type On Street, Driveway, Attached Garage
Attached Garage 1
Total Parking Spaces 3
Garage Y
Building
Lot Description Level, Open, Front Yard, Rear Yard, SideYard(s)
Story 2
Foundation Slab
Sewer Public Sewer
Water Public
Architectural Style Colonial, Ranch/Rambler
Level or Stories 2
Additional Building Above Grade
Structure Type Cathedral Ceilings,9'+ Ceilings
New Construction N
Schools
School District Burlington City Schools
Others
HOA Fee Include Pool(s),Common Area Maintenance,Lawn Maintenance,Snow Removal,Management
Senior Community Yes
Tax ID 12-01202 01-00026
Ownership Fee Simple
Security Features Security System
Acceptable Financing Conventional, VA, FHA 203(b)
Listing Terms Conventional, VA, FHA 203(b)
Financing Conventional,VA,FHA 203(b)
Read Less Info
Want to know what your home might be worth? Contact us for a FREE valuation!

Our team is ready to help you sell your home for the highest possible price ASAP

Bought with Jeanette Elaine Jones • BHHS Fox & Roach Princeton Jn RE

"My job is to find and attract mastery-based agents to the office, protect the culture, and make sure everyone is happy! "






