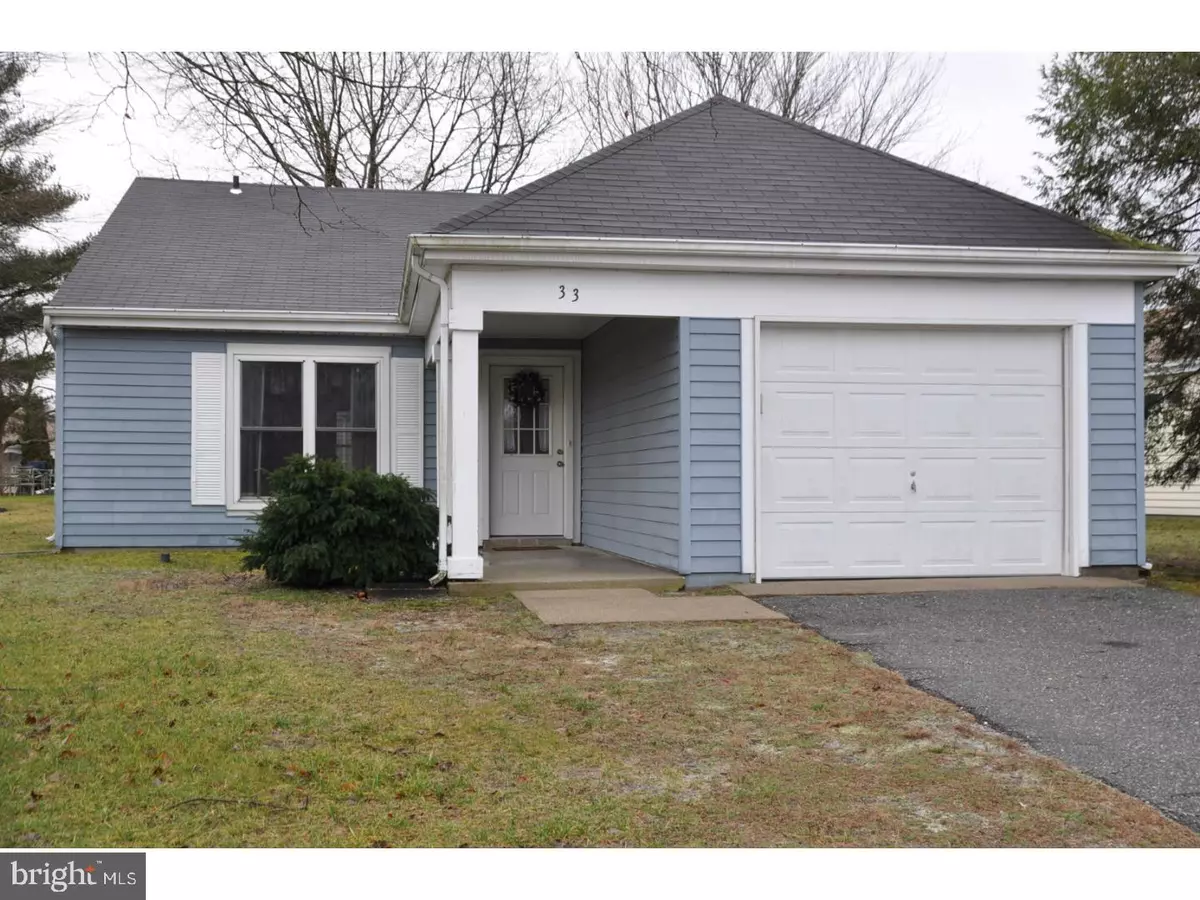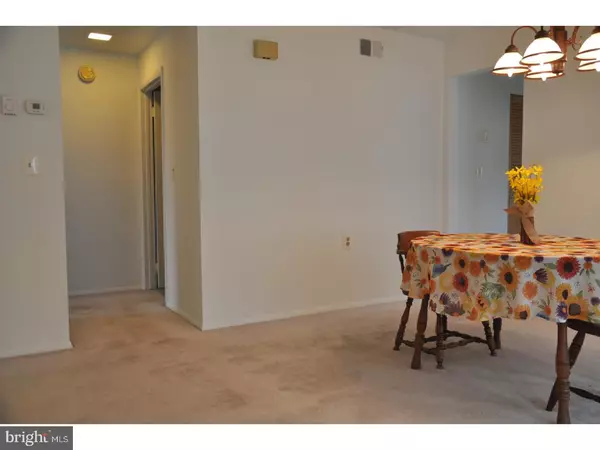$110,000
$120,000
8.3%For more information regarding the value of a property, please contact us for a free consultation.
2 Beds
2 Baths
1,100 SqFt
SOLD DATE : 07/12/2017
Key Details
Sold Price $110,000
Property Type Single Family Home
Sub Type Detached
Listing Status Sold
Purchase Type For Sale
Square Footage 1,100 sqft
Price per Sqft $100
Subdivision Leisuretowne
MLS Listing ID 1000069656
Sold Date 07/12/17
Style Ranch/Rambler
Bedrooms 2
Full Baths 2
HOA Fees $75/mo
HOA Y/N Y
Abv Grd Liv Area 1,100
Originating Board TREND
Year Built 1986
Annual Tax Amount $3,159
Tax Year 2016
Lot Size 7,260 Sqft
Acres 0.17
Lot Dimensions 66X110
Property Description
Welcome home to the Walden model. This 2 bedroom, 2 full bath home has many new & upgraded features throughout. The eat-in kitchen boasts new countertops and appliance package; space saving stackable washer & dryer too. The dining and living areas are open to one other. Entertaining your family and friends is fun when everyone stays connected. A 6' slider opens to a heated 8 year old, 4-Season Sunroom with plenty of windows letting in natural light. It will be your favorite spot to enjoy morning coffee or play table games with your new neighborhood friends. The addition of this room adds to your home's living space, because it's usable year round. The master bedroom is large. It's complete with an upgraded full bath from the vanity, taller toilet and oversized walk-in shower. The hallway full bathroom has just been completely renovated with new, neutral tile flooring, matching tile shower surround, vanity and higher toilet. Both bedrooms have a full wall of closets for ample storage space. These closets have been enhanced with lighting that has been hardwired to the wall switches. The toggle of a switch and you will fully illuminate your closet. Matching your outfit or finding items high or low, now become easy. The garage is attached, making it easy to stay out of bad weather. The garage door is newer and comes with an opener. This home has all new, energy efficient windows throughout, every room has a brand new ceiling fan, the entire home has been freshly painted. There are 3 Clubhouses, 2 Billiards Rooms, 2 Libraries, a Gym, Dances, Bocce, Bingo, Golf Driving Range & Putting Green, Tennis Courts, 24/7 Security, and transportation for shopping.
Location
State NJ
County Burlington
Area Southampton Twp (20333)
Zoning RDPL
Rooms
Other Rooms Living Room, Dining Room, Primary Bedroom, Kitchen, Bedroom 1, Other, Attic
Interior
Interior Features Primary Bath(s), Ceiling Fan(s), Attic/House Fan, Stall Shower, Kitchen - Eat-In
Hot Water Electric
Heating Electric, Baseboard, Programmable Thermostat
Cooling Central A/C
Flooring Fully Carpeted, Tile/Brick
Equipment Built-In Range, Oven - Self Cleaning, Dishwasher, Refrigerator, Energy Efficient Appliances
Fireplace N
Window Features Energy Efficient,Replacement
Appliance Built-In Range, Oven - Self Cleaning, Dishwasher, Refrigerator, Energy Efficient Appliances
Heat Source Electric
Laundry Main Floor
Exterior
Exterior Feature Porch(es)
Garage Inside Access, Garage Door Opener
Garage Spaces 4.0
Amenities Available Swimming Pool, Tennis Courts, Club House
Waterfront N
Water Access N
Roof Type Pitched,Shingle
Accessibility None
Porch Porch(es)
Parking Type On Street, Driveway, Attached Garage, Other
Attached Garage 1
Total Parking Spaces 4
Garage Y
Building
Lot Description Level, Front Yard, Rear Yard, SideYard(s)
Story 1
Foundation Slab
Sewer Public Sewer
Water Public
Architectural Style Ranch/Rambler
Level or Stories 1
Additional Building Above Grade
New Construction N
Others
HOA Fee Include Pool(s),Common Area Maintenance,Trash,Bus Service,Alarm System
Senior Community Yes
Tax ID 33-02702 45-00020
Ownership Fee Simple
Acceptable Financing Conventional, VA, FHA 203(b), USDA
Listing Terms Conventional, VA, FHA 203(b), USDA
Financing Conventional,VA,FHA 203(b),USDA
Read Less Info
Want to know what your home might be worth? Contact us for a FREE valuation!

Our team is ready to help you sell your home for the highest possible price ASAP

Bought with Jodi Schwarzl • BHHS Fox & Roach-Cherry Hill

"My job is to find and attract mastery-based agents to the office, protect the culture, and make sure everyone is happy! "






