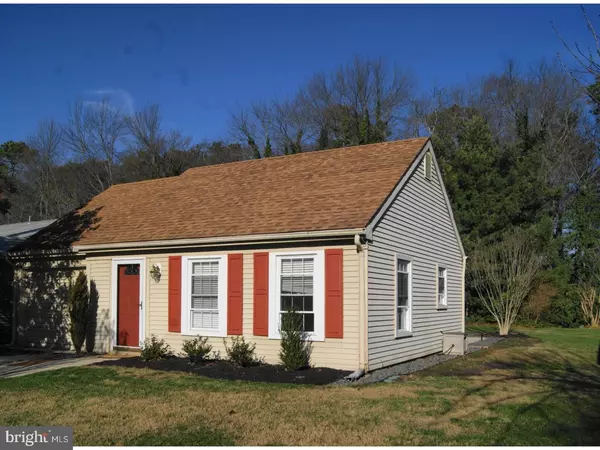$80,000
$102,500
22.0%For more information regarding the value of a property, please contact us for a free consultation.
2 Beds
1 Bath
921 SqFt
SOLD DATE : 08/15/2017
Key Details
Sold Price $80,000
Property Type Single Family Home
Sub Type Detached
Listing Status Sold
Purchase Type For Sale
Square Footage 921 sqft
Price per Sqft $86
Subdivision Leisuretowne
MLS Listing ID 1000068904
Sold Date 08/15/17
Style Ranch/Rambler
Bedrooms 2
Full Baths 1
HOA Fees $77/mo
HOA Y/N Y
Abv Grd Liv Area 921
Originating Board TREND
Year Built 1972
Annual Tax Amount $2,485
Tax Year 2016
Lot Size 5,500 Sqft
Acres 0.13
Lot Dimensions 50X110
Property Description
Here is a desirable LeisureTowne Chatham model on a great street that backs to the woods. There are no streets behind you ? just grass and trees. A brand new driveway has just been installed leading you to the front door. This Chatham model provides two bedrooms, one bath, a large and bright living room, dining room, eat in kitchen, laundry area, side patio off the kitchen and inside access to the attached one car garage. Most rooms have recently been painted. The LeisureTowne Active Adult community offers a wonderful lifestyle featuring two guarded entrances, two clubhouses with libraries and game areas, two outdoor heated pools, a fitness center, tennis courts, bocce, shuffleboard courts, walking paths, putting green, driving range, lakes, picnic areas and a community bus offering transportation to local malls, grocery stores and other shopping locations. There are numerous clubs and groups that meet on a regular basis in the community and many ongoing activities, dances and organized trips if you decide you would like to participate. Call for an appointment to see this nice Chatham model house and ask to be taken on a tour of the facilities in LeisureTowne by the listing agent resident of the community. All room measurements are approximate.
Location
State NJ
County Burlington
Area Southampton Twp (20333)
Zoning RDPL
Rooms
Other Rooms Living Room, Dining Room, Primary Bedroom, Kitchen, Bedroom 1
Interior
Interior Features Kitchen - Eat-In
Hot Water Electric
Heating Electric, Baseboard
Cooling Central A/C
Fireplace N
Heat Source Electric
Laundry Main Floor
Exterior
Exterior Feature Patio(s)
Garage Spaces 1.0
Amenities Available Swimming Pool, Tennis Courts, Club House, Golf Course
Waterfront N
Water Access N
Roof Type Shingle
Accessibility None
Porch Patio(s)
Parking Type On Street, Driveway, Attached Garage
Attached Garage 1
Total Parking Spaces 1
Garage Y
Building
Story 1
Sewer Public Sewer
Water Public
Architectural Style Ranch/Rambler
Level or Stories 1
Additional Building Above Grade
New Construction N
Others
Pets Allowed Y
HOA Fee Include Pool(s),Common Area Maintenance,Ext Bldg Maint,Health Club,Bus Service,Alarm System
Senior Community Yes
Tax ID 33-02702 25-00028
Ownership Fee Simple
Pets Description Case by Case Basis
Read Less Info
Want to know what your home might be worth? Contact us for a FREE valuation!

Our team is ready to help you sell your home for the highest possible price ASAP

Bought with Patricia M Jones • Weichert Realtors-Medford

"My job is to find and attract mastery-based agents to the office, protect the culture, and make sure everyone is happy! "






