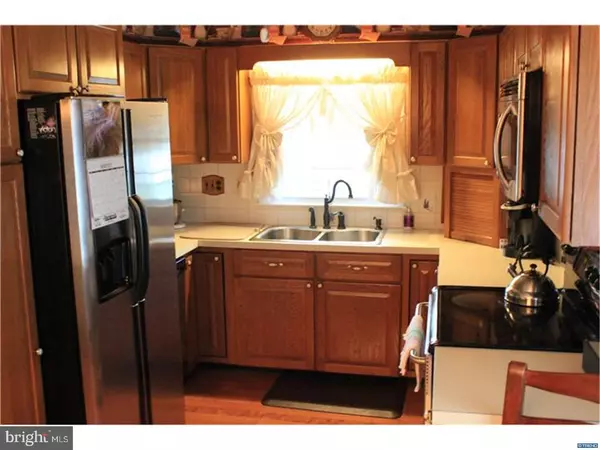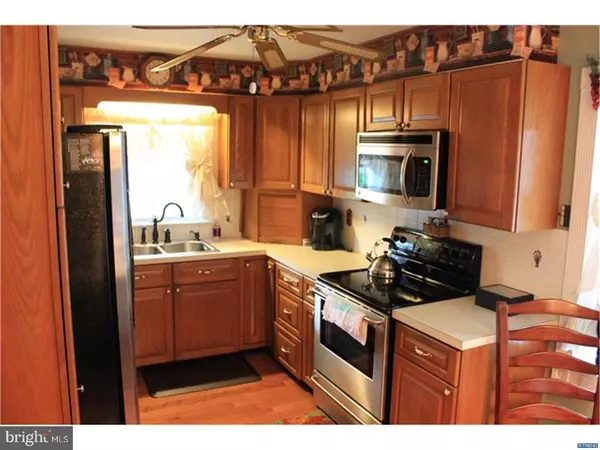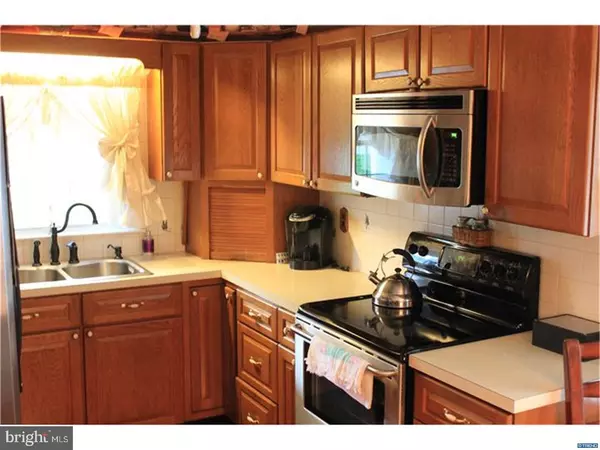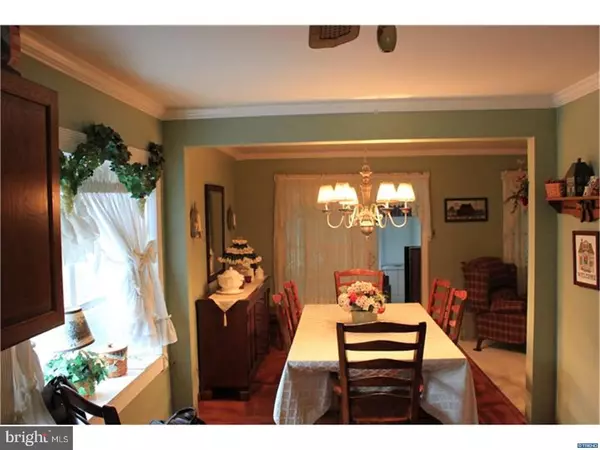$229,900
$229,900
For more information regarding the value of a property, please contact us for a free consultation.
3 Beds
3 Baths
2,000 SqFt
SOLD DATE : 07/21/2017
Key Details
Sold Price $229,900
Property Type Single Family Home
Sub Type Detached
Listing Status Sold
Purchase Type For Sale
Square Footage 2,000 sqft
Price per Sqft $114
Subdivision Rutherford
MLS Listing ID 1000064694
Sold Date 07/21/17
Style Traditional
Bedrooms 3
Full Baths 2
Half Baths 1
HOA Y/N N
Abv Grd Liv Area 2,000
Originating Board TREND
Year Built 1966
Annual Tax Amount $1,100
Tax Year 2016
Lot Size 7,841 Sqft
Acres 0.18
Lot Dimensions 107X77
Property Description
Original owner is ready for another family to enjoy this great home! This home offers many updates and extras that will be appreciated by it's new owner. You are greeted with the custom, brick porch on the front of the home. There are three large bedrooms on the main level with the potential of a fourth in the finished basement. The gleaming hardwood flooring flow into the kitchen. There is carpet, with hardwoods underneath, updated windows and doors and a newer one layer roof. Enjoy the sun room with a separate workout room or office off the rear of the home. There is a tastefully finished basement with a full bath, office or fourth bedroom, custom built ins and a large storage area with walk out access to the back yard. Another great thing about this home is the over sized, detached garage with access to the fully functional workshop. There are too many updates to point out, the home has to be seen to appreciate all it has to offer. Call today!
Location
State DE
County New Castle
Area Newark/Glasgow (30905)
Zoning RESI
Rooms
Other Rooms Living Room, Dining Room, Primary Bedroom, Bedroom 2, Kitchen, Family Room, Bedroom 1, Other, Attic
Basement Full
Interior
Interior Features Ceiling Fan(s), Kitchen - Eat-In
Hot Water Natural Gas
Heating Gas, Forced Air
Cooling Central A/C
Flooring Wood, Fully Carpeted, Vinyl, Tile/Brick
Fireplace N
Heat Source Natural Gas
Laundry Lower Floor
Exterior
Exterior Feature Porch(es)
Garage Oversized
Garage Spaces 4.0
Utilities Available Cable TV
Waterfront N
Water Access N
Roof Type Pitched
Accessibility None
Porch Porch(es)
Parking Type Detached Garage
Total Parking Spaces 4
Garage Y
Building
Lot Description Level
Story 2
Foundation Brick/Mortar
Sewer Public Sewer
Water Public
Architectural Style Traditional
Level or Stories 2
Additional Building Above Grade
New Construction N
Schools
School District Christina
Others
Senior Community No
Tax ID 0901730052
Ownership Fee Simple
Acceptable Financing Conventional, VA, FHA 203(b)
Listing Terms Conventional, VA, FHA 203(b)
Financing Conventional,VA,FHA 203(b)
Read Less Info
Want to know what your home might be worth? Contact us for a FREE valuation!

Our team is ready to help you sell your home for the highest possible price ASAP

Bought with Todd M Ruckle • BHHS Fox & Roach - Hockessin

"My job is to find and attract mastery-based agents to the office, protect the culture, and make sure everyone is happy! "






