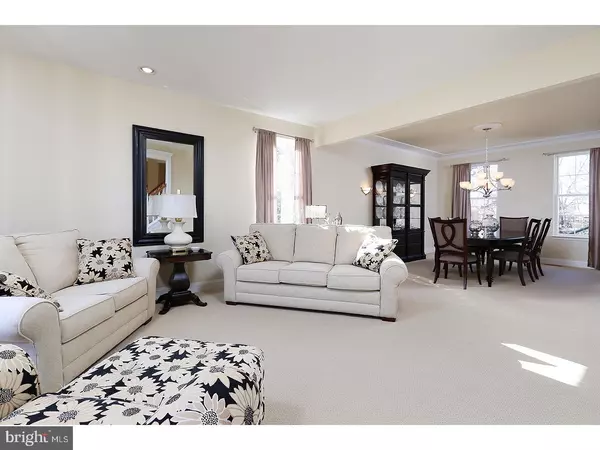$392,000
$398,800
1.7%For more information regarding the value of a property, please contact us for a free consultation.
4 Beds
3 Baths
3,171 SqFt
SOLD DATE : 04/28/2017
Key Details
Sold Price $392,000
Property Type Single Family Home
Sub Type Detached
Listing Status Sold
Purchase Type For Sale
Square Footage 3,171 sqft
Price per Sqft $123
Subdivision Twin Hollow
MLS Listing ID 1000050920
Sold Date 04/28/17
Style Contemporary,Traditional
Bedrooms 4
Full Baths 2
Half Baths 1
HOA Fees $20/ann
HOA Y/N Y
Abv Grd Liv Area 3,171
Originating Board TREND
Year Built 1999
Annual Tax Amount $12,008
Tax Year 2016
Lot Size 0.730 Acres
Acres 0.73
Lot Dimensions 120X265
Property Description
Welcome to Twin Hollow development, a private 12 Executive style homes nestled in the middle of Valley Green in WASHINGTON TOWNSHIP!! Nestled in CUL-DE-SAC Location!! Absolutely stunning curb appeal with STUCCO and STONE front. Walk into this beautiful home into a grand TWO STORY foyer with tons of sunlight. Shadowboxing all throughout foyer, hallway and hallway upstairs. Absolutely stunning woodwork throughout this beautiful home. To the right of the foyer is a first floor office with french doors. Walk into the large living room/dining room combo. Large eat in kitchen with large pantry, beautiful crown molding, GRANITE countertops, BEAUTIFUL glass tile backsplash, tons of cabinet space and center island. Kitchen is open to a large family room with STUNNING floor to ceiling stone fireplace and dual staircase. Fireplace is a two sided fireplace which is also in your bonus Conservatory/Sunroom. Relax and enjoy this bright and sunny room and read a book or just enjoy and take a nap. Off kitchen is a sliding glass door to your new large backyard with beautiful PAVER patio. Great for summer parties. Upstairs you find a grand master suite with tray ceilings, large walk in closet and full bathroom. Full bathroom has dual sinks, sunken tub and stand up shower. Hall bathroom is a nice size. Three other bedrooms are all a nice size with AMPLE closet space. FULL FINISHED basement that has a large family room area, another area that can be used as a play room, office area and storage area. There is also a crawl space for additional storage. Well for irrigation with sprinkler system in front and back. House has dual zone heat and AC. Upstairs heat and AC has recently been replaced. House is flooded with sunlight from the transom windows that are throughout. First floor laundry with large pantry and laundry tub, exterior landscape lighting, two car garage, Phantom screens for some windows and doors, iron fencing, the list goes on...Make your appointment today before this great home is gone! Convenient location to tons of shopping and very close to major highways. Minutes to shore areas and Philadelphia. Very close to AC expressway and Route 42. Association fee is yearly and is to maintain the retention basin.
Location
State NJ
County Gloucester
Area Washington Twp (20818)
Zoning R
Rooms
Other Rooms Living Room, Dining Room, Primary Bedroom, Bedroom 2, Bedroom 3, Kitchen, Family Room, Bedroom 1, Laundry, Other
Basement Full, Fully Finished
Interior
Interior Features Primary Bath(s), Kitchen - Eat-In
Hot Water Natural Gas
Heating Gas, Zoned
Cooling Central A/C
Flooring Wood, Fully Carpeted, Tile/Brick
Fireplaces Number 1
Fireplaces Type Stone, Gas/Propane
Fireplace Y
Heat Source Natural Gas
Laundry Main Floor
Exterior
Exterior Feature Patio(s)
Garage Inside Access
Garage Spaces 5.0
Fence Other
Waterfront N
Water Access N
Accessibility None
Porch Patio(s)
Parking Type On Street, Driveway, Attached Garage, Other
Attached Garage 2
Total Parking Spaces 5
Garage Y
Building
Story 2
Sewer Public Sewer
Water Public
Architectural Style Contemporary, Traditional
Level or Stories 2
Additional Building Above Grade
New Construction N
Others
HOA Fee Include Common Area Maintenance
Senior Community No
Tax ID 18-00109 19-00005
Ownership Fee Simple
Read Less Info
Want to know what your home might be worth? Contact us for a FREE valuation!

Our team is ready to help you sell your home for the highest possible price ASAP

Bought with Kimberly M Schempp • RE/MAX Preferred - Sewell

"My job is to find and attract mastery-based agents to the office, protect the culture, and make sure everyone is happy! "






