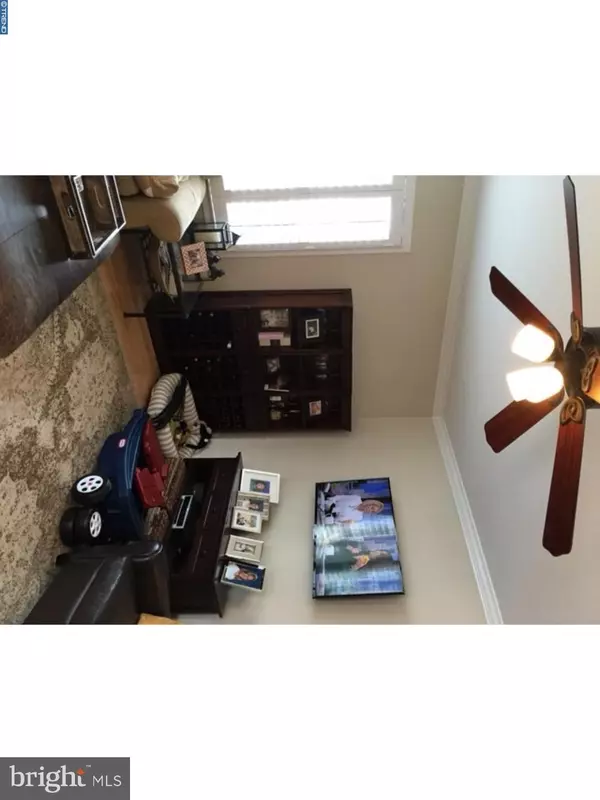$575,000
$575,000
For more information regarding the value of a property, please contact us for a free consultation.
3 Beds
3 Baths
2,268 SqFt
SOLD DATE : 07/14/2017
Key Details
Sold Price $575,000
Property Type Single Family Home
Sub Type Detached
Listing Status Sold
Purchase Type For Sale
Square Footage 2,268 sqft
Price per Sqft $253
Subdivision Not On List
MLS Listing ID 1000043958
Sold Date 07/14/17
Style Colonial
Bedrooms 3
Full Baths 2
Half Baths 1
HOA Y/N N
Abv Grd Liv Area 2,268
Originating Board TREND
Year Built 2010
Annual Tax Amount $14,049
Tax Year 2016
Lot Size 7,989 Sqft
Acres 0.18
Lot Dimensions 1 X 1 X 1 X 1
Property Description
This beautiful home, in the center of Pennington, offers the yesteryear charm of an historic town, along with the modern conveniences and amenities of an beautifully custom built home. Down the street from one of the elementary schools, and a few blocks from the shops and restaurants of Pennington Boro, this home is a peaceful alternative to typical suburban living. Starting with covered front porch, walking into this home takes one's breath away. Wooden slatted shutters control the light in all the rooms and the great room is large and comfortable. A wonderfully appointed half bath in the hall and then a chef's eat in kitchen with stainless steel appliances, including a brand new dishwasher, and granite counters galore. The room is big enough for a small dining room table. Upstairs, a master bedroom suite is simply gorgeous. Two smaller bedrooms and a full bath complete the second floor. Upstairs, on the third floor, is a dream playroom. And lastly, the full finished basement can be used for just about anything. Outside, there is a level back yard, a nice patio, and a wonderful one car garage with a loft. An electric dog fence is already installed if the next owners have pets. Truly a gem. Pictures to follow. This is a relocation property and addendums need to be signed once a contract is accepted
Location
State NJ
County Mercer
Area Pennington Boro (21108)
Zoning R-80
Rooms
Other Rooms Living Room, Primary Bedroom, Bedroom 2, Kitchen, Family Room, Bedroom 1, Other
Basement Full, Fully Finished
Interior
Interior Features Primary Bath(s), Kitchen - Island, Ceiling Fan(s), Stall Shower, Kitchen - Eat-In
Hot Water Natural Gas
Heating Electric
Cooling Central A/C
Equipment Dishwasher, Refrigerator
Fireplace N
Appliance Dishwasher, Refrigerator
Heat Source Electric
Laundry Lower Floor
Exterior
Exterior Feature Patio(s), Porch(es)
Garage Spaces 4.0
Waterfront N
Water Access N
Roof Type Pitched,Shingle
Accessibility None
Porch Patio(s), Porch(es)
Parking Type Detached Garage
Total Parking Spaces 4
Garage Y
Building
Lot Description Level
Story 2
Sewer Public Sewer
Water Public
Architectural Style Colonial
Level or Stories 2
Additional Building Above Grade
Structure Type 9'+ Ceilings
New Construction N
Schools
Elementary Schools Toll Gate Grammar School
Middle Schools Timberlane
High Schools Central
School District Hopewell Valley Regional Schools
Others
Senior Community No
Tax ID 08-00703-00021 01
Ownership Fee Simple
Read Less Info
Want to know what your home might be worth? Contact us for a FREE valuation!

Our team is ready to help you sell your home for the highest possible price ASAP

Bought with Thomas L Eschenbrenner • BHHS Fox & Roach - Perrineville

"My job is to find and attract mastery-based agents to the office, protect the culture, and make sure everyone is happy! "




