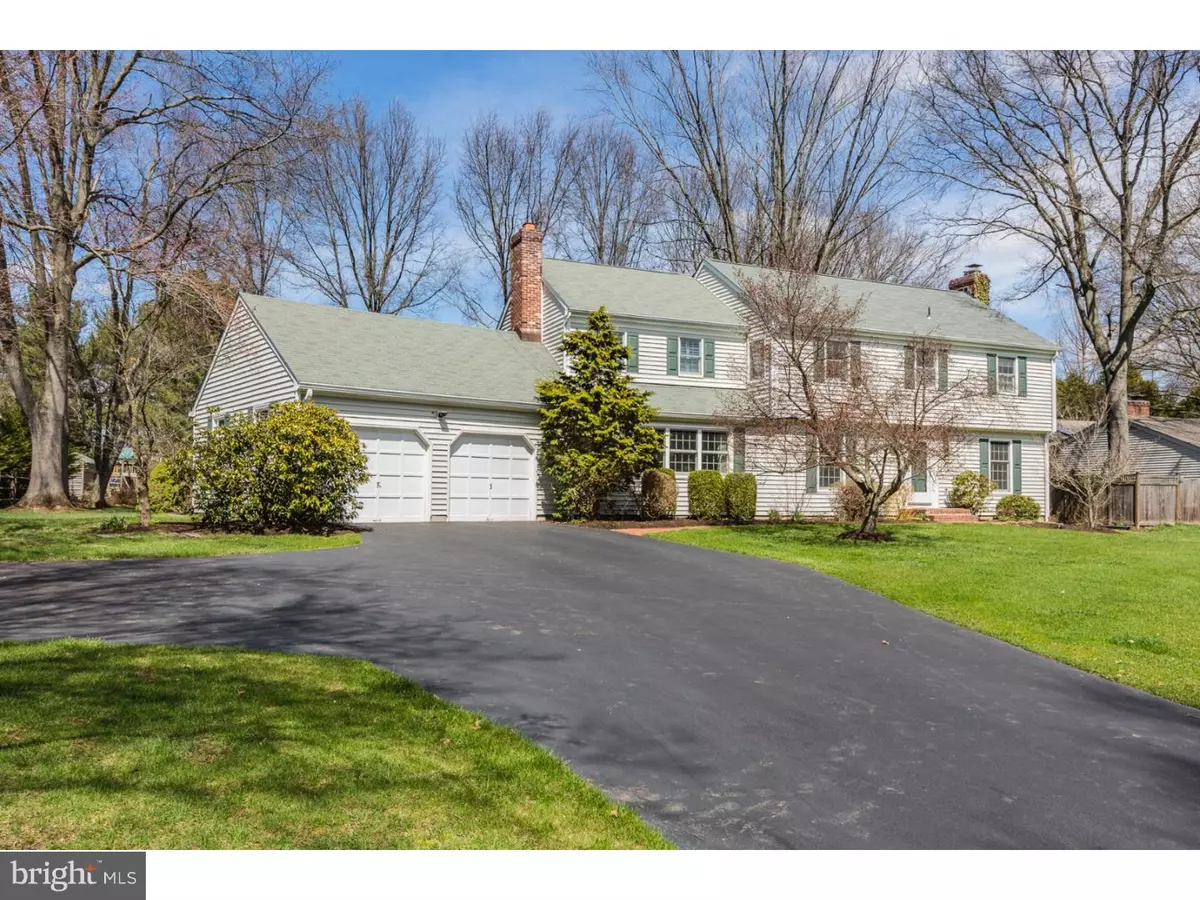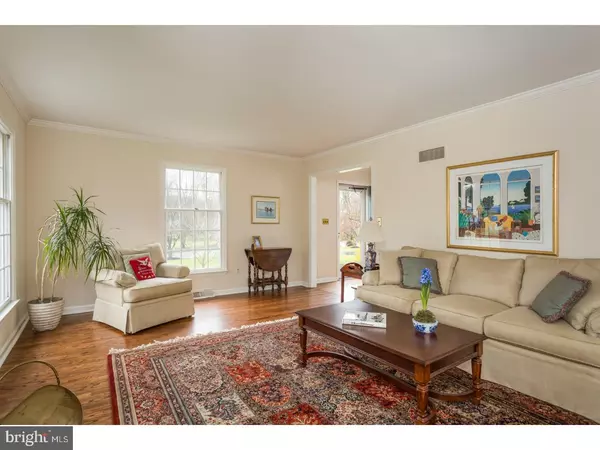$640,000
$649,000
1.4%For more information regarding the value of a property, please contact us for a free consultation.
4 Beds
4 Baths
0.52 Acres Lot
SOLD DATE : 06/14/2017
Key Details
Sold Price $640,000
Property Type Single Family Home
Sub Type Detached
Listing Status Sold
Purchase Type For Sale
Subdivision Penn View Heights
MLS Listing ID 1000041738
Sold Date 06/14/17
Style Colonial
Bedrooms 4
Full Baths 3
Half Baths 1
HOA Y/N N
Originating Board TREND
Year Built 1970
Annual Tax Amount $16,365
Tax Year 2016
Lot Size 0.519 Acres
Acres 0.52
Lot Dimensions 0 X 0
Property Description
With a warm and inviting ambience, this spacious, updated Colonial is snugly nestled in a quiet neighborhood with no through traffic, while still an easy stroll or bike ride to all Pennington amenities. Upon approach this home has attractive curb appeal. An effortlessly elegant and breezy floor plan will bring year round delight to homeowners and guests alike. The foyer is flanked by the living room with windows on three sides and a clean-lined dining room. Doors in the family room can be opened to embrace the sunporch with either glass or screens to allow a profusion of color and scent from the garden with a pretty patio. A smart and functional kitchen features granite counters and a breakfast nook. Upstairs, the master bedroom was recently updated with new neutral carpet to complement its up-to-the-minute en suite bathroom. A charming sitting area allows room for a couch. Two walk-in closets round out this superbly gracious sanctum. Two other bedrooms share a hall bath, while the fourth bedroom has its own. Laundry is handy on the second floor.
Location
State NJ
County Mercer
Area Hopewell Twp (21106)
Zoning R100
Rooms
Other Rooms Living Room, Dining Room, Primary Bedroom, Bedroom 2, Bedroom 3, Kitchen, Family Room, Bedroom 1, Other
Basement Full, Unfinished
Interior
Interior Features Primary Bath(s), Ceiling Fan(s), Stall Shower, Kitchen - Eat-In
Hot Water Natural Gas
Heating Gas, Forced Air
Cooling Central A/C
Flooring Wood, Fully Carpeted, Tile/Brick
Fireplaces Number 2
Fireplaces Type Brick
Equipment Built-In Range, Dishwasher
Fireplace Y
Appliance Built-In Range, Dishwasher
Heat Source Natural Gas
Laundry Upper Floor
Exterior
Exterior Feature Patio(s), Breezeway
Garage Spaces 2.0
Utilities Available Cable TV
Waterfront N
Water Access N
Accessibility None
Porch Patio(s), Breezeway
Parking Type Driveway, Attached Garage
Attached Garage 2
Total Parking Spaces 2
Garage Y
Building
Lot Description Front Yard, Rear Yard, SideYard(s)
Story 2
Sewer On Site Septic
Water Well
Architectural Style Colonial
Level or Stories 2
New Construction N
Schools
Elementary Schools Toll Gate Grammar School
Middle Schools Timberlane
High Schools Central
School District Hopewell Valley Regional Schools
Others
Senior Community No
Tax ID 06-00046 06-00010
Ownership Fee Simple
Read Less Info
Want to know what your home might be worth? Contact us for a FREE valuation!

Our team is ready to help you sell your home for the highest possible price ASAP

Bought with Helen H Sherman • BHHS Fox & Roach - Princeton

"My job is to find and attract mastery-based agents to the office, protect the culture, and make sure everyone is happy! "






