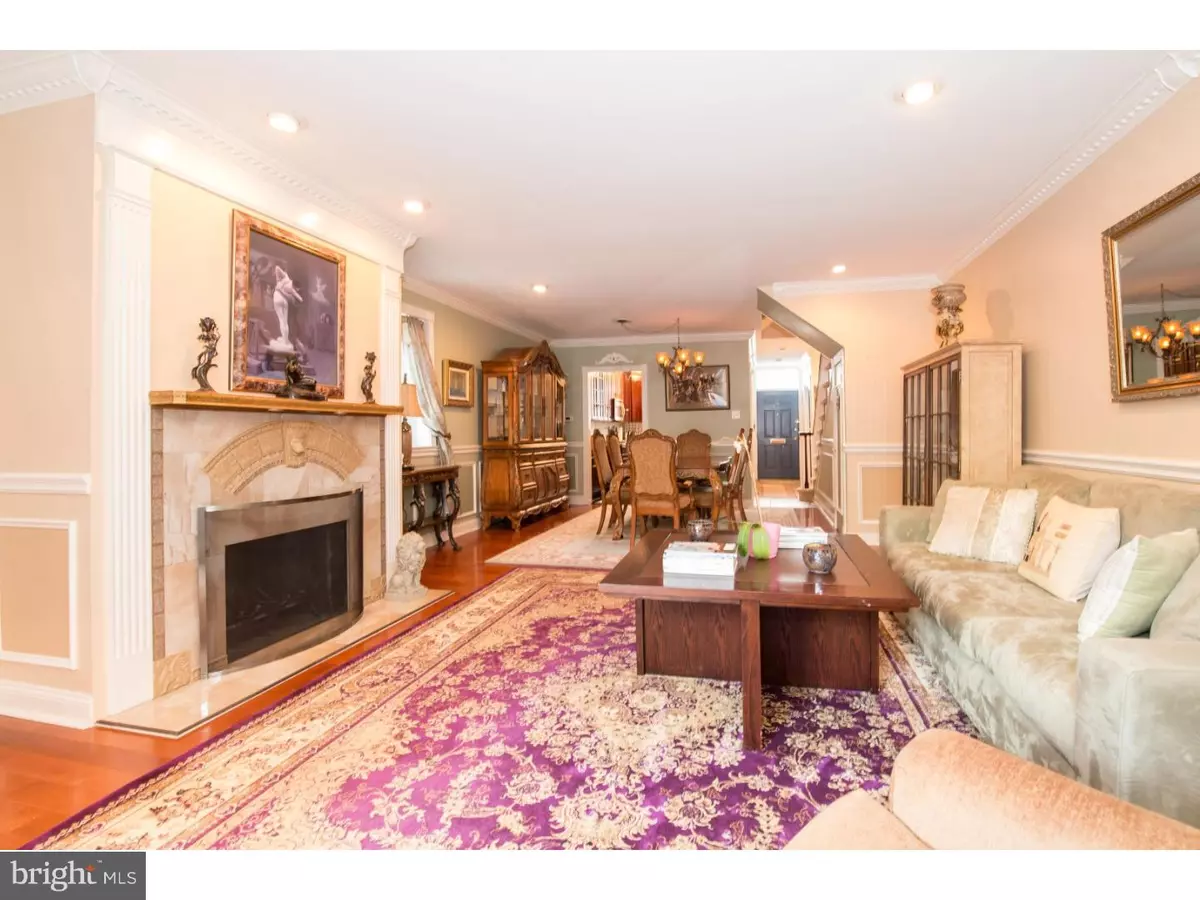$915,000
$950,000
3.7%For more information regarding the value of a property, please contact us for a free consultation.
4 Beds
3 Baths
2,125 SqFt
SOLD DATE : 04/24/2017
Key Details
Sold Price $915,000
Property Type Townhouse
Sub Type Interior Row/Townhouse
Listing Status Sold
Purchase Type For Sale
Square Footage 2,125 sqft
Price per Sqft $430
Subdivision Society Hill
MLS Listing ID 1000034010
Sold Date 04/24/17
Style Traditional
Bedrooms 4
Full Baths 2
Half Baths 1
HOA Fees $75/ann
HOA Y/N Y
Abv Grd Liv Area 2,125
Originating Board TREND
Year Built 1970
Annual Tax Amount $10,063
Tax Year 2017
Lot Size 1,143 Sqft
Acres 0.03
Lot Dimensions 18X64
Property Description
This extra wide town-home with deeded, secure, gated parking on the sunny northeast corner of 3rd and Spruce Streets in Society Hill contains over 2100 square feet of living space, four bedrooms, three out door spaces and is literally a stones throw to everything. The first floor entry hall leads to nicely renovated eat in kitchen featuring black marble floors, granite counter tops, stainless steel appliances, decorative tin back splash and a window to let the sunshine in. The living room and formal dining area are completely open, and offer gleaming cherry hardwood floors and a wood burning fireplace as the focal point. There are also sumptuous moldings and wainscoting thruout that gives this contemporary home a traditional feeling. The huge living space has sliding french doors that lead to a lovely garden/ patio, perfect for grilling or entertaining. From the patio is just a short walk to your deeded numbered parking spot,parking space number 10 just behind house, which makes it convenient to unload your car and bring your packages right inside. There is also a designer marble powder room on this level. The second floor boasts the entire master suite. On one side, the master huge bedroom with custom built ins and a balcony overlooking historic Society Hill. On the other side, is a sitting room/ possible second bedroom, with a Juliette balcony overlooking the charming homes of historic Third Street. These rooms are connected by a spa like marble master bathroom with double sinks and a large stall shower with a frame-less glass doors. There is also convenient full size laundry facilities on this floor. The Third floor of this home features two spacious bedrooms, one presently being used as a large home office and the other as a guest room. There is a huge jack and jill adjoining bathroom with a multiple person Jacuzzi tub. This home features recessed lighting throughout, all on dimmers, molding, wainscoting, and custom closets. With a walk score of 98, and close to transportation, shopping, dining and night life, there is no better location in the city to live!!!
Location
State PA
County Philadelphia
Area 19106 (19106)
Zoning RSA5
Rooms
Other Rooms Living Room, Primary Bedroom, Bedroom 2, Bedroom 3, Kitchen, Bedroom 1
Interior
Hot Water Natural Gas
Heating Gas, Forced Air
Cooling Central A/C
Fireplaces Number 1
Fireplace Y
Heat Source Natural Gas
Laundry Upper Floor
Exterior
Exterior Feature Patio(s), Balcony
Waterfront N
Water Access N
Accessibility None
Porch Patio(s), Balcony
Parking Type None
Garage N
Building
Lot Description Rear Yard
Story 3+
Sewer Public Sewer
Water Public
Architectural Style Traditional
Level or Stories 3+
Additional Building Above Grade
New Construction N
Schools
School District The School District Of Philadelphia
Others
HOA Fee Include Snow Removal,Parking Fee
Senior Community No
Tax ID 051056080
Ownership Fee Simple
Read Less Info
Want to know what your home might be worth? Contact us for a FREE valuation!

Our team is ready to help you sell your home for the highest possible price ASAP

Bought with Adam Finestone • Coldwell Banker Realty

"My job is to find and attract mastery-based agents to the office, protect the culture, and make sure everyone is happy! "






