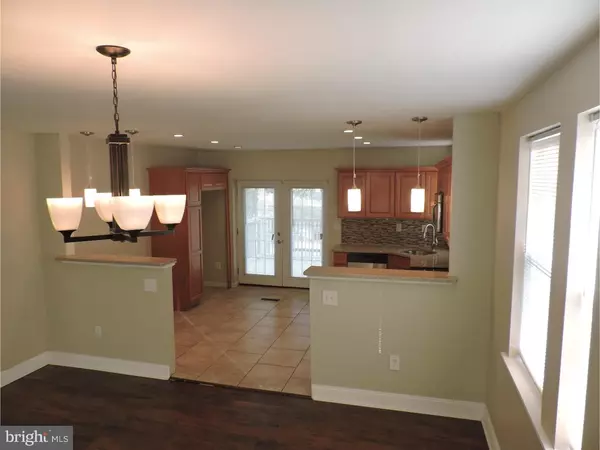$165,000
$167,900
1.7%For more information regarding the value of a property, please contact us for a free consultation.
3 Beds
3 Baths
1,716 SqFt
SOLD DATE : 05/31/2016
Key Details
Sold Price $165,000
Property Type Townhouse
Sub Type Interior Row/Townhouse
Listing Status Sold
Purchase Type For Sale
Square Footage 1,716 sqft
Price per Sqft $96
Subdivision West Oak Lane
MLS Listing ID 1000027008
Sold Date 05/31/16
Style Straight Thru
Bedrooms 3
Full Baths 3
HOA Y/N N
Abv Grd Liv Area 1,216
Originating Board TREND
Year Built 1925
Annual Tax Amount $1,460
Tax Year 2016
Lot Size 1,198 Sqft
Acres 0.03
Lot Dimensions 14X86
Property Description
Immaculate wide open fully renovated straight through townhouse on a corner with a huge double lot that lets all the natural light flow in. The expansive living room and dinning room has hardwood flooring and recessed lighting,a stunning kitchen with granite counter tops,stainless steel appliances,glass tile back splash,and upgraded lighting and crown molding,from the kitchen double doors take you to a massive rear deck. The 2nd floor has a master suite with cathedral ceiling,master bath and double closets,a custom tiled hall bath ,two additional large bedrooms with ample closet space. The lower level has another fully tiled bath,large rec room, ample storage space, and laundry room. all new mechanicals, Huge side yard that is deeded with the property.
Location
State PA
County Philadelphia
Area 19126 (19126)
Zoning RSA5
Rooms
Other Rooms Living Room, Dining Room, Primary Bedroom, Bedroom 2, Kitchen, Family Room, Bedroom 1
Basement Full, Outside Entrance, Fully Finished
Interior
Interior Features Primary Bath(s), Kitchen - Island, Butlers Pantry, Kitchen - Eat-In
Hot Water Natural Gas
Heating Gas, Forced Air
Cooling Central A/C
Flooring Wood, Fully Carpeted, Tile/Brick
Fireplace N
Heat Source Natural Gas
Laundry Lower Floor
Exterior
Exterior Feature Deck(s)
Fence Other
Waterfront N
Water Access N
Roof Type Flat,Pitched
Accessibility None
Porch Deck(s)
Parking Type On Street
Garage N
Building
Lot Description Level
Story 2
Foundation Stone
Sewer Public Sewer
Water Public
Architectural Style Straight Thru
Level or Stories 2
Additional Building Above Grade, Below Grade
New Construction N
Schools
School District The School District Of Philadelphia
Others
Senior Community No
Tax ID 101059100
Ownership Fee Simple
Security Features Security System
Acceptable Financing Conventional, VA, FHA 203(b)
Listing Terms Conventional, VA, FHA 203(b)
Financing Conventional,VA,FHA 203(b)
Read Less Info
Want to know what your home might be worth? Contact us for a FREE valuation!

Our team is ready to help you sell your home for the highest possible price ASAP

Bought with Heather L Hannah • RE/MAX Affiliates

"My job is to find and attract mastery-based agents to the office, protect the culture, and make sure everyone is happy! "






