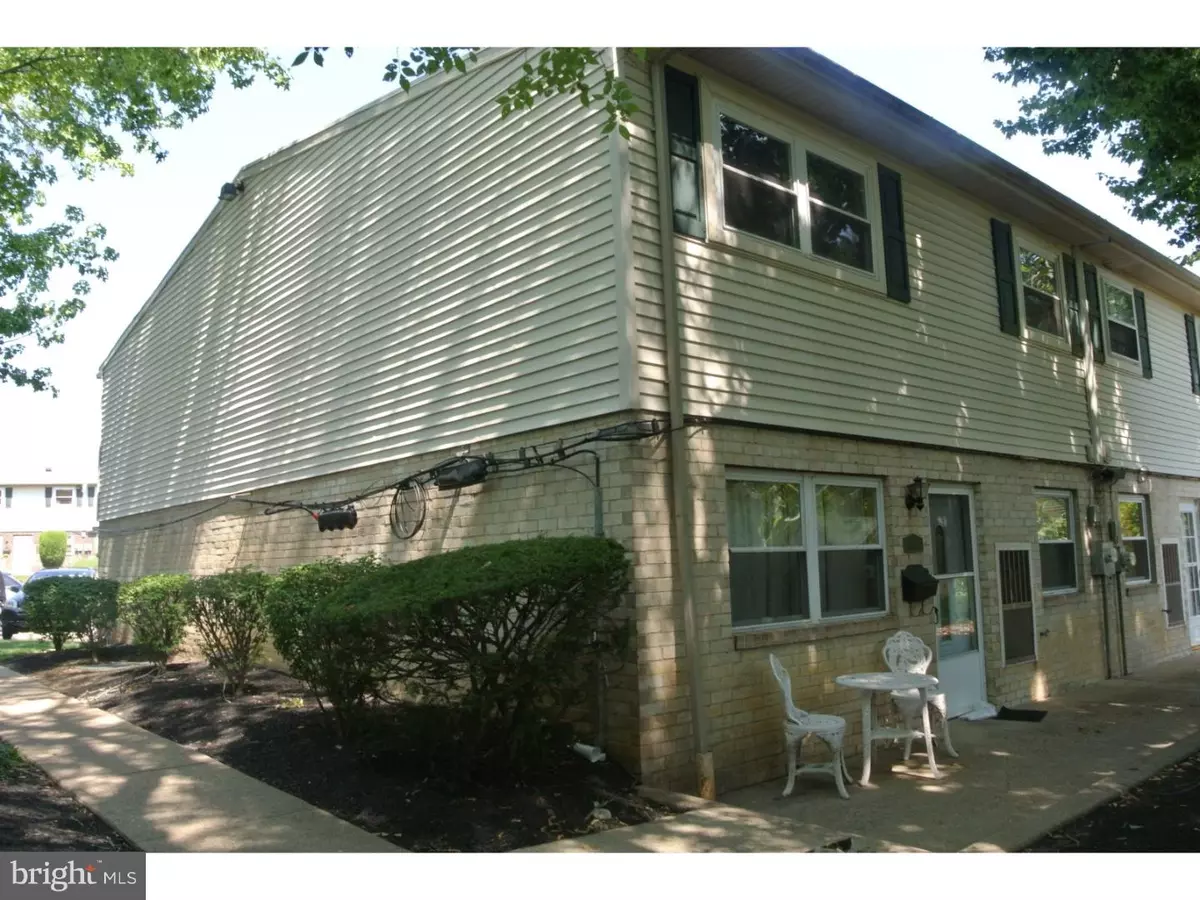$90,000
$94,990
5.3%For more information regarding the value of a property, please contact us for a free consultation.
2 Beds
2 Baths
1,040 SqFt
SOLD DATE : 12/28/2015
Key Details
Sold Price $90,000
Property Type Townhouse
Sub Type End of Row/Townhouse
Listing Status Sold
Purchase Type For Sale
Square Footage 1,040 sqft
Price per Sqft $86
Subdivision Somerton
MLS Listing ID 1000021448
Sold Date 12/28/15
Style Traditional
Bedrooms 2
Full Baths 1
Half Baths 1
HOA Fees $300/mo
HOA Y/N N
Abv Grd Liv Area 1,040
Originating Board TREND
Year Built 1979
Annual Tax Amount $1,186
Tax Year 2015
Property Description
Large 2 story condo featuring 2 bedrooms and 1 & 1/2 bathrooms that is situated in desirable Somerton Station. Arrive and you will immediately picture yourself relaxing on your patio and enjoying the views of the well maintained and professionally landscaped grounds this association has to offer. Enter to find an open floor plan that includes a spacious living room with plenty of natural light, formal dining area with ceiling fan, powder room with 2 storage closets, additional coat closet and galley kitchen with plenty of cabinets & counter space, garbage disposal, microwave, dishwasher, refrigerator and washer & dryer that are included. The upper level host the master suite complete with his & her closets as well as a 2nd spacious bedroom and 3-piece ceramic tile hall bathroom with soaking tub. This unit is truly move-in ready and the strong association has low fees and includes water & sewer, gas heat and cooking, landscaping, snow removal, trash collection, exterior maintenance & insurance and property management. Additional features are pull down stairs to attic for storage, private lot with off street parking and very low taxes. Will not disappoint for anyone looking for maintenance and stress free living. Great location just down the street from Somerton Train station for easy access to Center City and minutes away from I-95, PA Turnpike and Philadelphia suburbs. ***NO FHA Financing and NO dogs allowed***
Location
State PA
County Philadelphia
Area 19116 (19116)
Zoning RM2
Rooms
Other Rooms Living Room, Dining Room, Primary Bedroom, Kitchen, Bedroom 1, Attic
Interior
Interior Features Ceiling Fan(s)
Hot Water Natural Gas
Heating Gas, Forced Air
Cooling Central A/C
Flooring Fully Carpeted, Vinyl, Tile/Brick
Fireplaces Number 1
Equipment Dishwasher, Disposal
Fireplace Y
Window Features Energy Efficient
Appliance Dishwasher, Disposal
Heat Source Natural Gas
Laundry Main Floor
Exterior
Exterior Feature Patio(s)
Fence Other
Utilities Available Cable TV
Waterfront N
Water Access N
Accessibility None
Porch Patio(s)
Parking Type Parking Lot
Garage N
Building
Lot Description Corner
Story 2
Foundation Concrete Perimeter
Sewer Public Sewer
Water Public
Architectural Style Traditional
Level or Stories 2
Additional Building Above Grade
New Construction N
Schools
School District The School District Of Philadelphia
Others
HOA Fee Include Common Area Maintenance,Ext Bldg Maint,Lawn Maintenance,Snow Removal,Trash,Heat,Water,Sewer,Cook Fee,Parking Fee,Insurance,All Ground Fee,Management
Tax ID 888581377
Ownership Condominium
Acceptable Financing Conventional
Listing Terms Conventional
Financing Conventional
Read Less Info
Want to know what your home might be worth? Contact us for a FREE valuation!

Our team is ready to help you sell your home for the highest possible price ASAP

Bought with Gene Fish • RE/MAX Elite

"My job is to find and attract mastery-based agents to the office, protect the culture, and make sure everyone is happy! "






