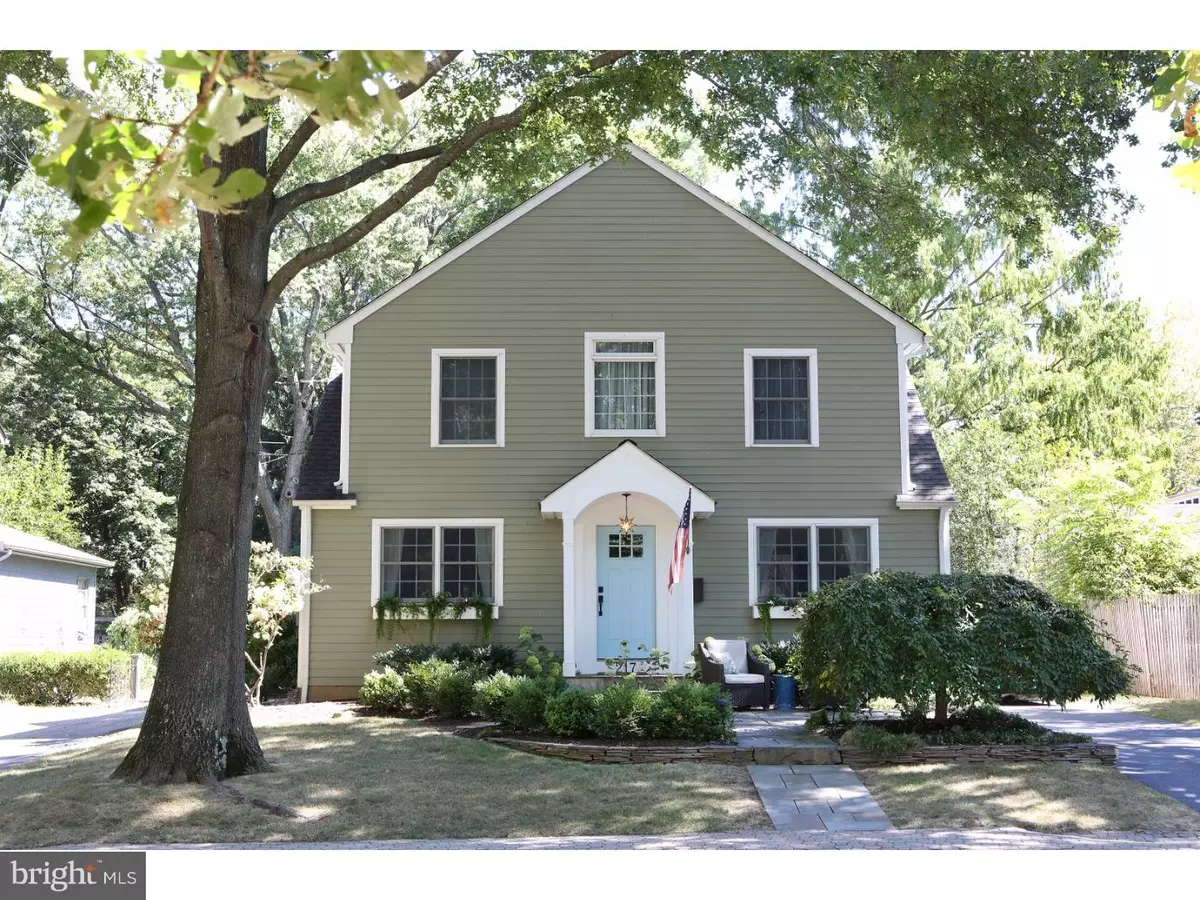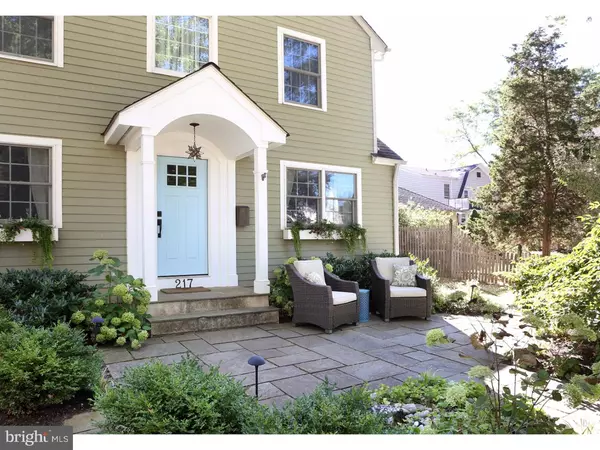$552,000
$547,000
0.9%For more information regarding the value of a property, please contact us for a free consultation.
3 Beds
3 Baths
2,542 SqFt
SOLD DATE : 11/14/2016
Key Details
Sold Price $552,000
Property Type Single Family Home
Sub Type Detached
Listing Status Sold
Purchase Type For Sale
Square Footage 2,542 sqft
Price per Sqft $217
Subdivision Not On List
MLS Listing ID 1003889331
Sold Date 11/14/16
Style Traditional
Bedrooms 3
Full Baths 2
Half Baths 1
HOA Y/N N
Abv Grd Liv Area 2,542
Originating Board TREND
Year Built 1950
Annual Tax Amount $15,233
Tax Year 2016
Lot Size 7,500 Sqft
Acres 0.17
Lot Dimensions 50X150
Property Description
Located on picturesque street, within walking distance to downtown Pennington, schools, restaurants and shopping centers, sits a completely renovated traditional home. The bluestone walk leads you to the covered entryway, open the door and you will be greeted with hardwood floors throughout the first floor. To the left is an office/guest room/sitting room, currently used as a reading room. To the right is the formal dining room with hi hats and crown molding. Leading in to the sun filled great room is a wet bar area with generous closet space. As you step down into the great room, you are immediately basking in the warmth of the room through the wall of windows. A wood burning fireplace anchors one side of the room, on the other side is the open concept dining area where the family does most of their entertaining. The kitchen updated in 2003, with plenty of white custom cabinetry compliments the stainless steel five burner oversized gas range, quiet dish washer, new subway tile backsplash and granite tops. Upstairs, on either side of the steps you will find generous sized bedrooms, serviced by a tasteful hall bath. The laundry room with washer and dryer is off the main hall. Enter the light filled master suite with two walk in closets an office/nursery and a sumptuous master bath. The master suite overlooks the private, professionally landscaped backyard sanctuary with bluestone patio and fire pit. An easy commute to the train stations will take you to New York or Philadelphia. Also very close to Princeton and many of the major Pharmaceuticals. Truly a very special home!stations will take you to New York or Philadelphia. Also very close to Princeton and many of the major Pharmaceuticals. Truly a very special home!
Location
State NJ
County Mercer
Area Pennington Boro (21108)
Zoning R-80
Rooms
Other Rooms Living Room, Dining Room, Primary Bedroom, Bedroom 2, Kitchen, Bedroom 1, Laundry, Other, Attic
Basement Full, Unfinished
Interior
Interior Features Primary Bath(s), Kitchen - Island, Wet/Dry Bar
Hot Water Electric
Heating Gas, Forced Air
Cooling Central A/C
Flooring Wood, Fully Carpeted, Tile/Brick
Fireplaces Number 1
Equipment Dishwasher
Fireplace Y
Window Features Energy Efficient
Appliance Dishwasher
Heat Source Natural Gas
Laundry Main Floor
Exterior
Exterior Feature Patio(s)
Waterfront N
Water Access N
Roof Type Pitched,Shingle
Accessibility None
Porch Patio(s)
Parking Type Driveway
Garage N
Building
Story 2
Foundation Brick/Mortar
Sewer Public Sewer
Water Public
Architectural Style Traditional
Level or Stories 2
Additional Building Above Grade
New Construction N
Schools
Elementary Schools Toll Gate Grammar School
Middle Schools Timberlane
High Schools Central
School District Hopewell Valley Regional Schools
Others
Senior Community No
Tax ID 08-00702-00002
Ownership Fee Simple
Acceptable Financing Conventional
Listing Terms Conventional
Financing Conventional
Read Less Info
Want to know what your home might be worth? Contact us for a FREE valuation!

Our team is ready to help you sell your home for the highest possible price ASAP

Bought with Michelle A Needham • BHHS Fox & Roach Princeton RE

"My job is to find and attract mastery-based agents to the office, protect the culture, and make sure everyone is happy! "






