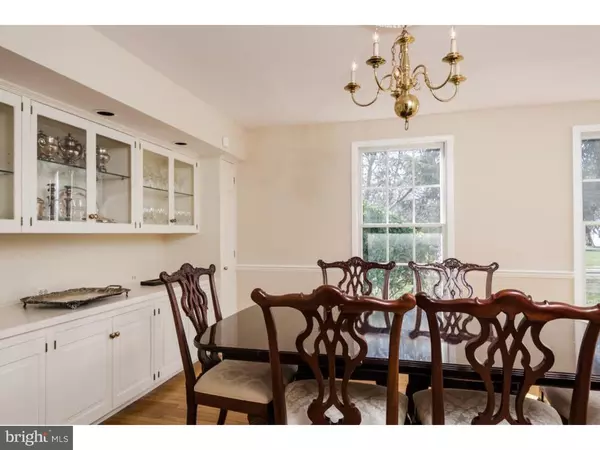$700,000
$700,000
For more information regarding the value of a property, please contact us for a free consultation.
5 Beds
4 Baths
0.81 Acres Lot
SOLD DATE : 06/01/2016
Key Details
Sold Price $700,000
Property Type Single Family Home
Sub Type Detached
Listing Status Sold
Purchase Type For Sale
Subdivision Not On List
MLS Listing ID 1003883359
Sold Date 06/01/16
Style Traditional
Bedrooms 5
Full Baths 3
Half Baths 1
HOA Y/N N
Originating Board TREND
Year Built 1989
Annual Tax Amount $20,294
Tax Year 2015
Lot Size 0.808 Acres
Acres 0.81
Lot Dimensions 255 X 136
Property Description
This gracious Colonial is not to be missed boasting a near all location while still enjoying a lush Pennington lot with swimming pool and patio plus an in-law suite with its own entrance. Enjoying classic curb appeal with Americana flavor, step inside to find a relaxed, pristine home. Bordered by the living room and dining room with built-ins, the foyer is a cheerful place to greet guests. Casual spaces lie beyond with a sparkling up-to-date kitchen aligning with a casual breakfast area and fireside family room. Atrium doors create a nice indoor/outdoor connection, allowing easy access to the pool. A finished basement provides overflow on those summer pool party weekends. A retreat unto itself, the master shows off an updated bath and large walk-in closet. A hall bath services three other bedrooms as does useful second floor laundry. Above the garage, the in-law suite with kitchenette, bedroom, bath and living room could serve many uses with a door that unites it with the rest of the house.
Location
State NJ
County Mercer
Area Pennington Boro (21108)
Zoning R-80
Rooms
Other Rooms Living Room, Dining Room, Primary Bedroom, Bedroom 2, Bedroom 3, Kitchen, Family Room, Bedroom 1, In-Law/auPair/Suite, Laundry, Other
Basement Full
Interior
Interior Features Primary Bath(s), Dining Area
Hot Water Natural Gas
Heating Gas, Forced Air
Cooling Central A/C
Flooring Wood, Fully Carpeted, Tile/Brick
Fireplaces Number 2
Equipment Dishwasher
Fireplace Y
Appliance Dishwasher
Heat Source Natural Gas
Laundry Upper Floor
Exterior
Exterior Feature Patio(s)
Garage Inside Access, Garage Door Opener, Oversized
Garage Spaces 6.0
Pool In Ground
Waterfront N
Water Access N
Roof Type Pitched
Accessibility None
Porch Patio(s)
Parking Type Attached Garage, Other
Attached Garage 3
Total Parking Spaces 6
Garage Y
Building
Lot Description Front Yard, Rear Yard, SideYard(s)
Story 2
Foundation Brick/Mortar
Sewer Public Sewer
Water Public
Architectural Style Traditional
Level or Stories 2
New Construction N
Schools
Elementary Schools Toll Gate Grammar School
Middle Schools Timberlane
High Schools Central
School District Hopewell Valley Regional Schools
Others
Senior Community No
Tax ID 08-00304-00029
Ownership Fee Simple
Read Less Info
Want to know what your home might be worth? Contact us for a FREE valuation!

Our team is ready to help you sell your home for the highest possible price ASAP

Bought with Mildred McCormick • BHHS Fox & Roach - Perrineville

"My job is to find and attract mastery-based agents to the office, protect the culture, and make sure everyone is happy! "






