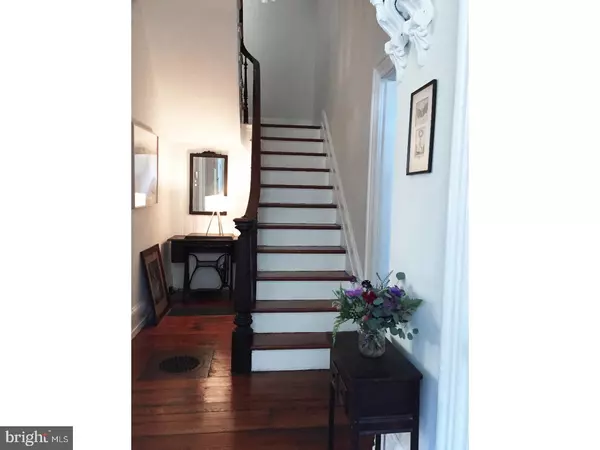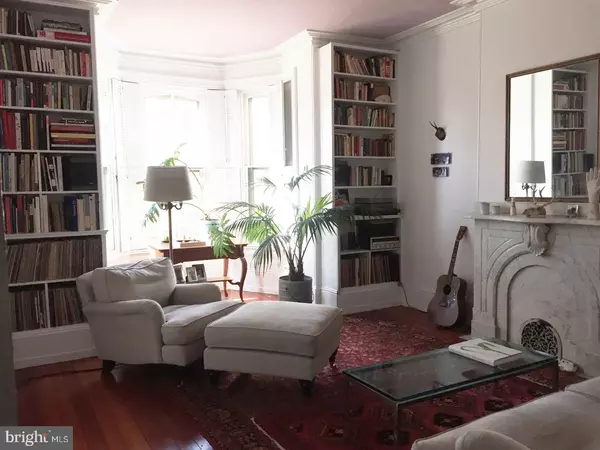$312,500
$307,500
1.6%For more information regarding the value of a property, please contact us for a free consultation.
4 Beds
2 Baths
2,445 SqFt
SOLD DATE : 06/16/2017
Key Details
Sold Price $312,500
Property Type Single Family Home
Sub Type Twin/Semi-Detached
Listing Status Sold
Purchase Type For Sale
Square Footage 2,445 sqft
Price per Sqft $127
Subdivision Germantown
MLS Listing ID 1003650655
Sold Date 06/16/17
Style Victorian
Bedrooms 4
Full Baths 1
Half Baths 1
HOA Y/N N
Abv Grd Liv Area 2,445
Originating Board TREND
Year Built 1865
Annual Tax Amount $2,979
Tax Year 2017
Lot Size 3,429 Sqft
Acres 0.08
Lot Dimensions 30X114
Property Description
4 bedroom, 1 1/2 bath Victorian 3-story twin built in 1865 in historic Quaker enclave (Penn-Knox) whose peaceful influences are still felt on this one-way, one-block long street in 2017. Its untouched and lovingly maintained Victorian style, its southwest-facing sunny facade, its unique, artful details and decor are irresistible amidst 21st century upgrades: Central Air/high efficiency heat (2010), newer kitchen (2013), 1st floor family room addition w/wood stove. Character is here. Comfortable living is here. A neighborly community is here. 1st FLOOR: Entry hall; Living room w/ 10' ceilings, custom-built cabinetry, handsome sunny bay w/original interior shutters, crown molding; Formal dining room w/deep walk-in coat/storage closet and china closet; Kitchen renovated in 2013 w/new stainless steel appliances, new cabinet facing, new eco-flooring (recycled linoleum), gas cooking, island for porcelain sink, storage, stools for sitting, and polished granite counters, dishwasher, hanging pot rack, deep window sills, ceiling fan, subway tile backsplash, black board paint on side wall; Rear addition offers 14'x14' family room w/wood stove set into brick hearth and background--large enough room for table & chairs, sitting area and entertainment center, and it is connected to the kitchen via open, airy oversized Victorian window that now serves as pass-thru between the two rooms; Exit to brick patio/fenced yard. 2nd FLOOR: Large sunny front bedroom w/custom built-ins providing lots of shelving and storage area, closet, ceiling fan, custom crown molding; Full bath w/shower over whirlpool tub, pedestal sink, tongue-in-groove wainscot, floor-to-ceiling medicine cabinet, ceramic tile floor; Master bedroom w/ ceiling fan, closet, deep sills for tall sunny windows; Small rear room could be a bedroom/nursery but is currently used as office w/access from MBR or rear stairs from kitchen. 3rd FLOOR: 2 large bedrooms one of which is currently used as an artist's workshop. Each has a closet. Half bath, renovated in 2105 and featured in the 2016 published volume "Living with Pattern" by Rebecca Atwood. EXTRAS: close to public transit, fenced back yard w/patio made private by custom designed gate, wrought iron works of art installed by previous owner on some first floor windows, wood stove warms much of house, random width pine floors in wonderful condition throughout. Showings start Sat 4/8; offers first reviewed Monday, 4/10
Location
State PA
County Philadelphia
Area 19144 (19144)
Zoning RSA3
Direction Southwest
Rooms
Other Rooms Living Room, Dining Room, Primary Bedroom, Bedroom 2, Bedroom 3, Kitchen, Family Room, Bedroom 1, Laundry, Other
Basement Full, Unfinished
Interior
Interior Features Kitchen - Island, Ceiling Fan(s), WhirlPool/HotTub, Stove - Wood, Breakfast Area
Hot Water Natural Gas
Heating Gas, Heat Pump - Gas BackUp, Wood Burn Stove, Forced Air, Energy Star Heating System
Cooling Central A/C
Flooring Wood
Fireplaces Number 1
Fireplaces Type Non-Functioning
Equipment Oven - Self Cleaning, Dishwasher, Energy Efficient Appliances
Fireplace Y
Window Features Bay/Bow
Appliance Oven - Self Cleaning, Dishwasher, Energy Efficient Appliances
Heat Source Natural Gas, Wood
Laundry Basement
Exterior
Exterior Feature Patio(s), Porch(es)
Fence Other
Waterfront N
Water Access N
Roof Type Flat,Pitched,Slate
Accessibility None
Porch Patio(s), Porch(es)
Parking Type On Street
Garage N
Building
Lot Description Level, Front Yard, Rear Yard, SideYard(s)
Story 3+
Foundation Stone
Sewer Public Sewer
Water Public
Architectural Style Victorian
Level or Stories 3+
Additional Building Above Grade
Structure Type 9'+ Ceilings
New Construction N
Schools
School District The School District Of Philadelphia
Others
Senior Community No
Tax ID 124013900
Ownership Fee Simple
Security Features Security System
Read Less Info
Want to know what your home might be worth? Contact us for a FREE valuation!

Our team is ready to help you sell your home for the highest possible price ASAP

Bought with Kristin McFeely • Coldwell Banker Realty

"My job is to find and attract mastery-based agents to the office, protect the culture, and make sure everyone is happy! "






