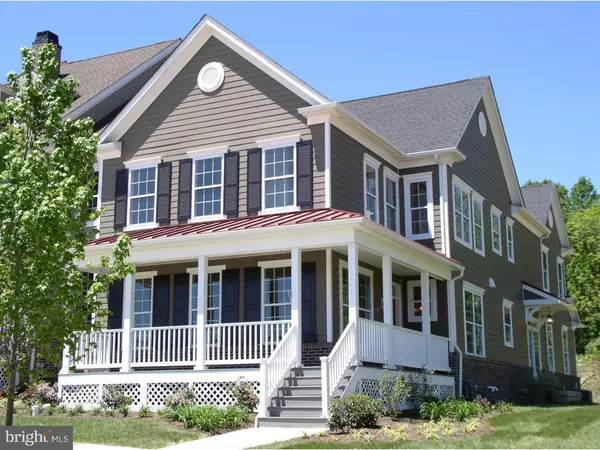$524,977
$494,470
6.2%For more information regarding the value of a property, please contact us for a free consultation.
3 Beds
4 Baths
3,127 SqFt
SOLD DATE : 03/30/2017
Key Details
Sold Price $524,977
Property Type Townhouse
Sub Type End of Row/Townhouse
Listing Status Sold
Purchase Type For Sale
Square Footage 3,127 sqft
Price per Sqft $167
Subdivision Pickering Crossing
MLS Listing ID 1003578459
Sold Date 03/30/17
Style Colonial
Bedrooms 3
Full Baths 3
Half Baths 1
HOA Fees $295/mo
HOA Y/N Y
Abv Grd Liv Area 2,627
Originating Board TREND
Year Built 2016
Tax Year 2016
Lot Dimensions 0X0
Property Description
BACKS TO COMMUNITY OPEN SPACE! Estimated availability for this home Spring 2017. Can Still Customize. Features: Covered wrap Around Front Porch. Fantastic Floor Plan with First Floor Study. Powder Room. Nine Foot Basement, First and Second Floor. Main Stairs Overlooks the Gathering Room. Hardwood Flooring. Gourmet Kitchen with Built-Ins. Granite Tops. Double Wall Oven, Cooktop, Dishwasher, and Vented Microwave. Courtyard Entry with French Door. Beautiful Main Bedroom Suite with walk-in closet. Two additional large Bedrooms. Second Floor Laundry Room with Tub. The Pickering Crossing Community in Prestigious Malvern, offers Stylish Luxurious Semi-Custom Homes. Built by award winning Custom Home Builder Southdown Homes. Outstanding Home Designs, Quality & Service. Rated A+ by BBB. Conveniently Located Near: the PA Turnpike / Route 202, Great Valley Corporate Centers. Minutes from Valley Forge, King of Prussia, Paoli, Berwyn, West Chester and the Airport. Amtrak & Septa Train service. Pickering Crossing Offers Flexible Customizable Floor Plans: with 1st and / or 2nd Floor Main Bedroom Suites, Office / Library Space, Gourmet Kitchens, 3 to 5 bedrooms. Attached 2 Car Garages with Door Openers, Plenty of Guest Parking. Community Fitness Trail Connects to the Famed Horseshoe Trail ending in Valley Forge Park. Great Valley School District, one of the highest rated schools in the Nation. Quick Move-In Homes Ready within 45 to 90 days! Model Homes Open All Week from 11-5 or by Appointment. Note: Some photos may be from other furnished models, or of other similar home designs. Pictures included to conceptualize how the home can be decorated. NOTE: Association fee also includes blanket fire & extended insurance coverage. Ask for details.
Location
State PA
County Chester
Area Charlestown Twp (10335)
Zoning RESI
Rooms
Other Rooms Living Room, Dining Room, Primary Bedroom, Bedroom 2, Kitchen, Family Room, Bedroom 1, Laundry, Other, Attic
Basement Full
Interior
Interior Features Primary Bath(s), Kitchen - Island, Butlers Pantry, Sprinkler System, Dining Area
Hot Water Natural Gas
Heating Gas, Forced Air, Energy Star Heating System
Cooling Central A/C, Energy Star Cooling System
Flooring Wood, Fully Carpeted, Vinyl, Tile/Brick
Fireplaces Number 1
Fireplaces Type Gas/Propane
Equipment Cooktop, Oven - Wall, Oven - Double, Oven - Self Cleaning, Dishwasher, Disposal, Energy Efficient Appliances, Built-In Microwave
Fireplace Y
Window Features Bay/Bow,Energy Efficient
Appliance Cooktop, Oven - Wall, Oven - Double, Oven - Self Cleaning, Dishwasher, Disposal, Energy Efficient Appliances, Built-In Microwave
Heat Source Natural Gas
Laundry Upper Floor
Exterior
Exterior Feature Patio(s), Porch(es)
Garage Inside Access, Garage Door Opener
Garage Spaces 4.0
Utilities Available Cable TV
Amenities Available Tot Lots/Playground
Waterfront N
Water Access N
Roof Type Pitched,Shingle,Metal
Accessibility None
Porch Patio(s), Porch(es)
Parking Type On Street, Driveway, Attached Garage, Other
Attached Garage 2
Total Parking Spaces 4
Garage Y
Building
Story 2
Foundation Concrete Perimeter
Sewer Public Sewer
Water Public
Architectural Style Colonial
Level or Stories 2
Additional Building Above Grade, Below Grade
Structure Type Cathedral Ceilings,9'+ Ceilings
New Construction Y
Schools
Elementary Schools Charlestown
Middle Schools Great Valley
High Schools Great Valley
School District Great Valley
Others
Pets Allowed Y
HOA Fee Include Common Area Maintenance,Ext Bldg Maint,Lawn Maintenance,Snow Removal,Trash,Insurance,All Ground Fee,Management
Senior Community No
Tax ID 35-04-0049-0040
Ownership Fee Simple
Acceptable Financing Conventional
Listing Terms Conventional
Financing Conventional
Pets Description Case by Case Basis
Read Less Info
Want to know what your home might be worth? Contact us for a FREE valuation!

Our team is ready to help you sell your home for the highest possible price ASAP

Bought with Daniel Robins • RE/MAX Direct

"My job is to find and attract mastery-based agents to the office, protect the culture, and make sure everyone is happy! "






