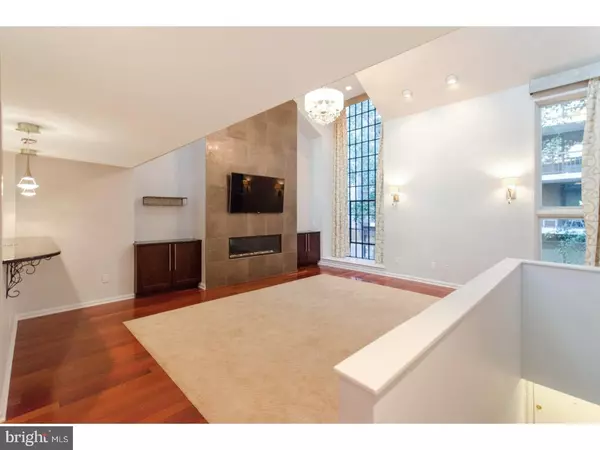$685,000
$685,000
For more information regarding the value of a property, please contact us for a free consultation.
2 Beds
2 Baths
1,566 SqFt
SOLD DATE : 12/15/2017
Key Details
Sold Price $685,000
Property Type Townhouse
Sub Type Interior Row/Townhouse
Listing Status Sold
Purchase Type For Sale
Square Footage 1,566 sqft
Price per Sqft $437
Subdivision Society Hill
MLS Listing ID 1003284929
Sold Date 12/15/17
Style Contemporary
Bedrooms 2
Full Baths 2
HOA Fees $565/mo
HOA Y/N N
Abv Grd Liv Area 1,566
Originating Board TREND
Year Built 1975
Annual Tax Amount $6,933
Tax Year 2017
Lot Size 1.000 Acres
Acres 1.0
Lot Dimensions 1
Property Description
This bright, upper level St James Court condominium is located on picturesque Locust Walk in the heart of Society Hill and steps away from famed Washington Square park and historic Philadelphia. The home was timelessly renovated two years ago with top of the line fit and finishes. Dramatic vaulted ceilings draw you into the center of the home with its open floor plan featuring warehouse-sized windows and a contemporary gas fireplace. The home profiles with 2 bedrooms, 2 baths, den/office with the condo bylaws providing for 1-car parking at the Independence Place parking garage at a preferred rate. Uniquely, the condo fee covers windows & doors, AC compressor maintenance/replacement and roof along with the other typical coverage including exterior maintenance, the grounds, snow removal, trash, water & sewer. Lastly, this pet friendly residence is the perfect blend between condo and townhouse living.
Location
State PA
County Philadelphia
Area 19106 (19106)
Zoning RM2
Rooms
Other Rooms Living Room, Dining Room, Primary Bedroom, Kitchen, Bedroom 1
Interior
Interior Features Breakfast Area
Hot Water Natural Gas
Heating Gas, Forced Air
Cooling Central A/C
Fireplaces Number 1
Fireplace Y
Heat Source Natural Gas
Laundry Main Floor
Exterior
Garage Spaces 4.0
Waterfront N
Water Access N
Accessibility None
Parking Type Other
Total Parking Spaces 4
Garage N
Building
Story 3+
Sewer Public Sewer
Water Public
Architectural Style Contemporary
Level or Stories 3+
Additional Building Above Grade
New Construction N
Schools
School District The School District Of Philadelphia
Others
Pets Allowed Y
Senior Community No
Tax ID 888055052
Ownership Condominium
Pets Description Case by Case Basis
Read Less Info
Want to know what your home might be worth? Contact us for a FREE valuation!

Our team is ready to help you sell your home for the highest possible price ASAP

Bought with Michael A Wallacavage • James A Cochrane Inc

"My job is to find and attract mastery-based agents to the office, protect the culture, and make sure everyone is happy! "






