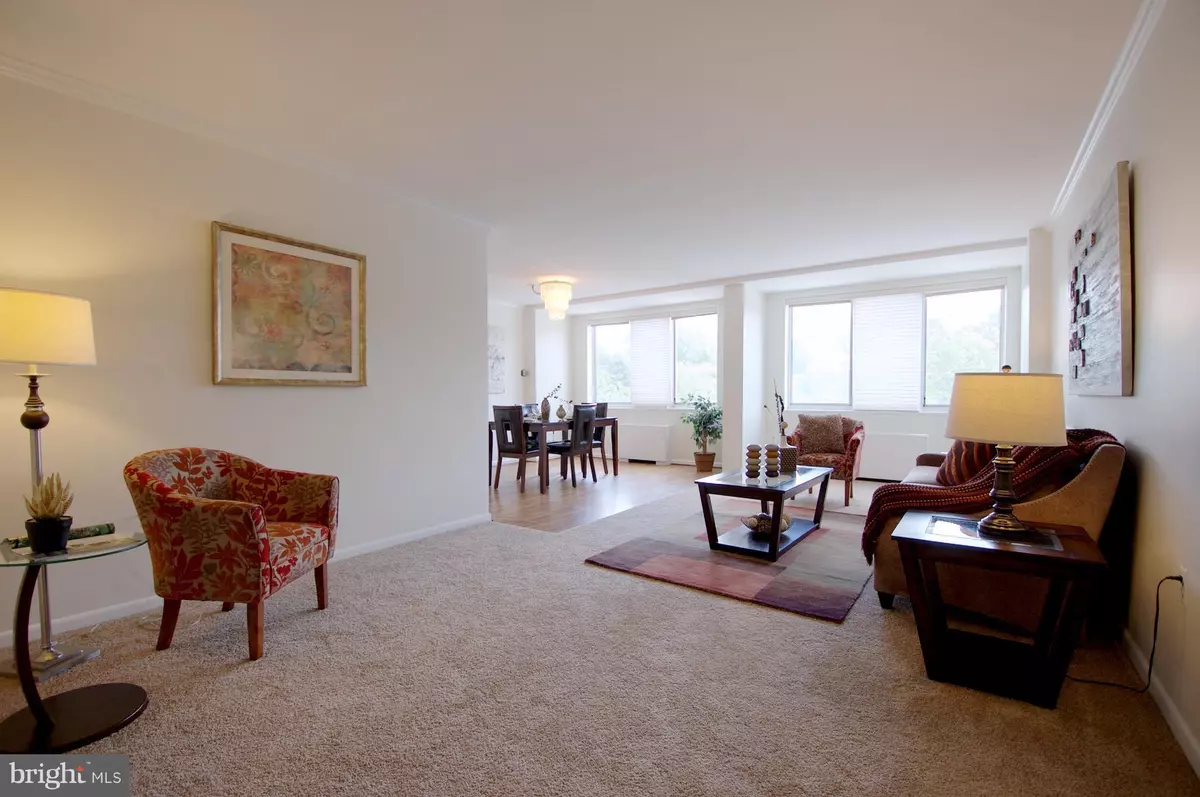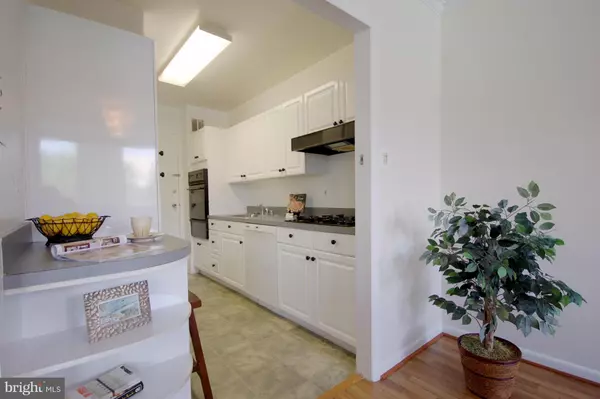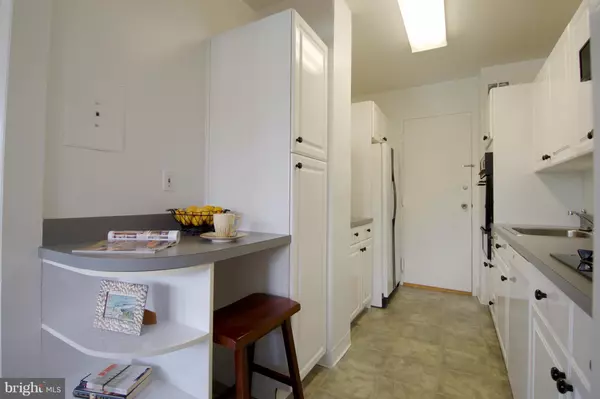$225,000
$229,000
1.7%For more information regarding the value of a property, please contact us for a free consultation.
2 Beds
1 Bath
1,135 SqFt
SOLD DATE : 09/27/2017
Key Details
Sold Price $225,000
Property Type Condo
Sub Type Condo/Co-op
Listing Status Sold
Purchase Type For Sale
Square Footage 1,135 sqft
Price per Sqft $198
Subdivision Grosvenor Park
MLS Listing ID 1000193753
Sold Date 09/27/17
Style Contemporary
Bedrooms 2
Full Baths 1
Condo Fees $865/mo
HOA Y/N N
Abv Grd Liv Area 1,135
Originating Board MRIS
Year Built 1979
Annual Tax Amount $2,452
Tax Year 2018
Property Description
Sunny 2 BR with view of Park, updated Kitchen, 9' ceilings, closet stretchers, fresh carpeting & paint, metro access, pool, tennis, fitness room, tot lots, extra storage, 24/7 security, package and dry clean valet, grocery store, and party rooms! Condo fee includes all utilities & parking. Add $56/mo for great Xfinity Internet & TV package! Garage Space available for additional $10,000.
Location
State MD
County Montgomery
Zoning R10
Direction Northeast
Rooms
Other Rooms Living Room, Dining Room, Bedroom 2, Kitchen, Bedroom 1
Main Level Bedrooms 2
Interior
Interior Features Kitchen - Galley, Dining Area, Elevator, Entry Level Bedroom, Floor Plan - Open
Hot Water Natural Gas
Heating Forced Air
Cooling Central A/C
Equipment Disposal, Dishwasher, Range Hood, Refrigerator, Cooktop, Oven - Wall, Oven/Range - Gas, Microwave
Fireplace N
Appliance Disposal, Dishwasher, Range Hood, Refrigerator, Cooktop, Oven - Wall, Oven/Range - Gas, Microwave
Heat Source Natural Gas
Laundry Common
Exterior
Community Features Moving Fees Required, Moving In Times, Elevator Use, Alterations/Architectural Changes, Antenna, Parking, Pets - Not Allowed
Utilities Available Cable TV Available
Amenities Available Beauty Salon, Common Grounds, Elevator, Exercise Room, Extra Storage, Jog/Walk Path, Meeting Room, Party Room, Picnic Area, Pool - Outdoor, Security, Tennis Courts, Tot Lots/Playground, Laundry Facilities
Waterfront N
View Y/N Y
Water Access N
View Garden/Lawn, Scenic Vista
Accessibility Elevator
Parking Type Off Street
Garage N
Private Pool Y
Building
Lot Description Landscaping, Pond, Backs - Open Common Area, Backs - Parkland
Story 1
Unit Features Hi-Rise 9+ Floors
Sewer Public Sewer
Water Public
Architectural Style Contemporary
Level or Stories 1
Additional Building Above Grade
Structure Type Plaster Walls
New Construction N
Schools
Elementary Schools Ashburton
Middle Schools North Bethesda
High Schools Walter Johnson
School District Montgomery County Public Schools
Others
HOA Fee Include Air Conditioning,Cable TV,Common Area Maintenance,Custodial Services Maintenance,Electricity,Ext Bldg Maint,Gas,Heat,Lawn Maintenance,Management,Insurance,Parking Fee,Pool(s),Sewer,Road Maintenance,Reserve Funds,Snow Removal,Trash,Water,Laundry,Broadband
Senior Community No
Tax ID 160401939913
Ownership Condominium
Security Features 24 hour security,Desk in Lobby,Resident Manager
Special Listing Condition Standard
Read Less Info
Want to know what your home might be worth? Contact us for a FREE valuation!

Our team is ready to help you sell your home for the highest possible price ASAP

Bought with Shawpin Jong • Nations Realty

"My job is to find and attract mastery-based agents to the office, protect the culture, and make sure everyone is happy! "






