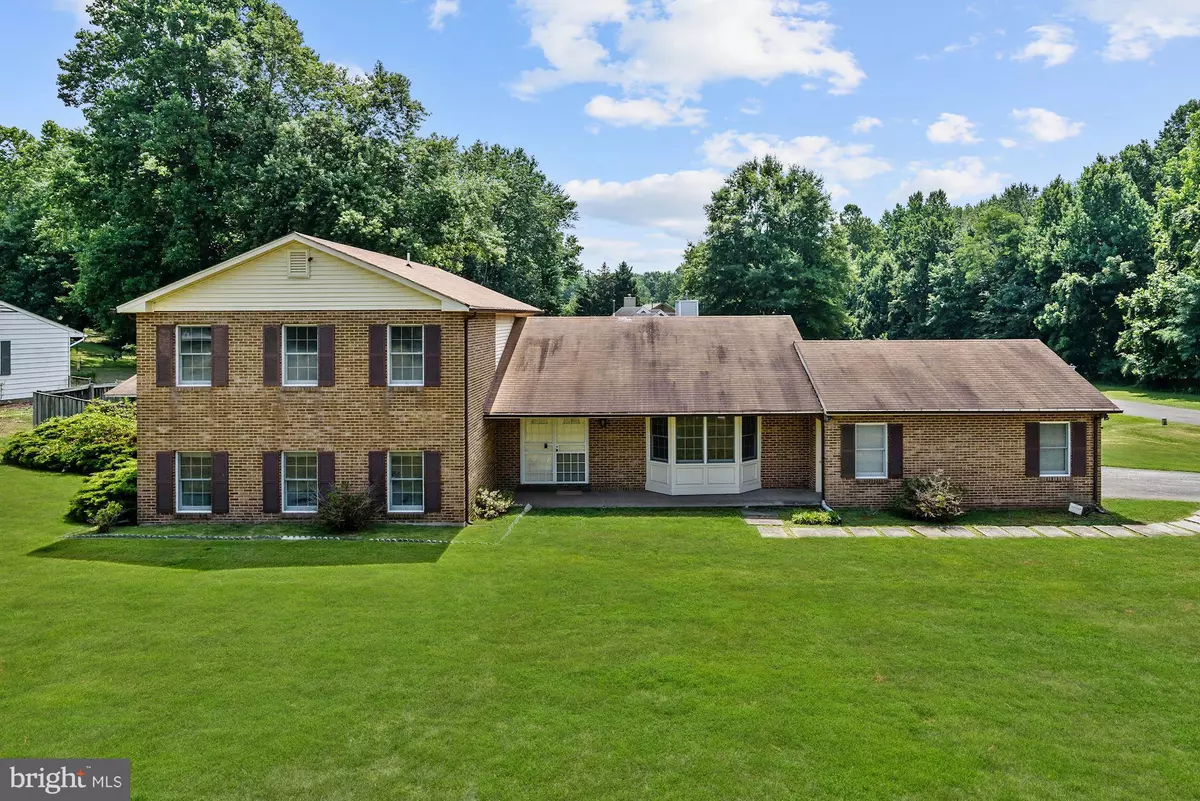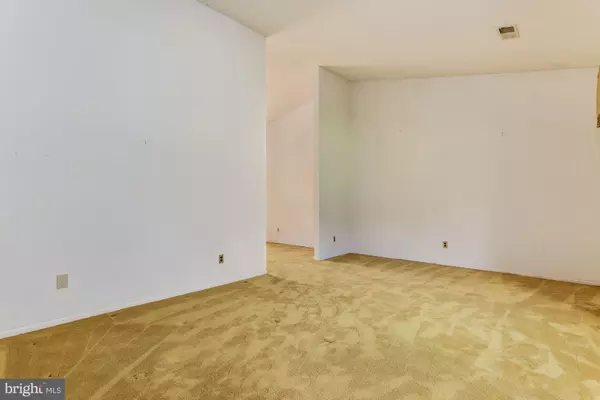$385,000
$399,000
3.5%For more information regarding the value of a property, please contact us for a free consultation.
4 Beds
3 Baths
2,940 SqFt
SOLD DATE : 09/15/2017
Key Details
Sold Price $385,000
Property Type Single Family Home
Sub Type Detached
Listing Status Sold
Purchase Type For Sale
Square Footage 2,940 sqft
Price per Sqft $130
Subdivision Maryvale
MLS Listing ID 1000189577
Sold Date 09/15/17
Style Split Level
Bedrooms 4
Full Baths 3
HOA Y/N N
Abv Grd Liv Area 2,940
Originating Board MRIS
Year Built 1981
Annual Tax Amount $5,781
Tax Year 2016
Lot Size 0.482 Acres
Acres 0.48
Property Description
Exciting Opportunity Awaits The New Home Buyer w/This 1981 Custom Quality Built Split Contemporary Situated On Nearly Half Acre Homesite Featuring 2940 Sqft of Living Space Solid Brick/Siding Home Feat Enormous Sized Rooms w/20' High Ceilings. Huge Game Room/Optional 4th BDRM w/Full BA. Sun Room Overlooking In-Ground Pool. Oversized Side Load Two Car Gar. Sold AS IS, But In GREAT Shape!
Location
State MD
County Prince Georges
Zoning RR
Rooms
Other Rooms Living Room, Dining Room, Primary Bedroom, Bedroom 2, Bedroom 3, Bedroom 4, Kitchen, Family Room, Foyer, Sun/Florida Room
Interior
Interior Features Dining Area, Kitchen - Table Space, Kitchen - Country, Kitchen - Eat-In, Primary Bath(s), Window Treatments, Recessed Lighting, Floor Plan - Open
Hot Water Electric
Heating Heat Pump(s)
Cooling Central A/C, Ceiling Fan(s)
Fireplaces Number 1
Fireplaces Type Fireplace - Glass Doors, Screen
Equipment Washer/Dryer Hookups Only, Dishwasher, Disposal, Dryer, Icemaker, Microwave, Oven - Self Cleaning, Oven/Range - Electric, Refrigerator, Stove, Washer
Fireplace Y
Window Features Bay/Bow,Casement,Double Pane,Vinyl Clad,Screens,Skylights,Insulated
Appliance Washer/Dryer Hookups Only, Dishwasher, Disposal, Dryer, Icemaker, Microwave, Oven - Self Cleaning, Oven/Range - Electric, Refrigerator, Stove, Washer
Heat Source Electric
Exterior
Exterior Feature Patio(s), Porch(es)
Garage Garage - Side Entry, Garage Door Opener
Fence Rear, Other
Pool In Ground
Waterfront N
Water Access N
Accessibility None
Porch Patio(s), Porch(es)
Parking Type On Street, Driveway
Garage N
Private Pool Y
Building
Lot Description Corner, Landscaping, Trees/Wooded
Story 3+
Sewer Public Sewer
Water Public
Architectural Style Split Level
Level or Stories 3+
Additional Building Above Grade, Shed
Structure Type 9'+ Ceilings,Cathedral Ceilings,High,Brick,Vaulted Ceilings,Paneled Walls,Dry Wall
New Construction N
Schools
Elementary Schools Melwood
Middle Schools James Madison
High Schools Dr. Henry A. Wise, Jr. High
School District Prince George'S County Public Schools
Others
Senior Community No
Tax ID 17151736388
Ownership Fee Simple
Security Features Main Entrance Lock,Smoke Detector
Special Listing Condition Standard
Read Less Info
Want to know what your home might be worth? Contact us for a FREE valuation!

Our team is ready to help you sell your home for the highest possible price ASAP

Bought with Charles V Lowe III • Frontier Realty Group

"My job is to find and attract mastery-based agents to the office, protect the culture, and make sure everyone is happy! "






